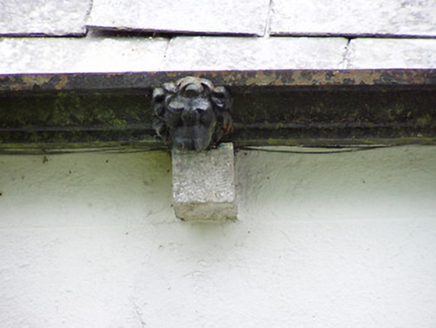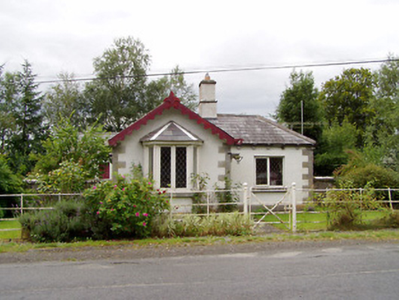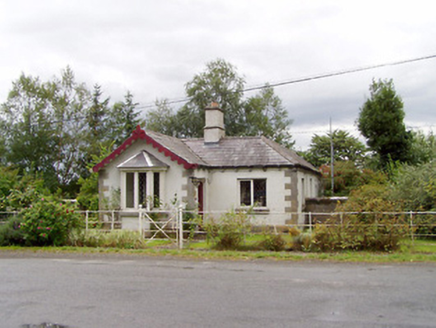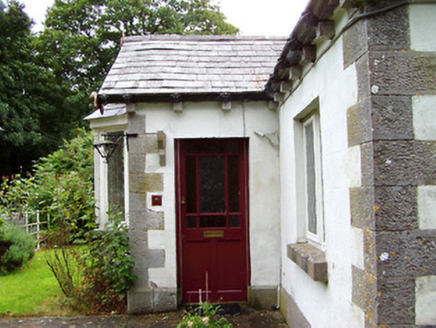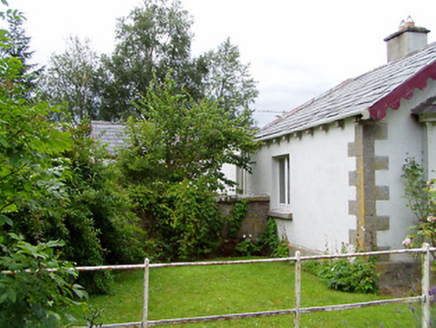Survey Data
Reg No
13402603
Rating
Regional
Categories of Special Interest
Architectural, Artistic
Previous Name
Castlecore House
Original Use
Gate lodge
In Use As
House
Date
1845 - 1865
Coordinates
213554, 257325
Date Recorded
11/08/2005
Date Updated
--/--/--
Description
Detached formerly former gate lodge on L-shaped plan associated with Castlecor House (13402608), built c. 1855, having projecting gable-fronted bay to the south end of the main elevation (east) with canted bay window. Recent single-storey extensions to the rear (west). Now in use as private house. Pitched and hipped natural slate roofs with rendered chimneystacks with cut stone coping and string course. Timber bargeboards to projecting gable-fronted bay having fleur-de-lis timber finial to gable apex. Cast-iron gutters with moulded lion-headed details supported above limestone brackets. Painted lined-and-ruled rendered walls over chamfered dressed limestone plinth with flush ashlar limestone quoins to corners. Square-headed window openings with limestone sills and timber casement windows. Square-headed opening to north face of projecting bay to south end of the front elevation having glazed timber door. Set back from road in own grounds across the road from associated gateway (13402604) and to the northwest of Castlecor House. Wrought-iron railings to road-frontage to the east. Pedestrian gateway to the east comprising a pair of cast-iron gate posts having ball finials and a wrought-iron gate. Located to the east of Ballymahon.
Appraisal
This small-scale former gate lodge associated with Castlecor House (13402608) retains its early form and character. It retains much of its early fabric including natural slate roofs and cast-iron rainwater goods, while the loss of some original fabric to the openings fails to detract substantially from its appearance. It is well-detailed with good quality cut stone quoins to the corners. The projecting gable-fronted bay with bargeboards and having a canted bay window, lends this building a muted Tudor character, which suggests that it was built during the mid-to-late nineteenth-century. The unusually ornate cast-iron gutters with lion-headed motifs are a noteworthy feature and an interesting survival, illustrating the attention to detail afforded to even the most mundane of features at the time of construction. These gutters are supporting along a series of cut limestone brackets, which forms a visually pleasing regularity and an interesting textural contrast of cast-iron against cut stone. The survival of the early wrought-iron railings to the road-frontage adds considerably to the setting and completes this composition. This building forms part of an attendant pair of structures along with the associated gateway (13402604) to the east, and part of a wider group of structures associated with the important Castlecor House demesne to the southeast. The present gate lodge replaced an earlier example, which was located across the road to the south of the main gateway serving the house (Ordnance Survey first edition six-inch map 1838).
