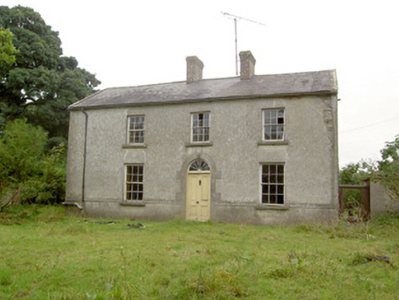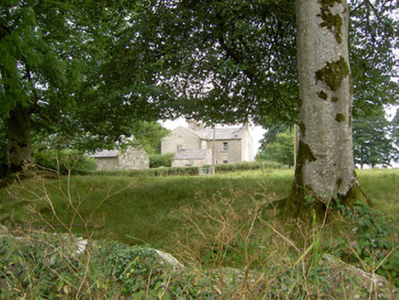Survey Data
Reg No
13402405
Rating
Regional
Categories of Special Interest
Archaeological, Architectural
Original Use
House
In Use As
House
Date
1790 - 1830
Coordinates
224534, 262476
Date Recorded
17/08/2005
Date Updated
--/--/--
Description
Detached three-bay two-storey house on L-shaped plan , built c. 1810, having two-storey return to the rear (northwest). Possibly incorporating fabric of earlier house/castle (LF024-005----) on the site. Pitched natural slate roof with raised verges to the gable ends, stone eaves course, cast-iron rainwater goods and a central pair of rendered chimneystacks. Roughcast rendered walls over smooth rendered plinth course. Render failing in places exposing rubble stone construction. Square-headed window openings with tooled cut limestone sills and diminishing six-over-six timber sliding sash windows. Central round-headed door opening with rendered block-and-start surround, spoked fanlight and timber panelled door with inset panels. Set back from road in own grounds to the south of Legan. Complex of single-storey outbuildings to northeast having pitched natural slate roofs, random rubble limestone walls and round-headed openings with brick voussoirs. Gateway to the northeast of house.
Appraisal
This attractive house retains its early form and character. It retains much of its early fabric including timber sliding sash windows, a timber panelled door of mid-nineteenth century appearance, and a natural slate roof. The fanlight doorcase provides an attractive central focus. The symmetrical front elevation with central round-headed doorcase having spoked fanlight, the diminishing window openings and the natural slate roof with central chimneystacks lends this building a muted classical character that is a feature of many middle-sized house built in the rural Irish landscape by prosperous framers, professionals, clergy and the minor gentry from the late-eighteenth century and throughout the nineteenth century. The unusual proportions of this building, particularly to the south end of the building, suggests that it may incorporate the fabric of an earlier building to site or that it formerly formed part of a larger building that was subsequently truncated to the south. This building is constructed on the site of an earlier ‘castle’ (LF024-005----), probably a tower house. The simple outbuildings and the gateway to site complete the setting and add considerably to this appealing composition. This site was described in 1835 as containing the ‘demesne at Ardanragh Castle… and the ruins of an ancient castle of the O'Ferrals’ (O’Donovan Letters). The O’Farrell family were very important figures in medieval and late medieval Longford, and owned most of this part of the county until c. 1650 - 1700. This site was later described c. 1862 – 4 as ‘the old castle of Ardanragh has been partially converted into a house, and is tenanted by Mr. Shaw (probably Robert Shaw 1829 – 99), an educated and intelligent man, who farms the adjacent ground’ (Journal of the Royal Geological Society of Ireland 1862 – 4). A John Shaw was born at Ardandra Castle c. 1796 and was still in the ownership of the Shaw family c. 1895. The Shaw family also lived at Shawbrook (13402402) to the north from the mid-eighteenth century until the start of the twentieth century. It may have passed into the ownership of the Madden family later (Land Commission Report 1977).



