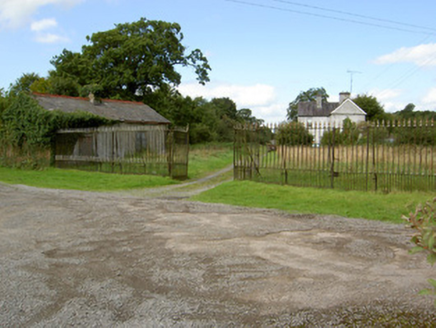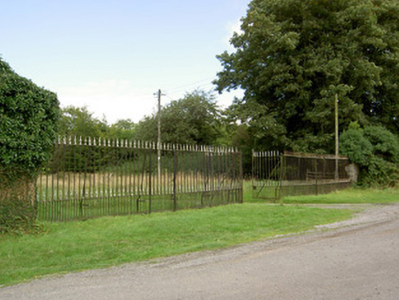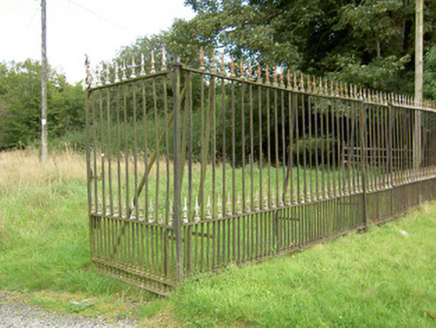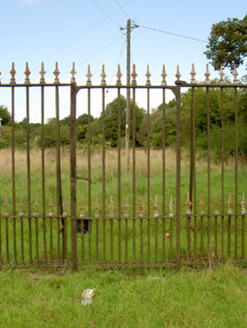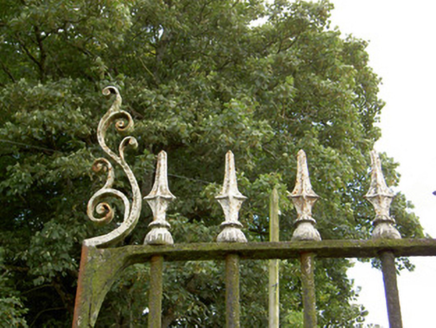Survey Data
Reg No
13402327
Rating
Regional
Categories of Special Interest
Artistic, Technical
Original Use
Gates/railings/walls
In Use As
Gates/railings/walls
Date
1800 - 1840
Coordinates
218635, 260286
Date Recorded
28/09/2005
Date Updated
--/--/--
Description
Entrance gateway serving Doory Hall (13314005; now in ruins), erected c. 1820, comprising a central vehicular entrance with a pair of cast-iron gates with cast-iron spear finials and elaborate wrought-iron finials. Central gateway flanked to either side (northeast and southwest) by sections of cast-iron railings with cast-iron spear finals and having a single cast-iron pedestrian gate to either side. Located to the southeast of Doory Hall (in ruins), at the start of a long approach avenue, and to the southeast of Keenagh and the east of Barry. Set slightly back from road with associated single-storey gate lodge (13402326) to the southwest side. Ruinous single-storey gate lodge located to the northeast of gates, only southeast wall survives. Modern two-storey house located along avenue to the northeast.
Appraisal
This attractive gateway acts as a suitably impressive entrance to the once important Doory Hall demesne. This gateway differs from the more commonly encountered entrance gateways serving large country houses in that it does not have stone gate piers or gate posts. The elaborate cast-iron gates and railings are notable examples of nineteenth-century ironmongery, while the appealing wrought-iron end finials to the central gates are indicative of high quality craftsmanship. The location of this gateway, located at the start of a long approach avenue that runs to the front of the house, suggests that this was the main gateway serving the Doory Hall (13314005) estate. This gateway formerly had two entrance lodges, one located to the southwest on the site of the present lodge (13402326) and one to the northeast of which only one wall is now extant. This gateway probably dates to the extensive remodelling of Doory Hall that was carried out to designs the eminent architect John Hargrave (1788 – 1833) for the Jessop family c. 1820 (Ordnance Survey first edition six-inch map 1838). This gateway forms part of a pair of related structures along with the associated gate lodge to the southwest; and part of a wider collection of structures and features associated with Doory Hall, along with the ruins of the main house (13314005), walled garden (13314003), the former estate worker’s house/possible school (13314014) and extensive complex of outbuildings (1314001) to the northwest. It adds interest to its rural location to the east of Barry, and is an integral element of the built heritage of the local area, and acts as an important historical reminder of the once important Doory Hall demesne and of the Jessop family that lived there.
