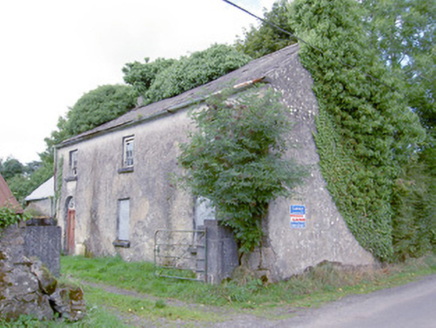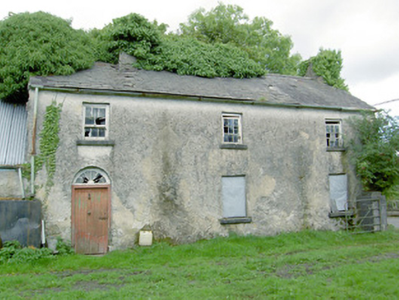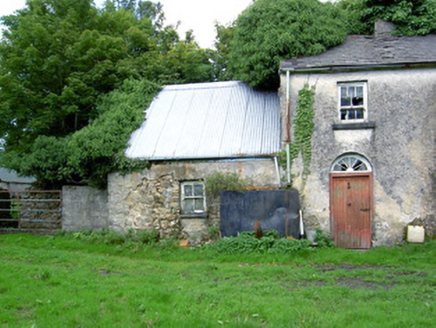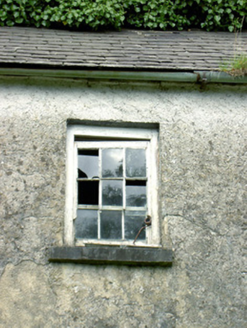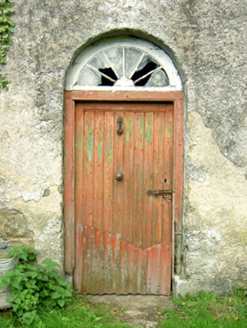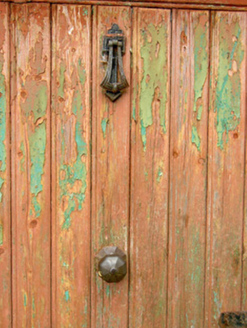Survey Data
Reg No
13402303
Rating
Regional
Categories of Special Interest
Architectural
Original Use
House
Date
1790 - 1830
Coordinates
215980, 263305
Date Recorded
29/08/2005
Date Updated
--/--/--
Description
Detached three-bay two-storey house, built c. 1810, having abutting single-bay single-storey section attached to the southwest gable end. Now out of use. Pitched natural slate roof with cut stone eaves course, cast-iron rainwater goods and having two roughcast rendered chimneystacks (on to the northeast gable end, and out offset to the southwest side of centre. Pitched corrugated-metal roof to single-storey section. Roughcast rendered walls over rubble stone construction. Square-headed window openings with remains of six-over-three pane timber sliding sash windows to first floor, ground floor windows blocked, all having tooled limestone sills. Round-headed door opening to the southwest end bay of main elevation (southeast) having timber battened door with cast-iron door furniture and having a timber spoked fanlight over. Pitched corrugated-metal roofs to outbuildings with roughcast rendered walls. Set slightly back from road to the north of Barry, set at a right-angle to the road-alignment with northeast gable end facing road. Yard to front (southeast), now overgrown, having single-storey outbuildings and single-storey open sheds to the southeast side. Rubble stone walls to site.
Appraisal
Although now derelict and out of use, this interesting house retains much of its early character and form. The modest façade of this house is enhanced by the survival of the timber sash windows and by timber battened door with fanlight over. The pitched natural slate roof, widely-spaced window openings and the form of the timber sash windows suggest that this building may be of considerable antiquity, perhaps dating the late-eighteenth or very early-nineteenth century. This building has features from both the vernacular tradition (irregularly-spaced window openings; set at a right-angle to the road alignment) and from the more formal architectural tradition (fanlight doorcase). It is possible that this was originally a single-storey vernacular building with the first floor added at a later date, a feature that is sometimes encountered with buildings of this type. The position of the chimneystacks suggests that this building was extended to the southwest by a bay at some stage. This site was described as ‘the property of T.F. Jessop, Esq. of Doory Hall, and John Lennon, who resides in the townland’, c. 1835 (O’Donovan Letters), and was later in the ownership of a Patrick Lennon c. 1855 (Griffith’s Valuation). Sensitively restored, this building would make a valuable contribution to the built heritage of the local area.
