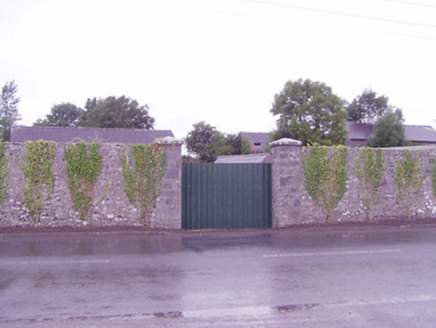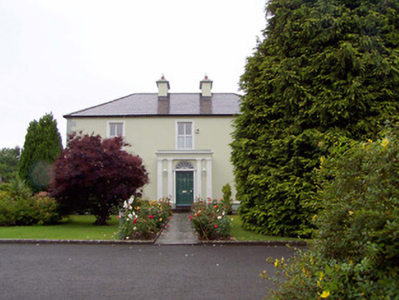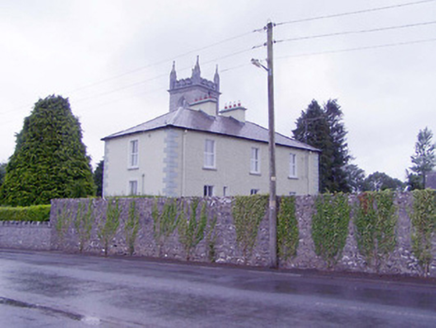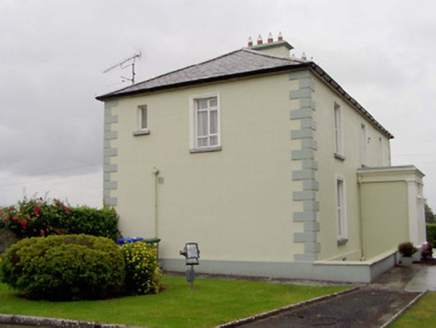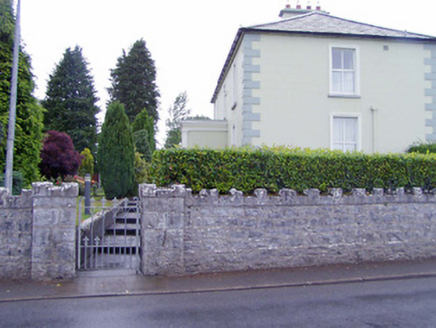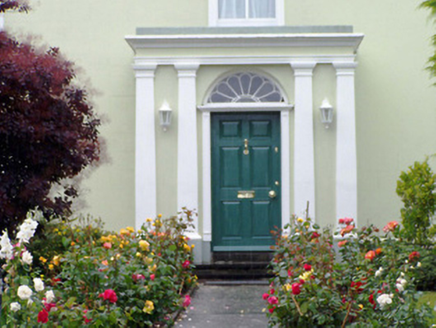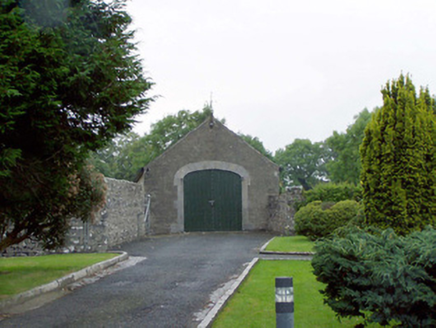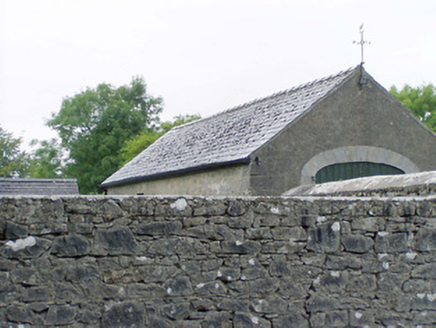Survey Data
Reg No
13402112
Rating
Regional
Categories of Special Interest
Architectural, Artistic, Social
Previous Name
Saint Mary's Catholic Church
Original Use
Presbytery/parochial/curate's house
In Use As
Presbytery/parochial/curate's house
Date
1830 - 1840
Coordinates
204162, 259858
Date Recorded
04/08/2005
Date Updated
--/--/--
Description
Detached three-bay two-storey over basement Roman Catholic parochial house, built c. 1833 and altered c. 1860, having central projecting single-bay flat-roofed porch to the front elevation (south). Hipped natural slate roof with a central pair of rendered chimneystacks. Painted lined-and-ruled rendered walls over smooth rendered plinth course and with block-and-start quoins to the corners. Square-headed window openings having rendered surrounds, tooled limestone sills and replacement windows. Porch having entablature with cornice supported on Doric style pilasters. Round-headed doorway to front face of porch (south) having timber panelled door with petal fanlight over. Moulded limestone step to entrance. Set back from road in mature grounds shared with associated Roman Catholic church (13402113). East elevation of building faces road. Roughly dressed and squared limestone boundary wall with crenellated coping over to road-frontage (east). Rubble limestone boundary wall to north of site. Pedestrian gateway to the east comprising a pair of Roughly dressed and squared limestone gate piers (on square-plan) having modern gate. Single-bay single-storey outbuilding to the northwest, built c. 1860, having pitched natural slate roof with wrought-iron weather vane to east gable end. Roughcast rendered walls. Elliptical-headed carriage arch to south gable end with dressed limestone block-and-start surround, dressed limestone voussoirs and timber battened double doors. Complex of single-storey outbuildings to the north (not investigated) having pitched natural slate roofs. Gateway to outbuildings to the rear comprising a pair of squared and dressed limestone gate piers having carved capstones and modern replacement gate. Located to the north end of the village of Newtown-Cashel, and to the south of Lanesborough.
Appraisal
This well-proportioned Roman Catholic parochial house forms part of a pair of related structures along with the associated church (13402113) adjacent to the southwest. The loss of the early fittings to the openings fails to detract substantially from its visual expression. The form of this handsome building is embellished by the decorative classically-inspired porch, which provides an ornate central focus to the main facade. The Doric style pilasters add a grandiose air to the porch while the fanlight adds further artistic interest. This porch may be a mid-nineteenth century addition, perhaps added at the same time the outbuildings were constructed, c. 1860 (map information; Ordnance Survey first edition six-inch map 1838). This building was probably constructed along with the associated church, which was built in 1833. The well-built and detailed outbuilding to the northwest, which has finely-crafted limestone surround and voussoirs to the carriage arch, adds significantly to the setting. The simple rubble stone boundary walls to site, the complex of outbuildings to the rear (north), and the good-quality gate piers that serve these outbuildings complete the setting of this interesting composition. This building was the residence of a Revd. Patrick Gilligan in 1881, and a Revd. Canon Michael Gilligan in 1894 (Slater’s Directories); and probably of Revd. E. McGaver in 1833 who was responsible for the construction of the associated church.
