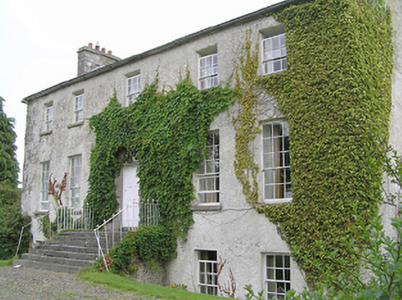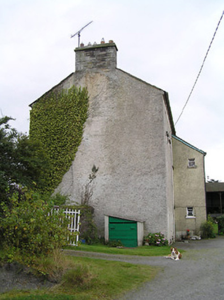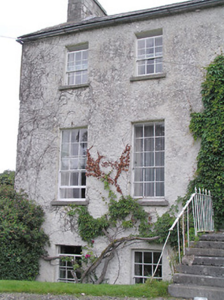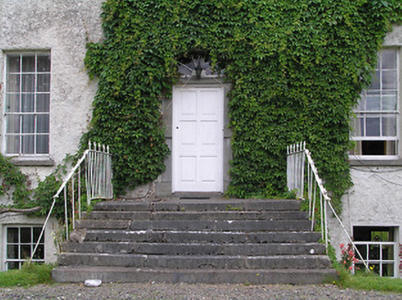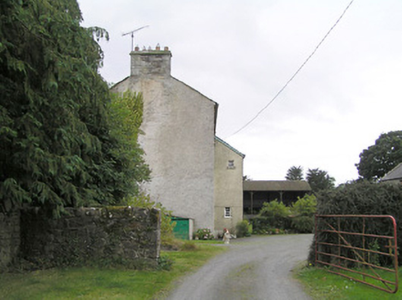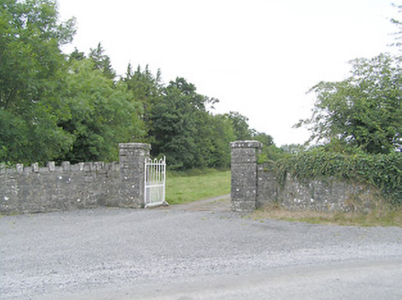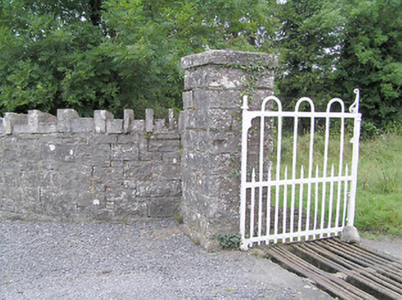Survey Data
Reg No
13402004
Rating
Regional
Categories of Special Interest
Architectural, Artistic
Original Use
House
In Use As
House
Date
1750 - 1800
Coordinates
230397, 270407
Date Recorded
11/08/2005
Date Updated
--/--/--
Description
Detached five-bay two-storey over basement house, built c. 1775, having single-bay three-storey lean-to extension to rear (northwest). Pitched natural slate roof with roughly dressed and squared limestone chimneystacks (partially rendered) to gable ends (southwest and northeast) having cut stone coping over. Raised cut stone verge to southwest gable end. Some remaining sections of cast-iron rainwater goods. Roughcast rendered walls. Square-headed window openings with tooled limestone sills, having six-over-six pane timber sliding sash windows to first floor and at basement level and nine-over-six pane timber sliding sash windows to ground floor openings. Central round-headed door opening with cut limestone block-and-start doorcase, replacement timber panelled door and spoked fanlight. Doorcase approached by a flight of cut limestone steps flanked with wrought-iron railings having wrought-iron cross finials over. Set back from road in extensive mature grounds to the southeast/east of Edgeworthstown, adjacent to the border with County Westmeath to the east and south. Roughly coursed limestone boundary walls with crenellated limestone coping over to the south and southeast; rubble limestone boundary walls to site. Complex of single- and two-storey outbuildings (13402005) to the rear (northwest). Main entrance gate to the south of house comprising a pair of roughly coursed limestone gate piers (on square-plan) having roughly dressed limestone capstones and with hooped wrought-iron flat bar gates.
Appraisal
This well-proportioned and substantial house retains its early form, character and fabric. The well-crafted limestone block-and-start doorcase with simple spoked fanlights adds a central and artistic focus to the main elevation. The symmetry of the front elevation and the tall ground floor window openings illustrate the classical intentions of the design. The retention of roof slates and timber sash windows adds to the textural interest of the building and provide a patina of age to this interesting house. The pitched roof with end chimneystacks, along with the lack of depth to the plan, suggest that this building dates to the mid-to-late eighteenth century or, perhaps, slightly earlier. It is unusual for a house of this type and size to be unnamed on the Ordnance Survey maps (1838 and 1913) of the area. This, in conjunction with the lack of a demesne, suggest that this house was originally built by a prosperous local farmer/landowner as opposed to a member of the minor gentry. This building forms the centrepiece of a collection of related buildings along with the outbuildings (13402005) to the rear, and the boundary walls and gateways to site. This site is an integral element of the built heritage of the local area. A gate lodge formerly stood adjacent to the gateway to the south (Ordnance Survey first edition six-inch map 1838), which was demolished by 1913 (Ordnance Survey third edition six-inch map). This building may be associated with the White family during the mid-to-late nineteenth century. A Peter White of Clonwhelan/Clonwheelan, Edgeworthstown, owned 369 acres c. 1870. It may have been associated with the Fulham/Fullam family during the early years of the nineteenth-century.

