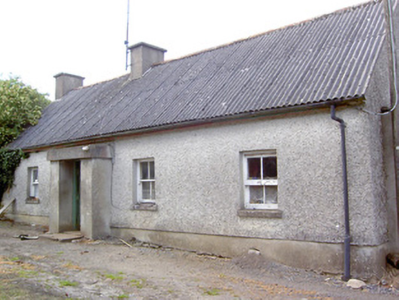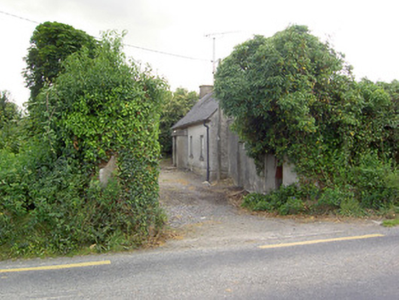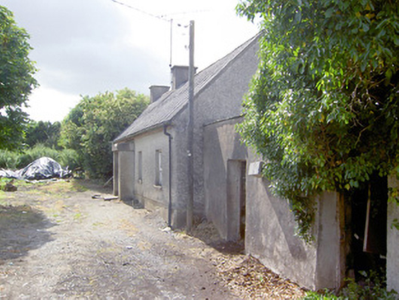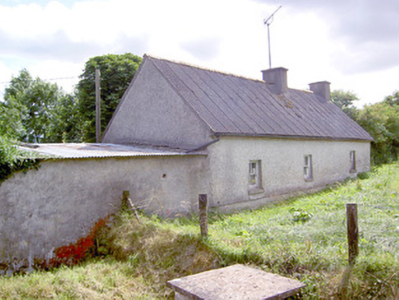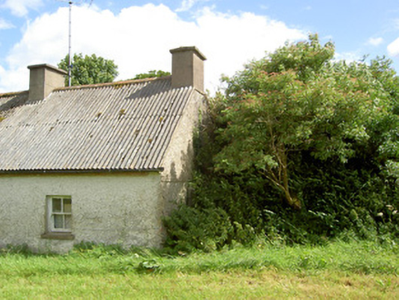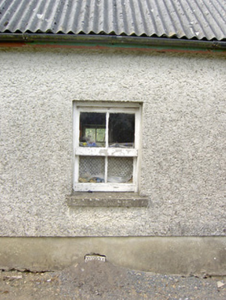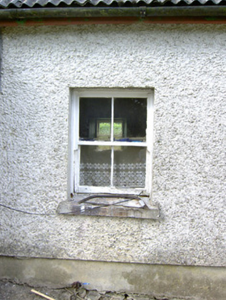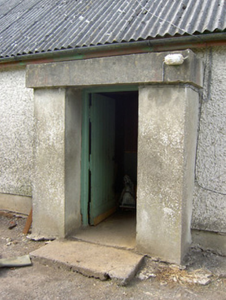Survey Data
Reg No
13401914
Rating
Regional
Categories of Special Interest
Architectural
Original Use
House
In Use As
House
Date
1780 - 1820
Coordinates
219692, 266740
Date Recorded
18/07/2005
Date Updated
--/--/--
Description
Detached four-bay single-storey vernacular house, built c. 1800, having windbreak porch to centre of the front elevation (southeast). Two-bay single-storey outbuilding attached to the northeast gable end. Now out of use. Pitched corrugated-asbestos roof with rendered chimneystacks. Flat-roof to windbreak. Pebbledashed walls over smooth rendered plinth course; smooth rendered finish to windbreak. Square-headed window opening with two-over-two pane timber sliding sash windows and rendered sills. Square-headed door opening having timber battened door. Attached shed addition to northeast with flat corrugated-metal roof and smooth rendered walls. Northeast gable end aligned at a right-angle to road alignment. Set back from road in own grounds to the south of Ardagh.
Appraisal
Despite being currently out of use, this simple vernacular house retains much of its character and form. It is traditionally aligned to face south, at a right-angle to the road alignment, in order to take advantage of the natural heat of the sun. This building also retains much of its early fabric including timber sliding sash windows. The steeply pitched corrugated-asbestos road suggests that this building was formerly thatched, asbestos being a common replacement for thatch during the mid-twentieth century. The position of one of the chimneystacks, roughly in line with the main entrance, hints that this building may have the lobby-entry plan that is a characteristic feature of the vernacular architecture of the midlands. Buildings of this type and form were, until recently, a ubiquitous feature of the rural Irish landscape but are now becoming increasingly rare.

