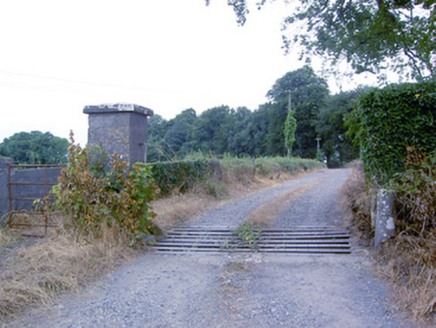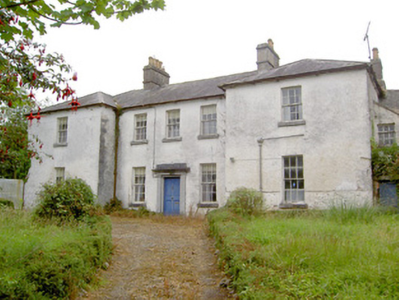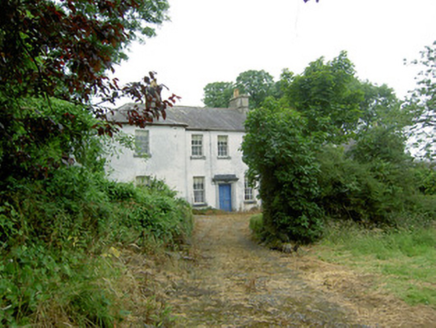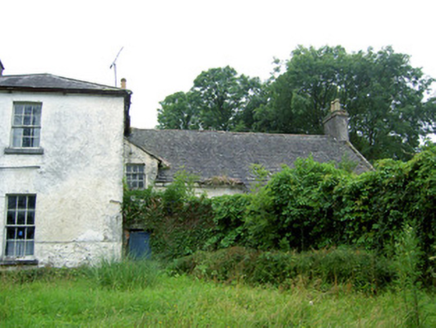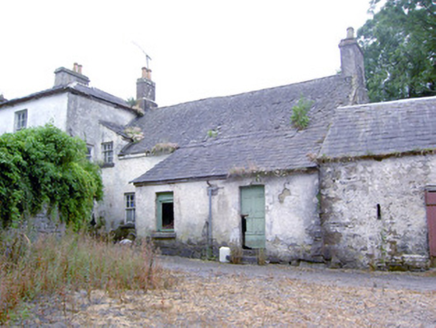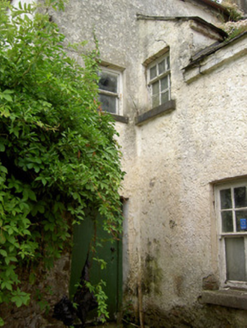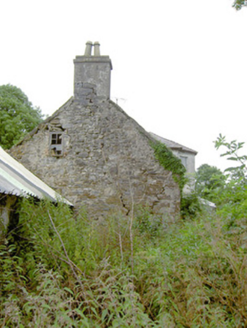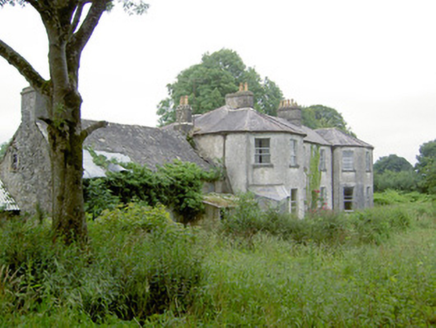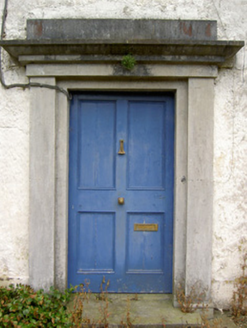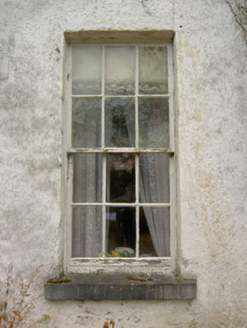Survey Data
Reg No
13401901
Rating
Regional
Categories of Special Interest
Architectural, Artistic, Social
Previous Name
Glebe
Original Use
Rectory/glebe/vicarage/curate's house
Date
1740 - 1780
Coordinates
214726, 268927
Date Recorded
22/07/2005
Date Updated
--/--/--
Description
Detached five-bay two-storey former Church of Ireland rectory, built c. 1760 (and possibly remodelled c. 1830), having advanced single-bay projections to either end of the front elevation (north) and canted projections to either end of the rear elevation (south). Single-storey block with attic storey (including half-gable) to the west end, aligned along with house, having single-bay outbuilding attached to the west end and a single-storey lean-to outbuilding attached to the north. Now disused. Hipped natural slate roofs with lead ridge capping, projecting eaves course, a pair of central rendered chimneystacks with terracotta chimney pots and cast-iron rainwater goods. Pitched slate roof to block to the west having pronounced projecting eaves course, small slates and rendered rubble stone chimneystack to the west gable end. Painted roughcast rendered walls, render removed to plinth section of advanced bays exposing random rubble stone construction. Flush cut stone quoins evident to the corners of projection to the east end of main elevation (north). Square-headed diminishing window openings having six-over-six pane timber sliding sash windows and tooled cut limestone sills. Square-headed window openings to block to west having three-over-three pane timber sash window to gablet and multipane timber sash windows elsewhere. Square-headed door opening to the centre of the front elevation with timber panelled door and having cut limestone surround comprising pilasters (on square-plan) having moulded detailing to bases supporting lintel over having moulded cornice. Timber window shutters extant to interior. Set back from road in extensive mature, now overgrown, grounds. Main entrance gates to the east comprising a pair if dressed ashlar limestone gate piers (on square-plan) having capstones and cut stone wheel guards. Located to the west of Ardagh and to the north of associated Church of Ireland church (13401902), now out of use.
Appraisal
This appealing and well-proportioned Church of Ireland rectory retains its early form, character and fabric. Approached by a long curving driveway, a sense of grandeur is expressed in the symmetrical projecting end bays to the front façade and full-height canted end bays to rear. This impression is further enhanced by the finely executed limestone doorcase, which provides a central focus to the main elevation and adds artistic appeal. It is unusually large for a Church of Ireland rectory, and the projecting end bays to the front elevation suggests that it is of considerable antiquity, perhaps dating to the early-to-mid eighteenth century. However, Lewis (1837) records that ‘the glebe-house was built in 1830, at an expense of £840 Irish, of which £600 was a loan, and £200 a gift, from the late Board of First Fruits’. However, it is not entirely clear if Lewis is referring the rectory here or one at Taghshinny to the southwest (13402330), and that this rectory was in existence in 1824 (see below). The form of the rectory at Moydow suggests it is earlier. The wing/block to the west is an interesting feature, and its form suggests that it may be an earlier building to site that was later extended/incorporated into the main body of the present structure. The grounds surrounding the house are impressive, while the simple but well-crafted gateway to the east completes the setting of this notable composition. This site formerly had a walled garden to the east of the house, now no longer extant. This building forms a pair of related structures with the associated Church of Ireland church (13401902) to the south, which was originally built in the mid-eighteenth century on the site of an earlier seventeenth century church but is now out of use (last service in 1987). It is possible that this rectory original dates to the (re)construction date of the earlier church, c. 1765. This building is an important element of the built heritage of County Longford, and adds historic appeal to its pleasant rural location. This was the home of a Rev. W. D. Armstrong in 1824 (Pigot’s Directory), a Rev. William Armstrong in 1846 (Slater’s Directory) and possibly the home of a Very Rev. Alexander Orme, Dean of Ardagh, in 1894 (Slater’s Directory), who had married the daughter of the Rev. Armstrong in 1866. Very Rev. Orme died in 1896 and is buried at Moydow churchyard (13401902) to the south (where he is described as ‘rector of Moydow’). The farmland at Moydow Glebe may have been leased to a John McCord in 1894.
