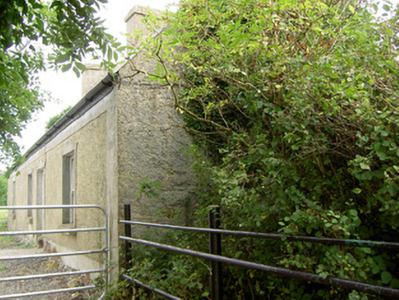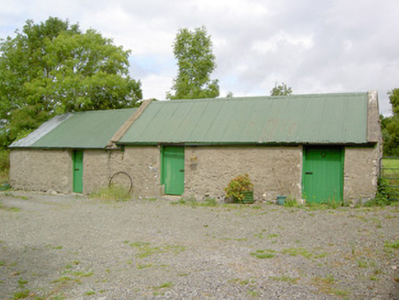Survey Data
Reg No
13401702
Rating
Regional
Categories of Special Interest
Architectural
Original Use
House
Date
1800 - 1840
Coordinates
203155, 268642
Date Recorded
15/08/2005
Date Updated
--/--/--
Description
Detached four-bay single-storey vernacular house with attic storey, built c. 1820. Now disused. Pitched corrugated-metal roof with two rendered chimneystacks. Pebbledashed walls over smoother rendered plinth course, and with smooth rendered eaves course and smooth rendered quoin strips to the corners. Square-headed window openings with concrete sills, decorative render surrounds and two-over-two pane timber sliding sash windows. Moulded timber shutters, architraves and surrounds to window reveals (interior). Square-headed door opening, off set to one side of the centre of the main elevation (northwest), having decorative render surround and timber battened door. Tooled limestone fireplace visible to interior. Set back from road in own grounds to the east of Lanesborough and close to the shores of Lough Bannow to the west. Gravel yard to front (northwest) and approach avenue leading to house from road to the northwest. Single-storey outbuilding to north of house, built c. 1880, having corrugated-metal roofs with raised rendered verges, roughcast rendered random rubble limestone construction, and square-headed door openings with replacement timber fittings. Rubble limestone garden wall with wrought-iron pedestrian gate to site.
Appraisal
Although disused, this vernacular house retains much of its early character and form. This building also retains much of its early fabric, including timber sash windows and a large tooled limestone fireplace to the interior. The asymmetrical layout of the window openings is a characteristic feature of the vernacular heritage of Ireland, while the form of this building hints that the building was extended to the northeast by a bay at some stage. The steeply pitched corrugated-metal roof suggests that this structure was formerly thatched. The position of one of the chimneystacks, roughly in line with the position of the front door, hints that this building has the lobby-entry plan that is characteristic of vernacular dwellings in the midlands. Buildings of this type were once a ubiquitous feature of the rural Irish landscape but are now becoming increasingly rare. The simple but attractive render detailing to the openings, which was probably added during the first half of the twentieth century, adds visual appeal to the main elevation. This building is an integral element of the built heritage of the local area, with the outbuilding, rubble stone walls and wrought-iron gate adding to the setting.

















