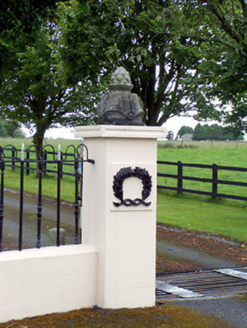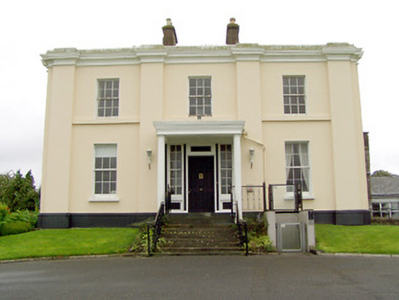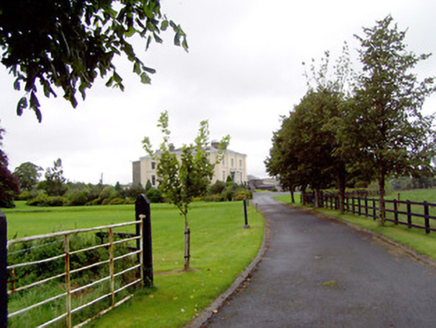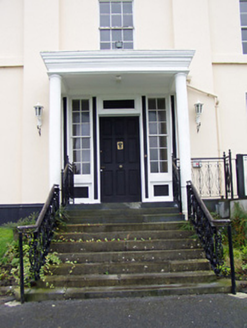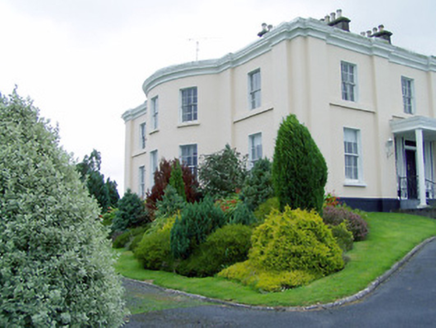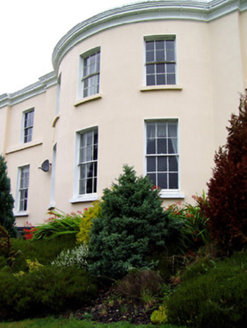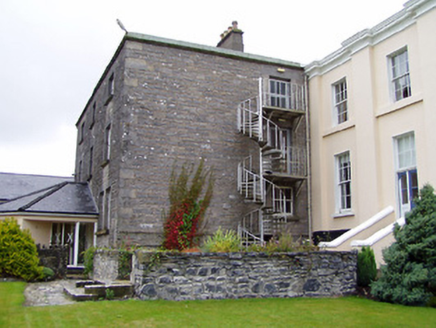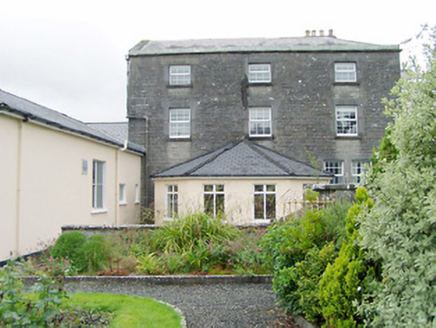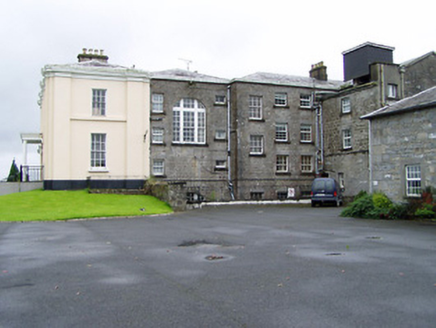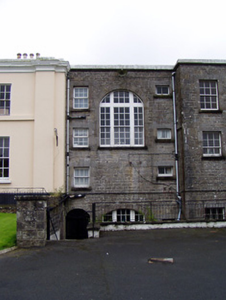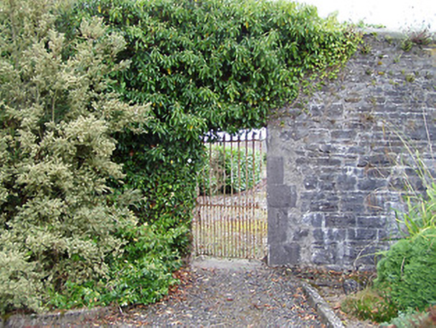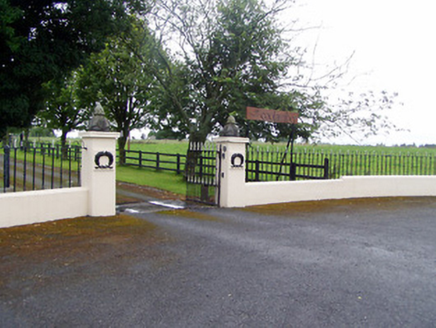Survey Data
Reg No
13401520
Rating
Regional
Categories of Special Interest
Architectural, Artistic, Historical
Previous Name
Cloonshannagh House
Original Use
Country house
Historical Use
Building misc
Date
1825 - 1835
Coordinates
232268, 274192
Date Recorded
06/09/2005
Date Updated
--/--/--
Description
Detached three-bay two-storey over basement country house, built c. 1830, having full-height three-bay segmental bowed projection to the centre of five-bay east elevation. Multiple-bay three-storey extensions to the southwest, added c. 1880. Later used as rehabilitation clinic, now in disuse. Later single-, two- and three-storey extensions to rear (south). Later single-bay open porch to the centre of the main elevation (north). Hipped natural slate roof , hidden behind raised parapet with eaves cornice and blocking course, having rendered chimneystacks with terracotta chimney pots. Painted lined-and-ruled rendered walls to front (north) and east elevations over moulded plinth course; snecked limestone masonry walls to rear and west elevations. Giant order pilasters to front façade, between bays and to the corners, and to east elevation, to corners and flanking bowed projection. Square-headed window openings with six-over-six pane timber sliding sash windows with painted limestone sills. Sill course to first floor openings (excluding bowed projection). Round-headed window opening to west elevation, lighting stair hall, having tripartite multi-pane timber sliding sash windows. Square-headed window openings to rear blocks having stone sills and timber sash or replacement windows. Square-headed door opening, behind recent porch, having overlight, timber panelled door, timber pilasters, and with flanking six-over-six timber sliding sash windows. Open porch comprises a pair of round-profile Doric-like columns supporting flat roof over having moulded cornice. Flight of limestone steps to entrance with cast-and-wrought-iron railings. Set back from road, on an elevated site, to the northeast of Edgeworthstown. Complex of outbuildings (13401521), walled garden (13401525) and ancillary structures to the northwest. Main entrance gateway to the southeast, at start of long approach avenue to house, comprising a pair of lined-and-ruled rendered gate piers (on square-plan) having garland devices on raised square panels to front faces (southeast), and with carved pineapple finals over. Gates now missing. Gateway flanked to either side by sweeping sections of rendered plinth boundary wall having cast-and wrought-iron railings and terminated in a second pair of piers.
Appraisal
This impressive country house is the finest of its date and type in County Longford. It is built in a late-Georgian/Regency classical idiom, and retains its early form, character and the majority of its early fabric despite the construction of a number of modern extensions to the rear. The Giant order pilasters between the bays of the two main facades, along with the very prominent eaves cornice and blocking course, lend this building a distinctive appearance that is reminiscent of a contemporary seaside villa that could be found in Dun Laoghaire, Monkstown etc. These giant pilasters add interest to the main façade, created a stepped profile that gives this facade a robust but surprising delicate architectural character. The full-height three-bay bow to the east elevation is another interesting architectural element that helps to add further visual impact when approaching the building along the main avenue, and creates an imposing and handsome silhouette in the landscape. The plan of this house is quite unusual with the stair hall to one side of the building (west), which is lit by an enormous round-headed window opening with tripartite timber sash windows. The house also retains many notable features and materials that enhance the building, including timber sash windows and cut limestone steps with ornate cast-iron railings to the entrance. This house was built to designs by the eminent architect John Hargrave (c. 1788 – 1833). Hargrave worked extensively in County Longford during the 1820s and was responsible for the designs for the governor’s house at Longford Town Jail in 1824 (13001036); works at Ardagh House in 1826 (13312039); the rebuilding of St. Paul’s Church of Ireland church at Newtown-Forbes (13303021); the remodelling of Castle Forbes (13303001), nearby Farragh/Farraghroe House (demolished); Doory Hall (13314005) now ruinous; St. Paul’s Church of Ireland church, Ballinalee (13304009); and possibly for the designs of St. Catherine’s Church of Ireland church (13400914) at nearby Killoe. This house was built for Major Samuel Wesley Blackhall (1809 – 1871), and may have replaced an earlier house associated with the Blackall family at Coolamber (a Robert Blackall (1764 – 1855), father of the above, lived in Longford in the late-eighteenth century). Major S. W. Blackall had a distinguished career, serving as High Sheriff of Longford in 1833 and later as MP for Longford between 1847 – 51. He served abroad after 1851, acting as Lieutenant-Governor of Dominca between 1851 – 57, Governor of Sierra Leone between 1862 – 65, and as Governor of Queensland, Australia, from 1868 until his death in 1871. Coolamber Manor was the home of a Major Robert Blackall in 1846 (Slater’s Directory), High Sheriff of Longford in 1859 – 61. It was later the home of the Stanley family (Burroughs Stanley in 1894) and then the Wingfield family. It was sold c. 1960 and was in use as a rehabilitation centre until recently. Coolamber Manor is an important element of the built heritage of County Longford and forms the centrepiece of a group of related structures along with the complex of outbuildings (13401521) and the walled garden and ancillary structures to the west.
