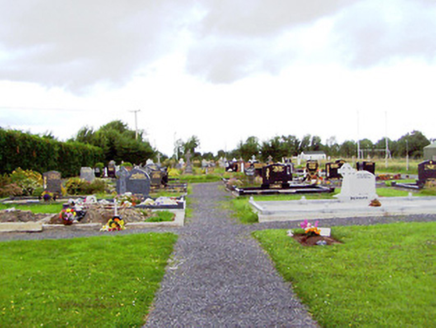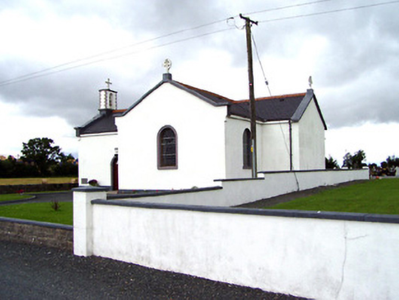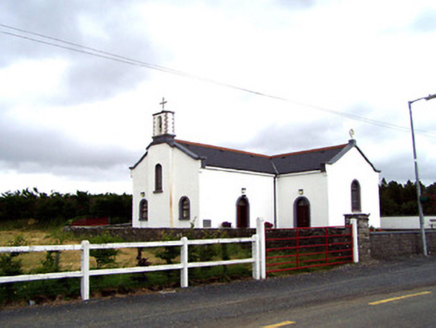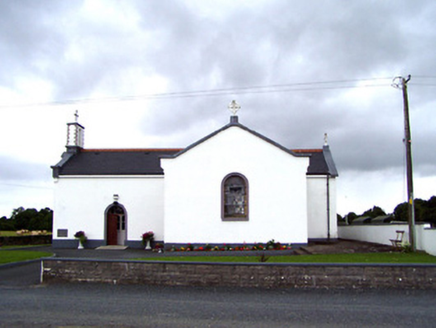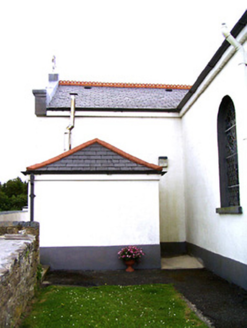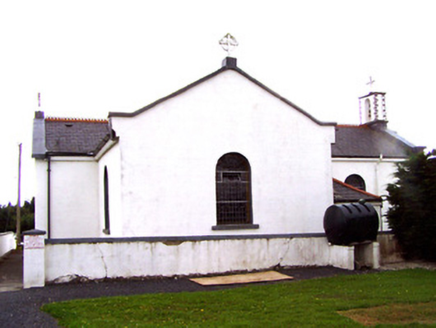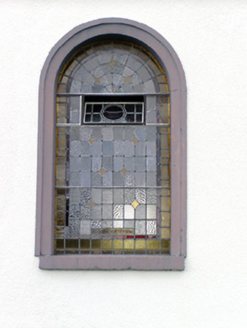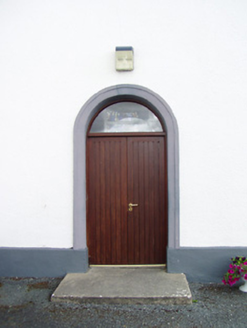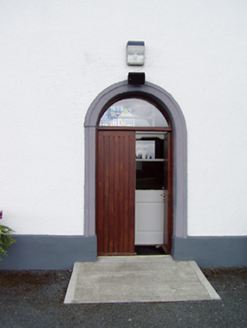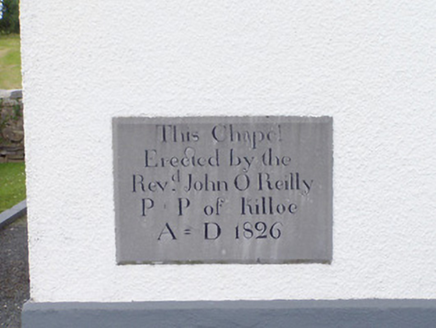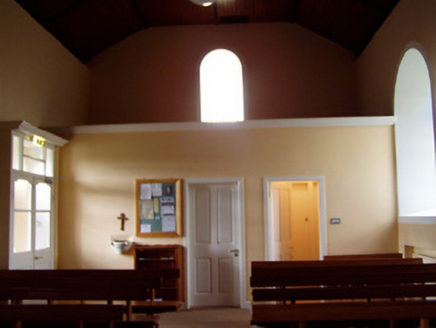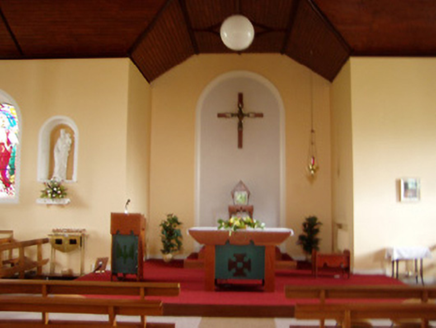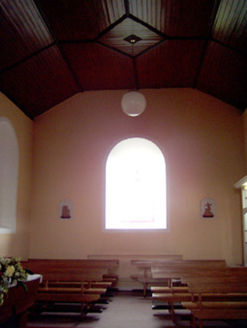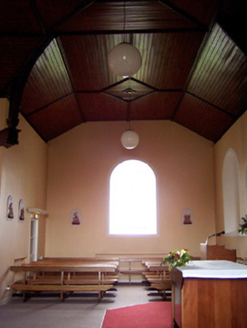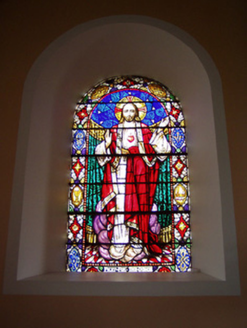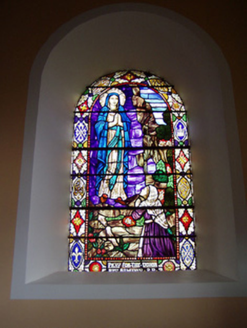Survey Data
Reg No
13401419
Rating
Regional
Categories of Special Interest
Architectural, Artistic, Social
Original Use
Church/chapel
In Use As
Church/chapel
Date
1825 - 1830
Coordinates
218865, 277183
Date Recorded
18/07/2005
Date Updated
--/--/--
Description
Detached Roman Catholic chapel, built 1826 and altered c. 1830, 1928 and in 1976. Comprises single-bay gabled nave to the southwest, gabled single-bay transepts to the northwest and southeast, and a shallow chancel to the northeast. Recent single-bay single-storey extension to southwest elevation of transept to northwest. Pitched slate roofs with terracotta ridge crestings, raised render verges with quasi kneeler stones to gable ends, and cross finials to transept gable apexes and to chancel gable apex (east). Round-headed open work bellcote over west gable apex having cross finial over. Painted roughcast rendered walls over rendered plinth course. Cut stone date plaque to the southeast side of nave, dated 1826. Round-headed window openings having painted moulded rendered surrounds and painted stone sills with lattice stained glass windows. Figurative stained glass windows to east elevations of transepts, flanking chancel. Round-headed doorway to the southeast elevation of nave and to the southwest elevation of southeast transept having rendered surrounds, replacement timber doors and plain glass overlights. Interior reordered c. 1976 with modern alter goods. Round-headed blind arch to the chancel gable. Set back from road in own grounds to the northeast of Longford Town with graveyard to the north with mainly upstanding twentieth-century grave markers. Chapel surround on three sides by rendered boundary walls, low split concrete block wall to road-frontage to the southeast.
Appraisal
Although altered on a number of occasions, this simple early nineteenth-century T-plan Roman Catholic chapel retains much of its early character and form. Its plain form is indicative of the relative lack of resources available to the Roman Catholic Church in Ireland at the time of construction, and also due to the penal restrictions in force prior to Catholic Emancipation in 1829. The round-headed window and door openings were probably added during the mid-twentieth century, possibly in 1928 when the church was remodelled, while the interior was reordered in 1976 with the loss of early altar fittings. The fine pictorial figurative stained glass windows flanking the chancel add a decorative element to the interior. These windows were probably added during the late-nineteenth or early-twentieth century. The present church was constructed when Fr. John O’Reilly, parish priest of Killoe, in 1826 (date plaque). The belfry to the west gable must have been added after c. 1830, as bells were not allowed for worship under the Penal Laws, prior to Catholic Emancipation in 1829, suggesting that the chapel was altered c. 1830. There was an earlier church marked with a ‘cross’ located here, or somewhere close by, on the Edgeworth map of County Longford, c. 1814. This plain chapel is an interesting feature in the rural landscape, creating a spiritual and physical focus in the Cullyfad area.
