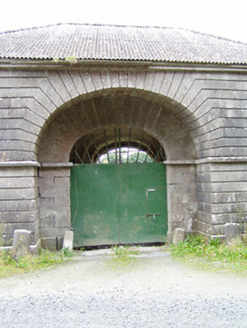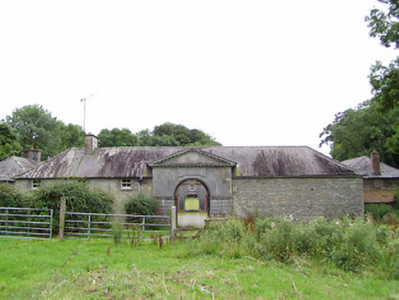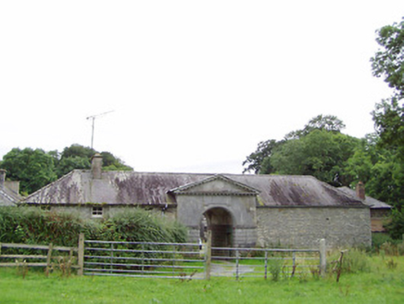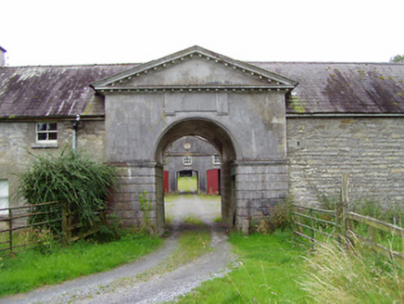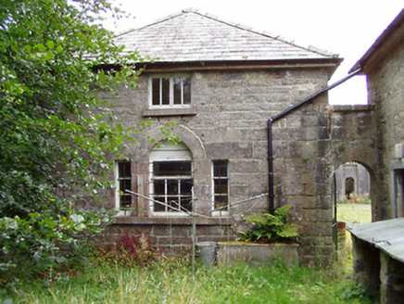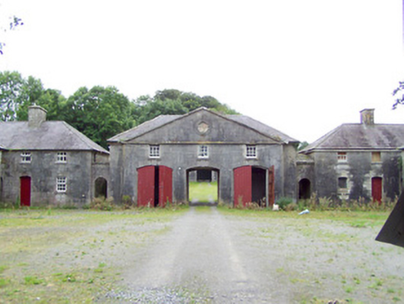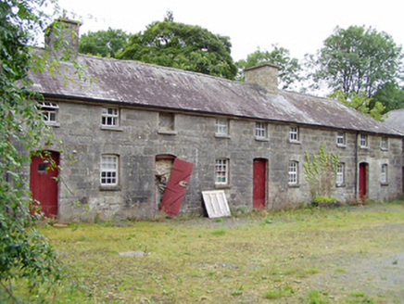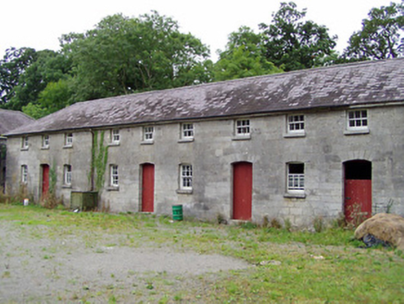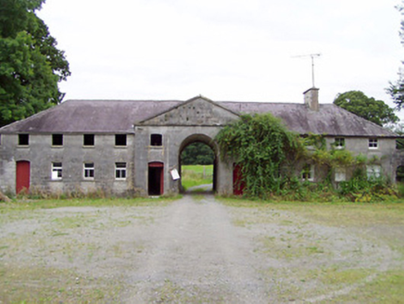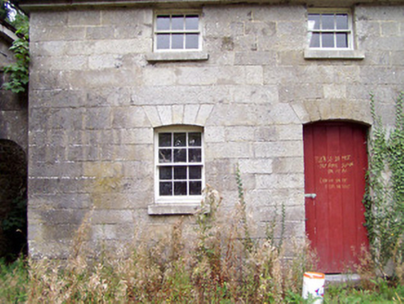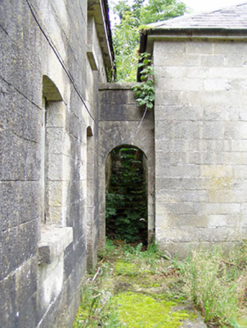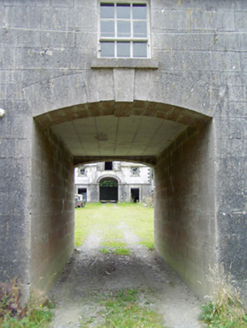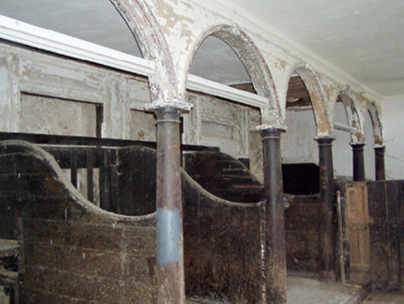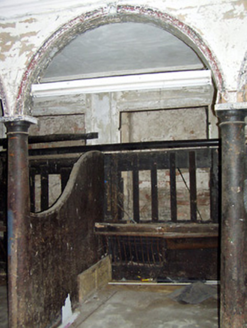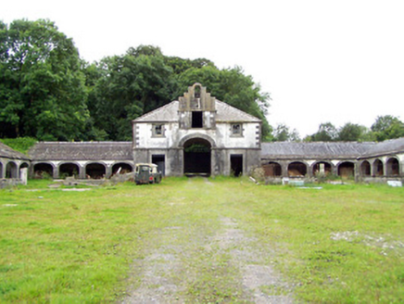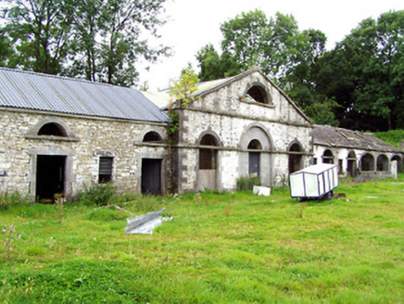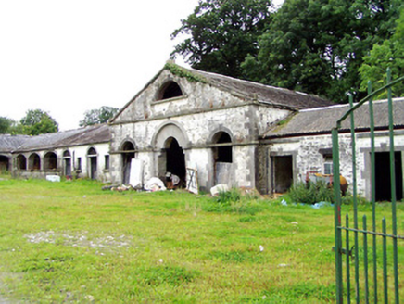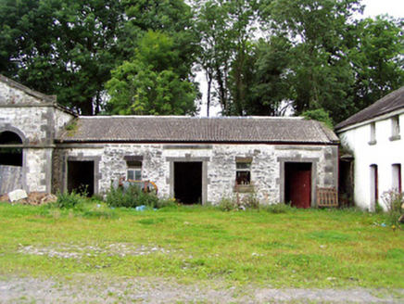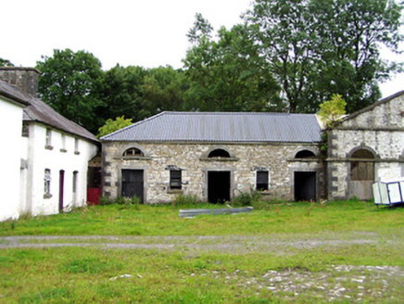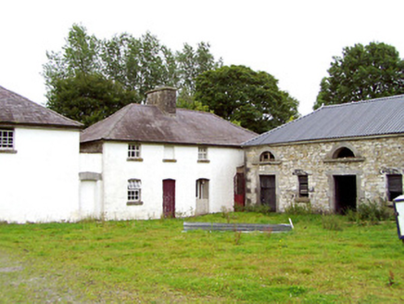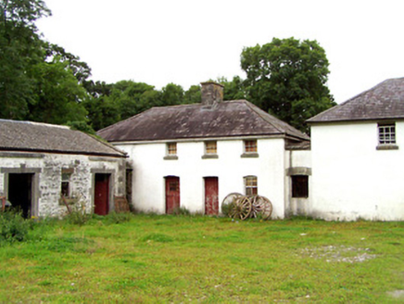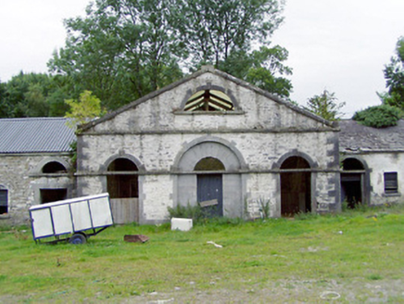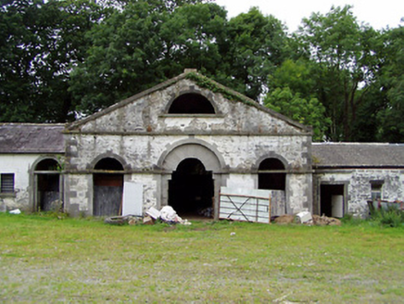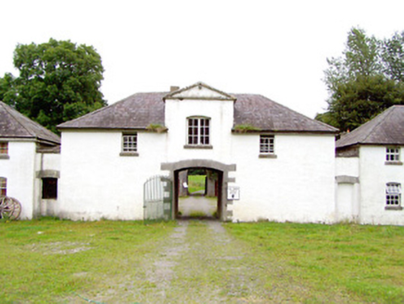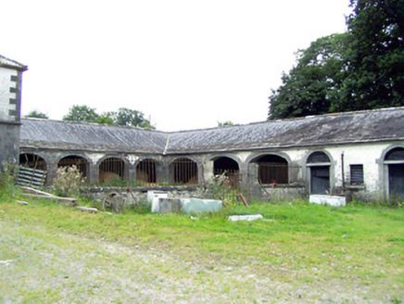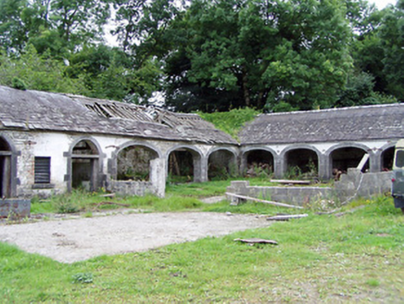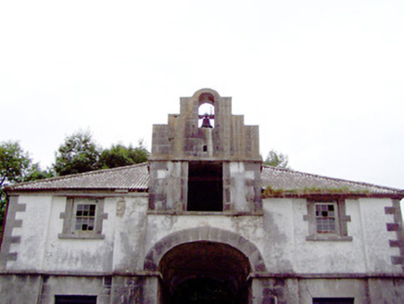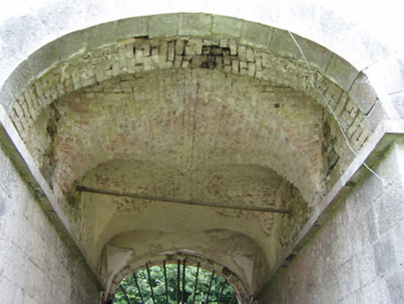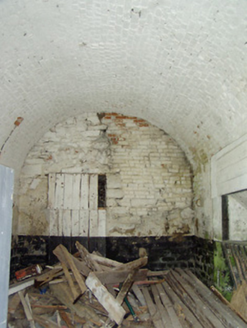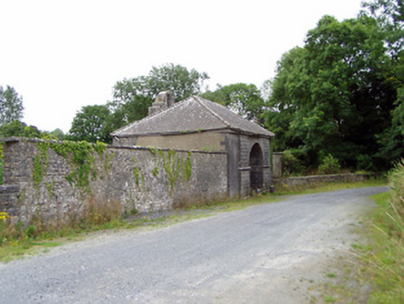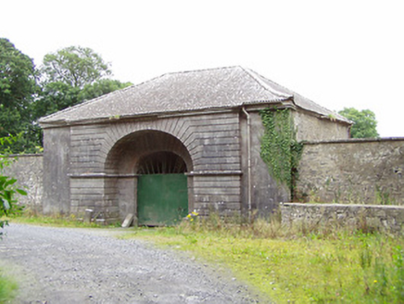Survey Data
Reg No
13401415
Rating
National
Categories of Special Interest
Architectural, Artistic, Technical
Previous Name
Carrickglass House
Original Use
Farmyard complex
Date
1790 - 1805
Coordinates
216517, 277536
Date Recorded
17/08/2005
Date Updated
--/--/--
Description
Farmyard complex and stable block associated with Carrigglas Manor (13401414), built c. 1792 and c. 1800, comprising two courtyard enclosures, arranged along the same axis, with arched carriage arches. Complex of two-storey ranges to the northeast formerly in use as stableyard, complex of single-and two-storey outbuildings to the southwest formerly in use as agricultural yard. Two-storey workers houses to site. Currently out of use. Complex to the northeast comprises two-storey entrance range with central pedimented breakfront having round-headed carriage arch, hipped natural slate roof with rendered chimneystack. Coursed rubble limestone masonry walls to exterior, dressed ashlar limestone to interior. Pedimented breakfront consisting of ashlar limestone over chamfered impost course with rusticated limestone masonry to plinth. Chamfered pediment with carved dentils over sculpted limestone plaque (rectangular) having guttae to base. Round-headed groin-vaulted arch (brick) with timber panelled doors. Square-headed window openings to northeast side (exterior) having two-over-two timber sliding sash windows with limestone sills. Segmental-headed openings to interior of courtyard (southwest), ground floor having replacement timber windows with limestone sills and timber battened doors. Square-headed openings to first floor, some with two-over-two timber sliding sash windows and all retaining limestone sills. Multiple-bay two-storey ranges to the southeast and northwest sides of yard (northeast courtyard) having hipped natural slate roofs with brick chimneystacks to south-east range. Ashlar limestone masonry walls. Segmental-headed window openings to ground floors having six-over-six timber sliding sash windows, some with fixed glazed windows. Square-headed windows openings to first floor some with three-over-three timber sliding sash windows, all with limestone sills. Serliana/Venetian-type window openings to northeast side elevations of southeast and northwest ranges. Segmental-headed door openings to ground floors (main axis of southeast and northwest ranges, inner faces) with timber battened half doors having cut limestone thresholds. Round-headed openings to end-bays leading to flight of steps to first floor of southeast and northwest ranges. Two-storey range to southwest side of northeast courtyard (range dividing the two courtyards) comprising three-bay two-storey central block with pedimented breakfront flanked by single-storey recessed sections with round-headed openings and terminated to either side by two-bay two-storey end blocks. Hipped natural slate roofs with brick chimneystacks to outer blocks. Ashlar limestone masonry with string course and blank roundel to pediment. Square-headed window openings to breakfront at first floor level with six-over-three timber sliding sash windows having limestone sills. Three elliptical-headed carriage arches to central breakfront with ashlar voussoirs and projecting keystones, and having timber battened double doors. Middle range (range dividing two courtyards) rendered to southwest elevation with central pedimented half dormer opening above central carriage arch. Central block flanked to either side by three-bay two-storey blocks with hipped slate roofs, cut limestone eaves course and brick chimneystacks. Segmental-headed window and door openings at ground floor level to both blocks, square-headed window openings over, outer openings blocked. Single-storey ranges to northwest and southeast sides of courtyard (southwest courtyard) having three-bay pedimented breakfront s with lunette windows to pediments to centre of each range. Hipped corrugated-metal and natural slate roofs. Painted render over coursed rubble limestone masonry walls with ashlar quoins to corners and flush ashlar plinth. Lunette windows with rusticated limestone surrounds to west end-bay of southeast range over square-headed openings with ashlar block-and-start limestone surrounds having timber battened half doors, and with round-headed openings over with rusticated ashlar surrounds. Square-headed window openings to west end-bay of northwest range having replacement glazed windows with limestone sills. Square-headed door openings with ashlar block-and-start limestone surrounds, some retaining timber battened half doors. Central pedimented three-bay blocks having central round-headed openings with recessed ashlar limestone round-headed insets to ground floors with heavy limestone block-and-start surrounds. Flanked by round-headed openings having limestone block-and-start surrounds and continuous carved limestone impost course and ashlar quoins. Arcades to southwest end-bays of southeast and northwest ranges having round or elliptical-headed arches with ashlar limestone surrounds. Five-bay single-storey section to the northeast end of northwest range having square-headed door and window openings with ashlar surrounds and timber fittings. Five-bay single-storey section to the northeast end of southwest range having square-headed door and window openings with ashlar surrounds and timber fittings. Round-headed lunette openings over door openings having ashlar surrounds. Round-headed openings over with ashlar surrounds Southwest range comprising central three-bay two-storey breakfront with stepped ashlar limestone bellcote, flanked to either side by slightly recessed single-storey ranges with arcades of four elliptical-headed carriage arches with ashlar limestone surrounds. Hipped corrugated-metal roof to two-storey section, hipped natural slate roofs to single-storey sections to either side. Ashlar limestone round-headed openwork stepped bellcote with bell to centre of breakfront, above elliptical-headed entrance arch with ashlar limestone surrounds. Ashlar limestone masonry walls to ground floor with carved impost course and painted render over coursed rubble limestone masonry walls to first floor having limestone quoins to corners. Square-headed window openings at first floor level with limestone block-and-start surrounds having six-over-six timber sliding sash windows and limestone sills. Southwest range, southwest (outer) elevation comprises central single-bay block with projecting rusticated limestone masonry walls with carved impost course and recessed central elliptical-headed carriage arch with metal sheeted double doors. Single-storey rubble stone walls to either side. Located with the grounds of Carrigglas Manor, to the west of the main house, and to the northwest of Longford Town centre.
Appraisal
These two courtyards of outbuildings associated with Carrigglas Manor (13401414) represent one of the best examples of their type in Ireland. They were designed by James Gandon (1742 – 1823) and were constructed between c. 1792 and c. 1804. This complex comprises an elegantly proportioned walled rectangle divided into two courtyards with a stable block to the northeast and a more architecturally plain and rustic, but nevertheless, impressive, agricultural/farmyard complex to the southwest. The differing architectural treatment of the yards has been interpreted as a metaphor for the superior status of the horse over agricultural/farmyard activity (Craig 1982, 240). Casey and Rowan (1993, 180) suggest that the stableyard was constructed first, c. 1792 and that the farmyard was added later. Entrance to the yards is through arched gateways that act as a central focus to the complexes. The arched entrance to the central range dividing the two courtyards, formerly had a cupola over, now no longer extant. The highest quality materials have been used throughout the fabric of these structures and they survive in good condition despite being out of use for a considerable period, which is testament to the quality of the original construction. The classical language of Gandon’s architecture is given free reign in these functional yet highly refined structures. The entrance ranges are distinguished from the side ranges, which housed the stables, animal houses and possibly also accommodation for farm workers, by the austere pedimented breakfronts with limited ornamentation. The relative scarcity of decoration lends a force and gravity to Gandon’s architecture that is immediately apparent when compared to the picturesque and frivolous Carrigglas Manor, an Elizabethan or Tudor-Gothic revival house, designed by a leading proponent of the style, Daniel Robertson (died c. 1849) c. 1837. This complex was commissioned by Sir William Gleadowe-Newcomen, the owner of Carrigglas Demesne at the time of construction. Gleadowe-Newcomen also commissioned Gandon to design a neoclassical villa for him at Carrigglas. However, Gleadowe-Newcomen later went bankrupt, following the collapse of the Newcomen Bank, before work could start on this house/villa. This impressive complex forms an integral element of a group of related structures associated with Carrigglas Manor (13401414), which represents one of the most important demesnes in north Leinster.
