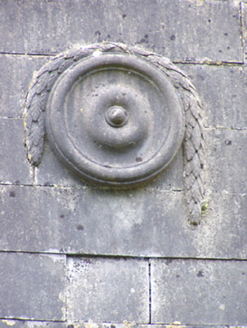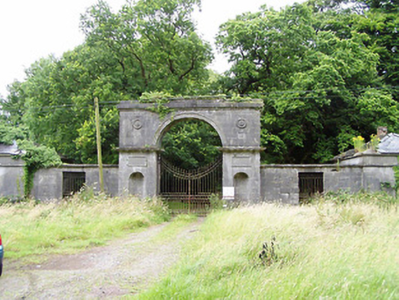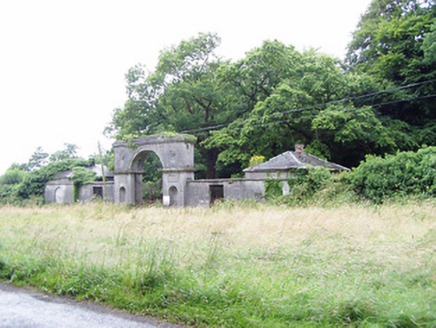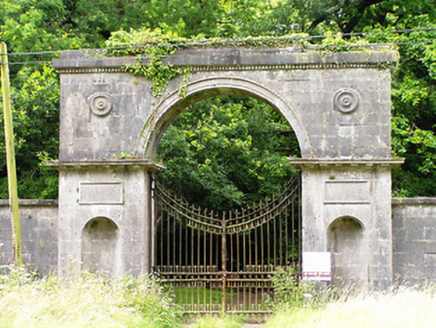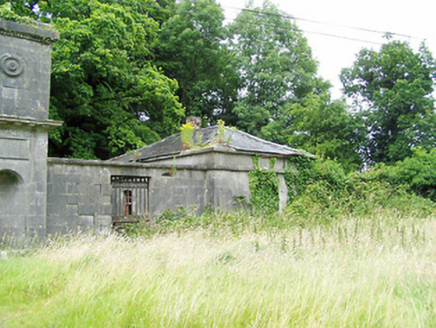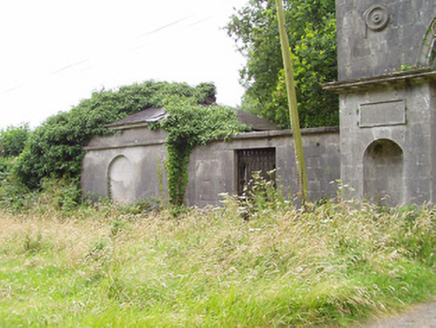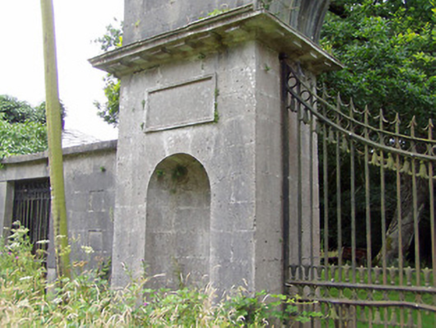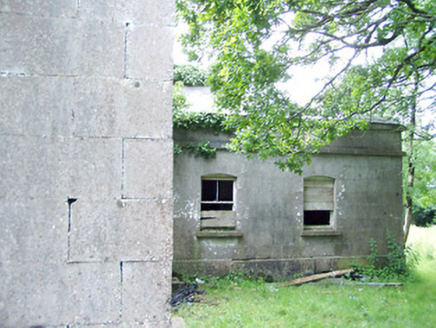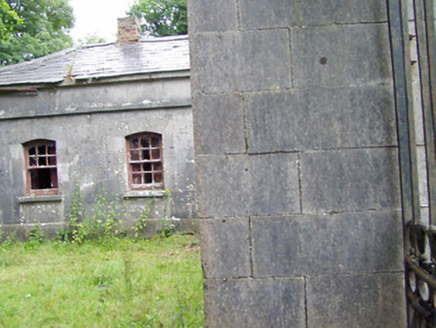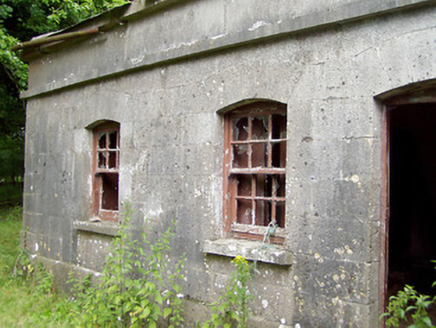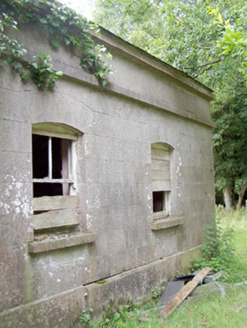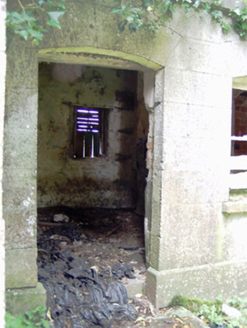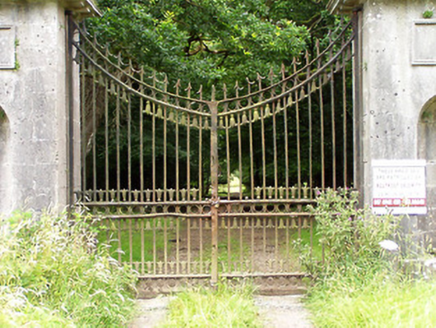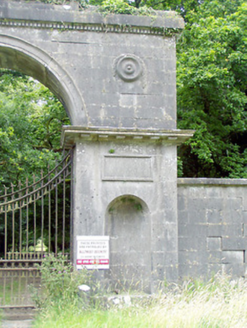Survey Data
Reg No
13401409
Rating
National
Categories of Special Interest
Architectural, Artistic, Technical
Previous Name
Carrickglass House
Original Use
Gates/railings/walls
In Use As
Gates/railings/walls
Date
1790 - 1805
Coordinates
217437, 276002
Date Recorded
18/07/2005
Date Updated
--/--/--
Description
Gateway serving Carrigglas Manor (13401414), built c. 1795, comprising central round-headed triumphal arch flanked to either side (east and west) by screen walls with integral pedestrian entrances and terminated by single-storey gate lodges. Now out of use. Triumphal arch constructed of ashlar limestone with carved limestone entablature having dentils and roundel motifs with sculpted swags. Projecting impost course over carved plaques and having round-headed niches to lower parts of piers. Double-leaf wrought- and cast-iron gates to archway. Gateway flanked to either side by ashlar limestone walls having cut limestone coping over and with square-headed pedestrian openings having single leaf wrought- and cast-iron gates. Three-bay single-storey gate lodges to east and west, aligned north to south with single-bay end elevation to front (south) having hipped natural slate roofs with brick chimneystacks. Ashlar limestone walls (dressed walls below string course, smooth finish over) over projecting ashlar limestone plinth with flush ashlar quoins to corners, cut limestone string course over window openings, and with cut limestone eaves course. Segmental-headed window openings having carved limestone sills, some openings with remains of six-over-six timber sash sliding windows. Segmental-headed door openings having remains of timber doors. Set back from the road to the northeast of Longford. Located to the southeast of Carrigglas Manor, at the start of long approach avenue to the house through wooded parkland.
Appraisal
This elaborate and impressive gateway, incorporating two gate lodges, constitutes the main entrance to Carrigglas Manor (13401414), and acts as a fitting prelude to this important demesne. The gateway is attributed to the renowned classical architect James Gandon (1742 – 1823), the architect responsible for the designs of a number of structures at Carrigglas (including the stables (13401415) built between 1792 and 1804, and designer of both the Custom House and the Four Courts in Dublin. Indeed the form of this gateway is quite similar in style to those found along the screens to the front of the Four Courts (Casey and Rowan 1993) and at the Custom House. The gateway makes a strong, formal architectural statement with its central triumphal arch surmounted by a heavy entablature having symmetrical, flanking walls. The decoration is secondary to the architecture of the structure, but is nonetheless refined and skillfully executed. The gateway retains its ornate double leaf wrought- and cast-iron gates and flanking single leaf gates, which are a fine examples of the quality of metal work being produced at the time. This gateway was built at the expense of Sir William Gleadowe-Newcomen, the owner of the Carrigglas Manor at the time of construction. He later went bankrupt, following the collapse of the Newcomen Bank, and before work could start on a neoclassical villa that Gleadowe-Newcomen commissioned Gandon to design. Carrigglas Manor was leased to, and later bought, by Thomas Lefroy, a distinguished lawyer, in the early-nineteenth century, and it was Lefroy who built the present Carrigglas Manor (13401414) from c. 1837. This gateway and the gate lodges forms part of an extensive collection of structures associated with Carrigglas Manor, which is one of the most important demesnes in north Leinster.
