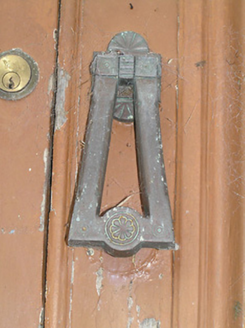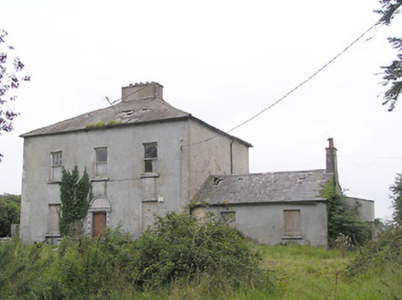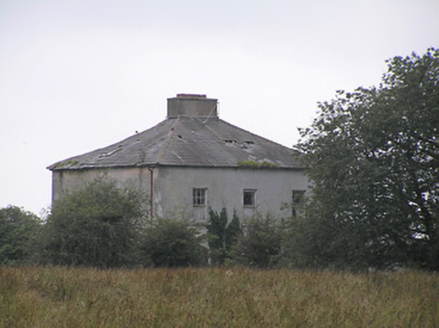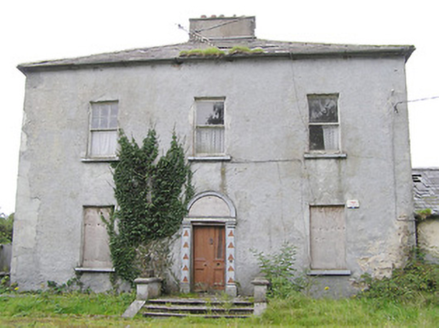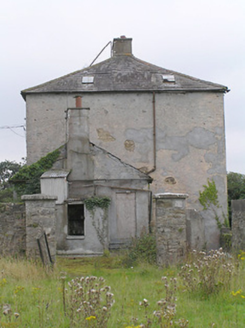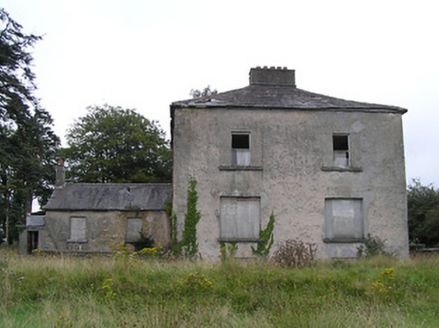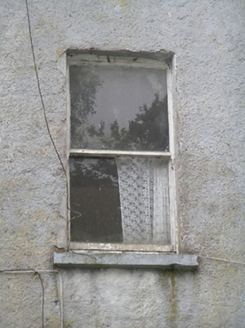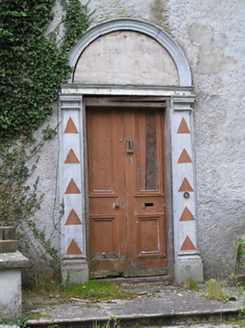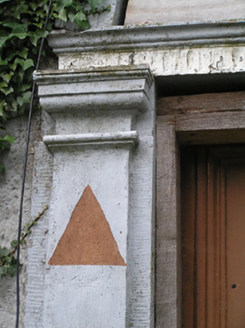Survey Data
Reg No
13401320
Rating
Regional
Categories of Special Interest
Architectural, Artistic
Original Use
House
Date
1790 - 1830
Coordinates
214449, 276466
Date Recorded
31/08/2005
Date Updated
--/--/--
Description
Detached three-bay two-storey over basement house, built c. 1810, having two-bay single-storey addition, c. 1860, with pitched slate roof to northwest side elevation. Now disused. Hipped natural slate roof with central rendered chimneystack aligned parallel to roof ridge. Two rooflights to northwest pitch of roof. Remains of cast-iron rainwater goods. Painted roughcast rendered walls over rubble stone construction. Pitched natural slate roof to single-storey addition having rendered chimneystack to the northwest gable end. Square-headed window openings to main block with tooled limestone sills, having six-over-one and one-over-one panes to first floor windows. Wide tripartite type square-headed window openings to the ground floor openings, now blocked. Central round-headed door opening to the main elevation (northeast) with moulded cut limestone surround, and having timber panelled double doors (doors c. 1860) with metal door goods. Fanlight over doorway, now blocked. Flight of cut stone steps to entrance flanked to either side by rendered parapet walls. Chamfered cut limestone kerbing to area around basement to entrance front (northeast). Set in own grounds to the northeast of Longford Town centre. Modern developments to grounds. Complex of outbuildings (13401321) arranged around a courtyard to the northwest of the house.
Appraisal
Although now out of use, this fine building retains much of its original form and character. The appearance of this house is typical in many ways of the archetypal medium-sized house in the Irish countryside. Its character and scale suggests that it dates to the late-eighteenth or early-nineteenth-century, a time when a great many middle-sized houses of this type were built throughout Ireland by the middle classes. The hipped natural roof and central chimneystack over a symmetrical façade, defined by vertically oriented windows and a central round-headed entrance is a recurring motif through several centuries. This fine and well-detailed moulded cut stone moulded doorcase creates a central focus to the main elevation and adds artistic appeal to the otherwise blank façade. The central chimneystack is aligned parallel to the roof ridge, which is an unusual feature that gives this building an interesting roofline and a strong silhouette. Although in poor repair, it retains much of its fabric, notably timber sash windows. The wide windows to the ground floor, now block, probably originally contained Wyatt or tripartite type sash windows, a feature of many houses dating from the first decades of the nineteenth-century (including contemporary Church of Ireland rectory buildings). This building forms the centrepiece of a pair of related structures, along with the complex of outbuildings (13401321) to the rear, and is an integral element of the built heritage of the local area. Ashfield House was the residence of an Andrew Gillooley Esq. in 1846 (Slater’s Directory), a Dacre(?) Cochrane Gore Esq., J. P. (magistrate for County Longford 1894; member of County Longford Grand Jury c. 1875 - 1894) in 1881 and 1894 (Slater’s Directory).
