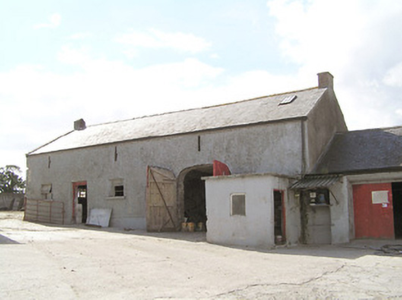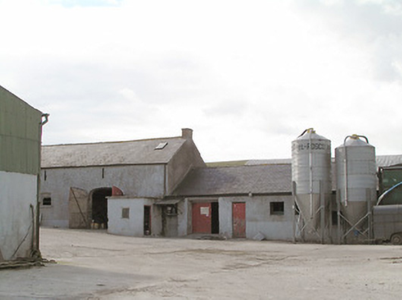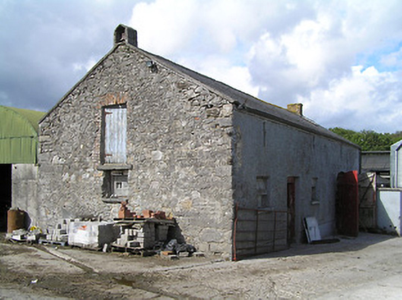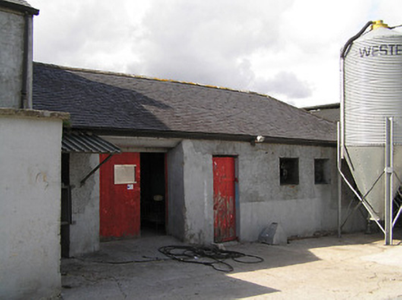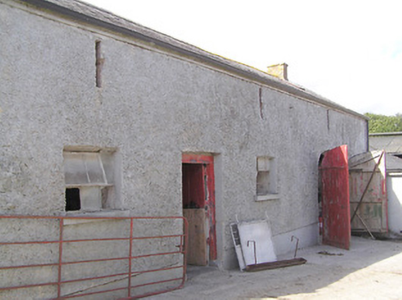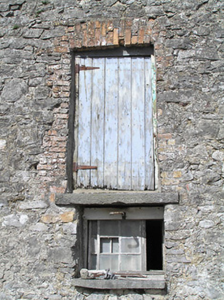Survey Data
Reg No
13401306
Rating
Regional
Categories of Special Interest
Architectural
Original Use
Farmyard complex
In Use As
Farmyard complex
Date
1730 - 1770
Coordinates
208457, 277123
Date Recorded
01/09/2005
Date Updated
--/--/--
Description
Detached multiple-bay two-storey outbuilding associated with Brianstown House, built c. 1750, having single-storey shed attached to the north end. Pitched natural slate roof with rooflight (north end), chimneystack to the north gable end and bellcote with metal bell to the south gable end. Raised verge to the south gable end. Roughcast render over rubble stone construction, exposed to the south gable end. Square-headed window openings with pivoting windows at ground floor level, slit windows/loop hole openings at first floor level. Square-headed window opening to south gable end at ground floor level having horizontal sliding sash window. Tooled limestone sills to a number of the window openings. Square-headed doorway with battened timber half doors. Segmental-headed carriage arch, located towards the north end of the main (east) elevation having battened timber double doors with metal fittings. Square-headed loading bay to the south gable end at first floor level having battened timber fittings. Single-bay single-storey flat-roofed shed attached to the north end of the east elevation. Four-bay single-storey shed attached to the north gable end having pitched slate roof, rendered walls and square-headed openings with timber fittings. Located to the northwest of Brianstown House (13401105), and to the northwest of Longford Town. Modern corrugated-metal barn/hayshed to south
Appraisal
This plain two-storey outbuilding retains much of its early character and form despite some alterations to the openings. It survives in good condition and remains in use, which is indicative of the quality of the original construction. The simple form of this building show illustrates its utilitarian origins, and the thickness of the walls reflects its age. It probably dates to the mid-eighteenth century, and may have been built at the same time as the main house (c. 1731). The horizontally sliding sash window to the gable of the west range is unusual, as generally windows in Ireland traditionally slide vertically. The bellcote above is a reminder of the large workforce on farms who would have responded to the calling of the bell. This outbuilding is an important element of the Brianstown House (13401105) complex, adding historical context to the main site, and is an interesting structure in its own right.

