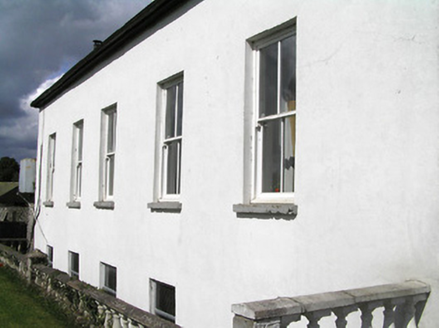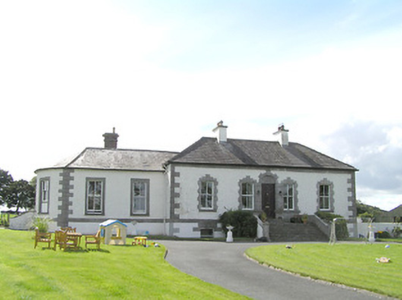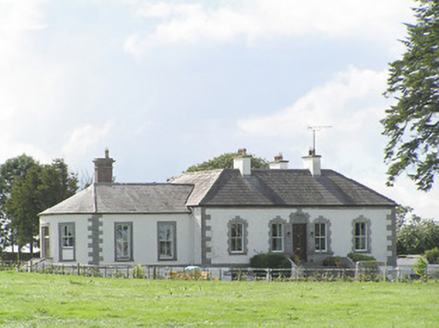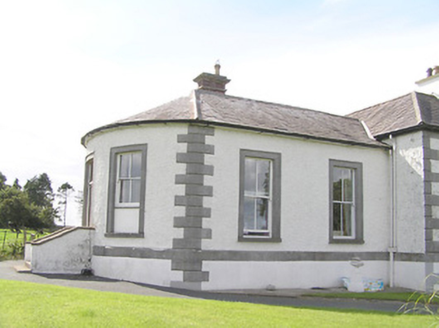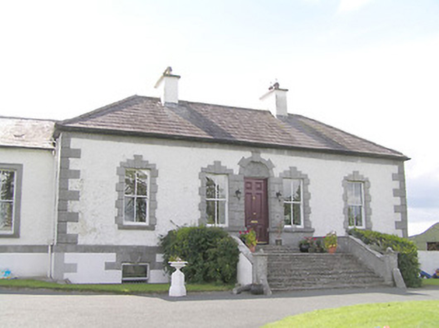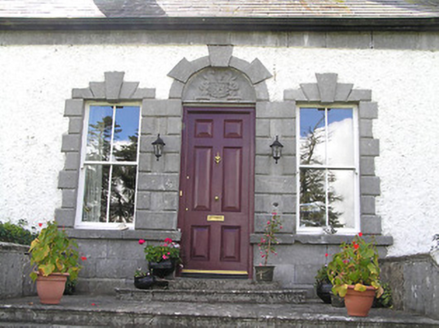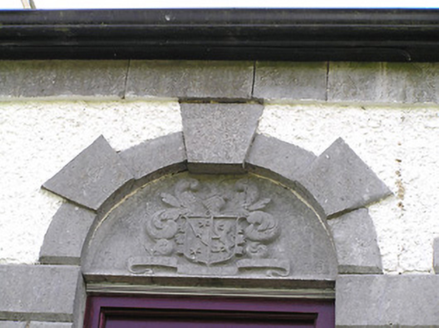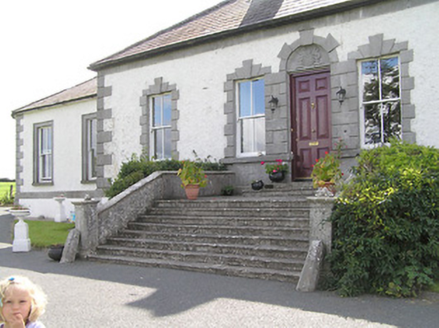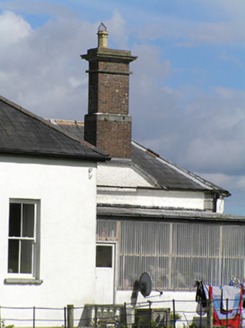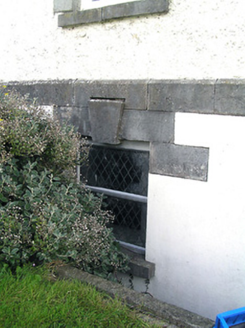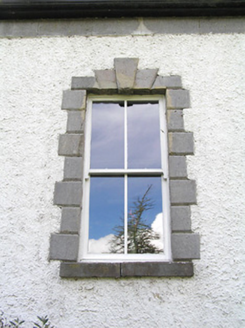Survey Data
Reg No
13401305
Rating
Regional
Categories of Special Interest
Architectural, Artistic, Historical
Original Use
Country house
In Use As
Country house
Date
1730 - 1735
Coordinates
208503, 277079
Date Recorded
01/09/2005
Date Updated
--/--/--
Description
Detached double-pile five-bay single-storey over half-basement country house, dated 1731, with three-bay single-storey ballroom addition built c. 1880 to southeast end having bowed end, with recent greenhouse extension to rear (southwest) elevation of ballroom. Two flat-roofed single-bay two-storey extensions to northwest side elevation. Hipped natural slate roof to main block with painted two rendered chimneystacks and cast-iron rainwater goods; natural slate roof to ballroom extension having curved roof profile to southeast end and red brick chimneystack with moulded cut limestone dressings and terracotta chimney pots. Painted roughcast rendered walls to ground floor, painted smooth rendered walls to half basement level. Cut limestone quoins to corners of main block and ballroom extension; cut limestone eaves course to main block; and sting course (separating basement and ground floor level) to main block and ballroom. Square-headed window openings having two-over-two pane timber sliding sash windows and cut limestone sills. Cut limestone Gibbsian window surrounds to front elevation of main block, and carved limestone window surrounds to ballroom block. Square-headed window openings at half-basement level with cut limestone surrounds, cut limestone sills and replacement windows. Central round-headed door opening to main block with cut limestone Gibbsian surround, cut limestone tympanum over with carved coat-of-arms, and square-headed doorway with replacement timber panelled door. Flight of limestone steps to main entrance. Steps flanked to either side by cut limestone parapet walls with moulded limestone coping over and terminated by cut limestone piers (on square-plan) with recessed rectangular panels and moulded limestone coping. Square-headed door opening to southeast end of ballroom block with carved limestone surround, replacement door and mature grounds to the northwest of Longford Town. Yard to the northwest of house (13401106). Main entrance gates to the southwest (13401107). Main approach avenue to house flanked by wrought-iron railings.
Appraisal
This interesting early eighteenth-century house retains much of its early character and form despite a rather chequered history. Originally a two-storey house over a basement with an attic storey and high-pitched roof with two dormer windows (Bence-Jones 1978, 47; Casey and Rowan 1993, 437), its lowered elevation is the result of rebuilding in the 1930's after being partially burnt in 1922. The late nineteenth-century ballroom to the southeast survived the fire. Typical of many country houses in Ireland, cut limestone is used to emphasise the architectural form of the house, providing window surrounds, quoins and string courses. This house is so elaborately decorated that even the basement windows have cut limestone surrounds, and unusual feature for houses of its size. The entrance is emphasised by using a combination of two motifs popular in Palladianism, the Palladian window and the Gibbsian surround. The carved tympanum in place of a fanlight is a notable and unusual feature, and features the coat of arms of the original owner of the house, Samuel Achmuty (high sheriff of Longford in 1720/21), and the inscription reads ‘Dum Spiro Spero’, the Achmuty (or Auchmuty) family motto. There was formerly a niche above the doorcase, flanked to either side by window openings. Craig (1976) describes this building as standing Janus-like between the seventeenth-century (now thought to date from the early eighteenth-century) Dutch-inspired Beaulieu (County Louth NIAH 13902509) and the eighteenth-century Palladian classicism then becoming current through the influence of James Gibbs and William Kent. The present house replaced an earlier residence (associated with the Achmuty family at Brianstown (possibly built c. 1640 or 1654? - grant of fee farm at Brianstown from the Forbes family of Castle Forbes). The Achmuty family (from Fifeshire, Scotland) originally came to Ireland during the early seventeenth-century (c. 1625), and a Capt. A(u)chmuty was later involved in the defence of Castle Forbes during the war of 1641. The Achmuty family were an important family with a number of notable military connections (indeed the family were originally granted lands in Ireland as reward for military service); including Thomas Achmuty (d. 1766), a captain of the 27th Foot Regiment; Samuel Achmuty, a lieutenant-colonel in the Longford militia during the late-eighteenth and high sheriff of the county in 1789; and Samuel-Benjamin, an assistant-adjunct-general to a division in the British Army during the Peninsular Wars (1808 - 1814). The house was the residence of a Thomas Gordon Auchmuty, Esq., in 1837 (Lewis); a Capt. Henry Musters in 1846 (Slater’s Directory), a H. Aughmuty Musters in 1881 (Slater’s Directory), and a John G. Musters, J.P. in 1894 (Slater’s Directory). This distinctive and impressive building is an important element of the built heritage of County Longford, and forms the centrepiece of a group of related structures along with the outbuildings to the northwest (13401306), and the gateway (13401307) to the southeast. Set in mature grounds, this fine building is enhanced and contextualised by its surroundings.
