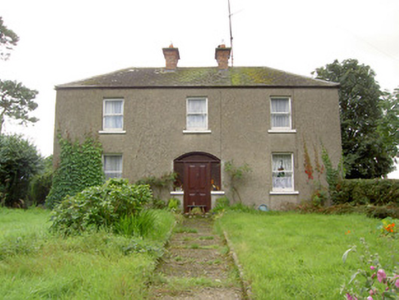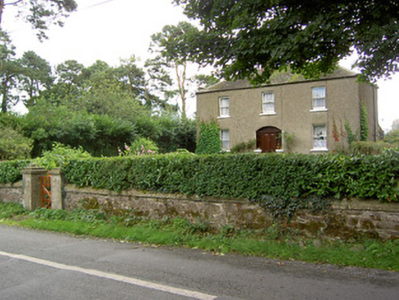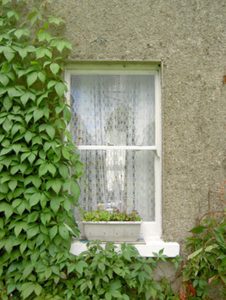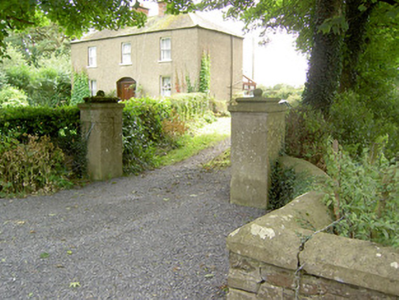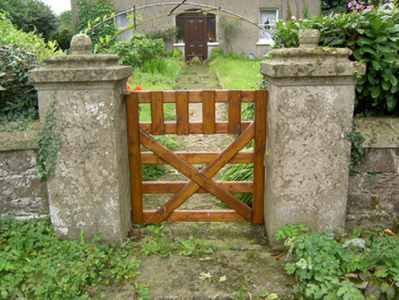Survey Data
Reg No
13401016
Rating
Regional
Categories of Special Interest
Architectural
Original Use
House
In Use As
House
Date
1910 - 1930
Coordinates
230281, 279831
Date Recorded
24/08/2005
Date Updated
--/--/--
Description
Detached three-bay two-storey house, built c. 1920, having lean-to glazed extension to rear (southeast). Hipped artificial slate roof with a central pair of moulded red brick chimneystacks and some remaining sections of cast-iron rainwater goods. Roughcast rendered walls over smooth rendered plinth course. Square-headed window openings with painted stone sills and one-over-one timber sliding sash windows. Central segmental-headed door opening with replacement timber panelled door, sidelights and overlight. Recessed from road having random rubble limestone walls and rendered gate piers (on square-plan) with moulded render capping to site. Located adjacent to crossroad junction to the southwest of Granard.
Appraisal
This plain but well balanced house, of early twentieth-century date, retains its original character and form. It retains much of its early fabric such as timber sliding sash windows and limestone sills. It is an example of the enduring popularity in Ireland of the three-bay two-storey house form with symmetrical fenestration and hipped roof. Occupying a corner site at a prominent crossroads, this house, its limestone boundary walls and decorative rendered gate piers form an attractive group in the rural landscape to the southwest of Granard.

