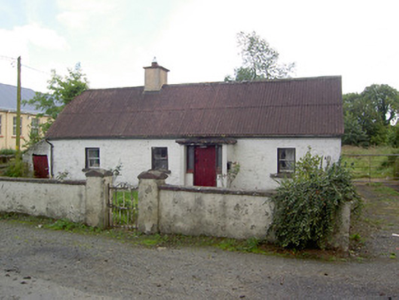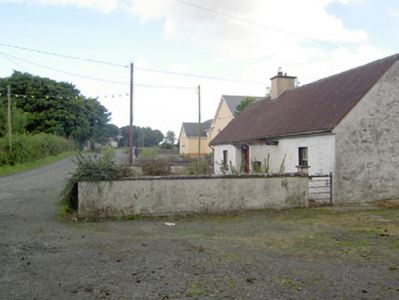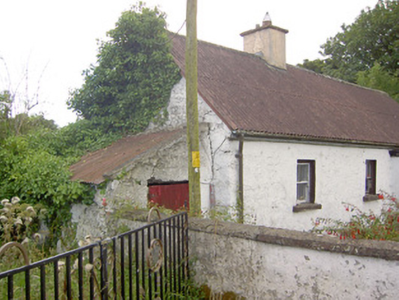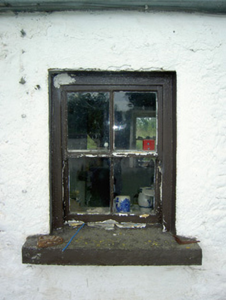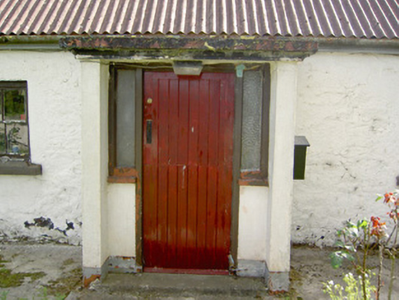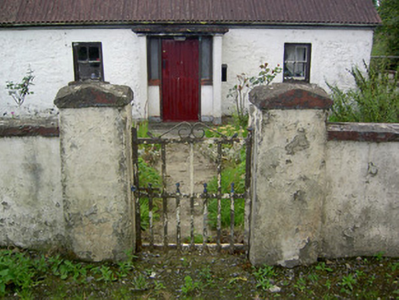Survey Data
Reg No
13401007
Rating
Regional
Categories of Special Interest
Architectural
Original Use
House
In Use As
House
Date
1780 - 1820
Coordinates
227405, 282649
Date Recorded
22/08/2005
Date Updated
--/--/--
Description
Detached four-bay single-storey vernacular house, built c. 1800, having windbreak porch to entrance (north elevation), c. 1920, recent flat-roofed extension to rear (south) and lean-to shed to east gable end. Pitched corrugated-metal roof with single rendered chimneystack and cast-iron rainwater goods. Flat-roof to windbreak porch. Painted roughcast rendered walls. Square-headed openings with rendered sills and two-over-two timber sliding sash windows. Square-headed door opening to porch with timber battened door and sidelights. Set slightly back from road in own grounds. Rendered boundary walls and piers, having wrought-iron pedestrian gate to site. Located in the village of Bunlahy, to the northeast of Ballinalee and the northwest of Granard.
Appraisal
This vernacular house retains its original character and represents a good example of its type. Modest in scale and form, this house exhibits the simple and functional form of traditional vernacular building in Ireland. Its original character has been preserved in the retention of features and materials such as a corrugated-metal roof and timber sliding sash windows. The corrugated-metal roof suggests that this building was formerly thatched. Vernacular structures are becoming increasingly rare in both urban and rural areas in Ireland, making this an important survival. The corrugated-metal roof suggests that this building was formerly thatched. The simple wrought-iron gates adds to the setting and completes this simple but interesting composition. It adds visual appeal to Bunlahy and is one of the better surviving vernacular dwellings in this part of County Longford.

