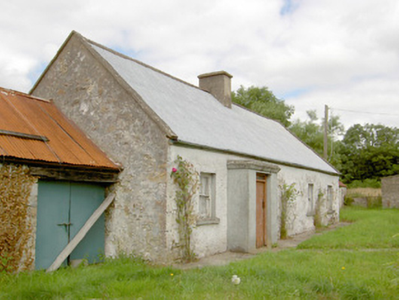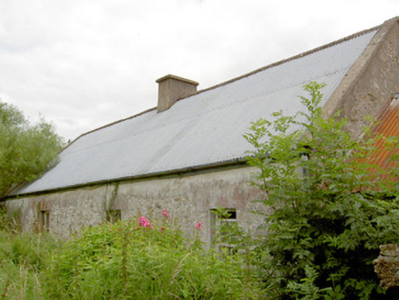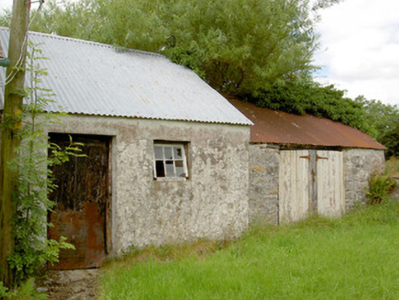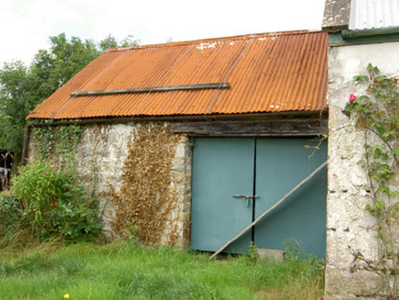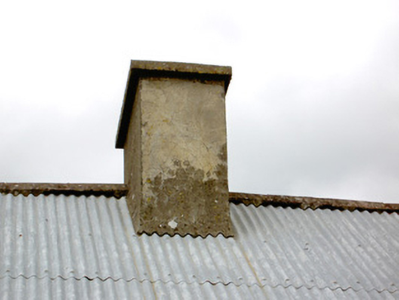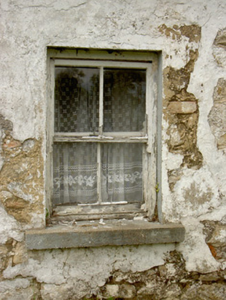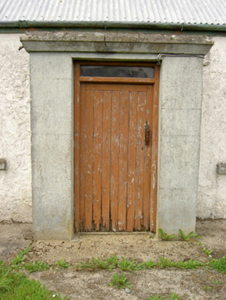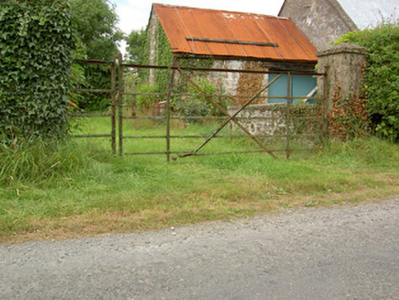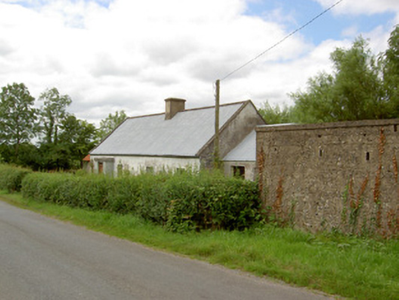Survey Data
Reg No
13400810
Rating
Regional
Categories of Special Interest
Architectural
Original Use
House
Date
1780 - 1820
Coordinates
212034, 280466
Date Recorded
27/07/2005
Date Updated
--/--/--
Description
Detached four-bay single-storey vernacular house, built c. 1800, with projecting single-bay flat-roofed windbreak porch to the main elevation (southeast), with having abutting two-bay out building attached to northeast and abutting outbuilding attached to the southwest. Now out of use. Pitched corrugated-metal roof with raised rendered verges to gable ends, cast-iron rainwater goods and having a rendered chimneystack, offset to the east side of the entrance porch. Roughcast lime rendered finish over rubble stone/field stone construction. Ruled-and-lined cement rendered finish to windbreak porch. Square-headed window openings with two-over-two pane timber sliding sash windows having concrete sills. Square-headed door opening to front face of porch having timber battened door and plain overlight. Set back from road in own grounds to the northeast of Newtown-Forbes. Wrought-iron flat bar gates to site.
Appraisal
Although currently out of use, this vernacular house retains its original character and represents a good example of its type. Modest in scale and form, this house exhibits the simple and functional form of traditional vernacular building in Ireland. The retention of the timber sash windows and battened door further contribute to the architectural significance of this vernacular building. The corrugated-metal roof suggests that this building was formerly thatched. The position of the chimneystack, offset from the entrance porch, suggests that this building has/had the lobby-entry plan that is characteristic of the vernacular architecture of the midlands of Ireland. The simple wrought-iron gates add to the setting and complete this simple but interesting composition

