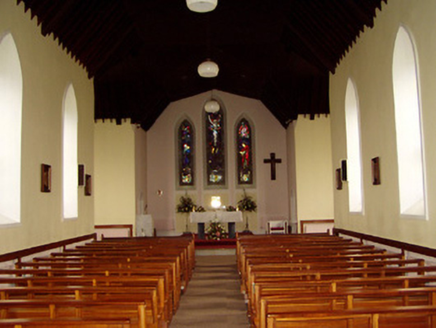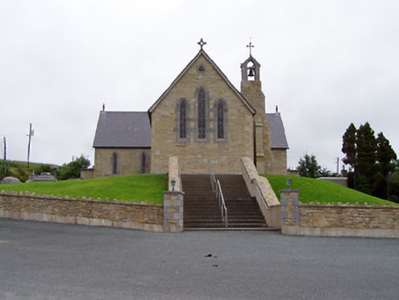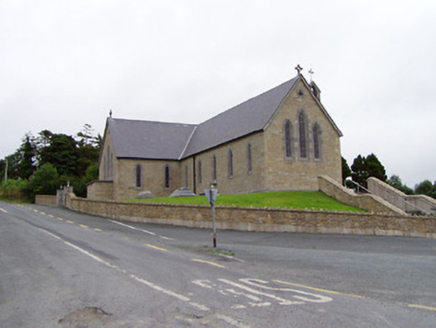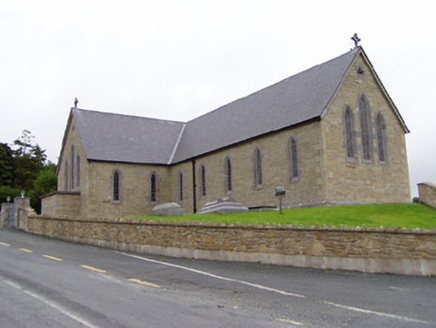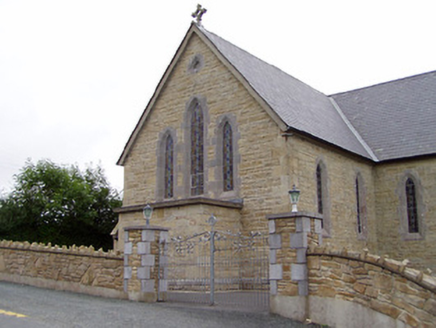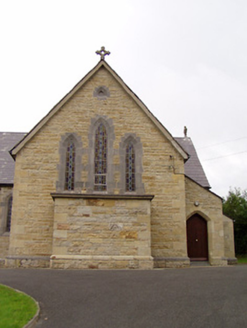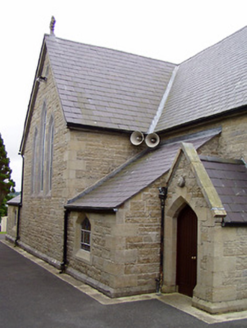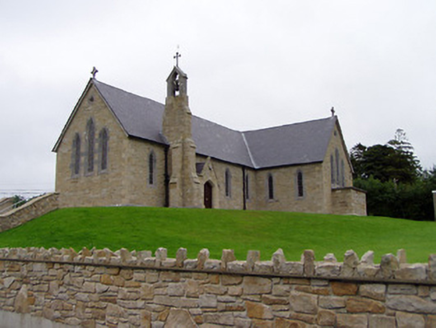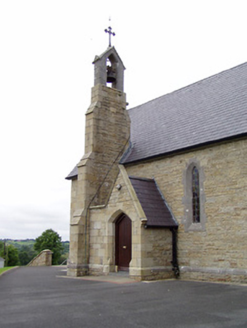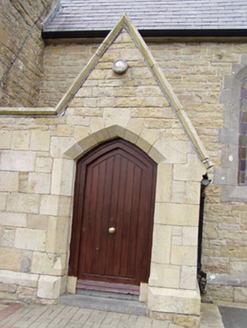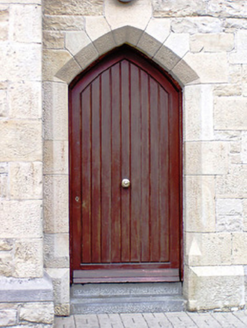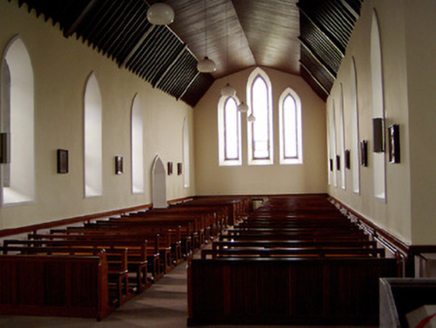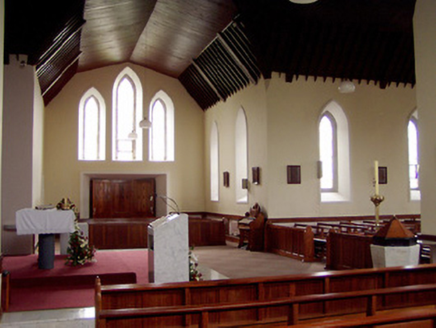Survey Data
Reg No
13400209
Rating
Regional
Categories of Special Interest
Architectural, Artistic, Social, Technical
Original Use
Church/chapel
In Use As
Church/chapel
Date
1860 - 1870
Coordinates
222426, 294406
Date Recorded
09/08/2005
Date Updated
--/--/--
Description
Freestanding Roman Catholic church on cruciform plan, built c. 1865, comprising five-bay nave, two-bay transepts to the north and south elevations having flat-roofed extensions to the gable ends, and a shallow chancel to the east. Bellcote with stepped buttresses attached to the south side of nave (towards the west end of nave) with gabled entrance porch adjacent to the east. Lean-to additions/returns and gabled entrance porches to the east sides of transepts. Pitched natural slate roofs with carved limestone cross finials to gables. Raised cut stone verges to gabled porches. Pointed arch open work ashlar limestone bellcote having wrought-iron cross finial over. Snecked sandstone masonry walls with ashlar sandstone quoins and having chamfered ashlar limestone and sandstone plinth course. Pointed arch window openings having chamfered cut limestone surrounds and simple stained glass windows. Three graded pointed arch window openings to entrance gable (west), gable ends of transepts, and to chancel gable. Pictorial stained glass windows to chancel windows. Blank carved limestone triangular/trefoil motifs to gable apexes. Pointed arch entrance to south porch adjacent to bellcote (south) having chamfered sandstone surround and timber battened door with carved limestone step. Pointed arch entrances to transepts having sandstone chamfered surrounds and timber battened doors. Interior has timber panelled ceiling and rendered walls. Interior reordered, original altar goods removed. Prominently sited on hillock adjacent to crossroad junction, and to the northeast of Ballinamuck and to the southwest of Moyne. Site surrounded by modern boundary wall with modern gateway to the west.
Appraisal
A simple but attractive church of mid-to-late nineteenth-century appearance, which retains much of its early form and fabric. The pointed arch openings lend it a subdued Gothic Revival character. The coherent decorative scheme of the church culminates in the finely carved ashlar bellcote, complete with buttresses, which unifies and emphasises the Gothic Revival theme of the building. The juxtaposition of sandstone and ashlar limestone forms an interesting textural contrast and provides an element of polychromy to the structure, which adds further interest to the façade. The good quality stained glass windows to the chancel openings adds further artistic merit to this structure, and may be by Mayer and Co. of Munich. Prominently sited atop a steep incline, it forms a strong silhouette in the surrounding environs. It was built in 1865 by Father Peter O'Connell, the parish priest. The present church replaced an earlier Roman Catholic chapel, built c. 1818, which was on the site of St. Mary’s School/Latin School (13400208) to the southwest. This church is similar in appearance to a number of Roman Catholic churches built to designs by John Bourke (died 1871) in the 1850s and 1860s.
