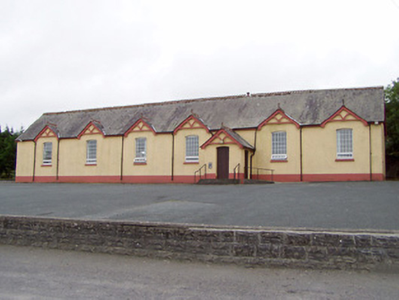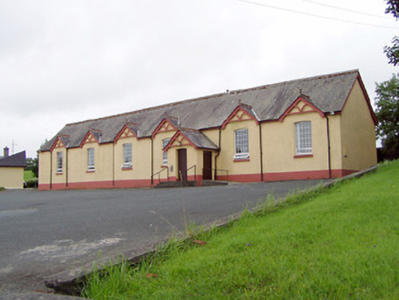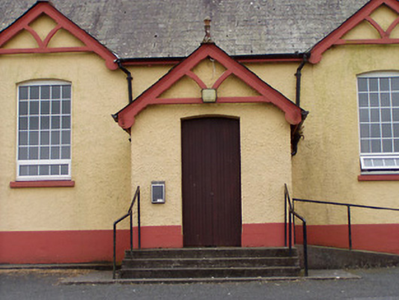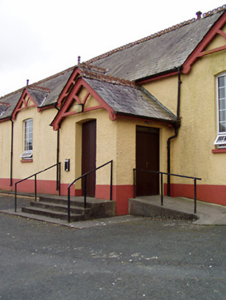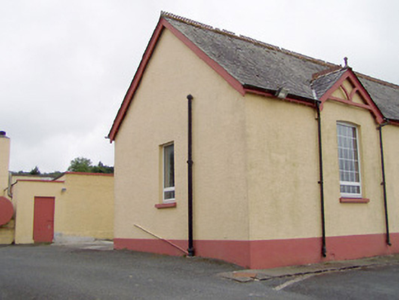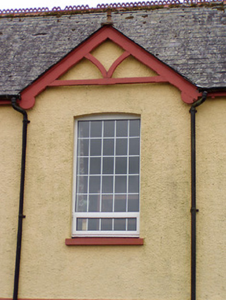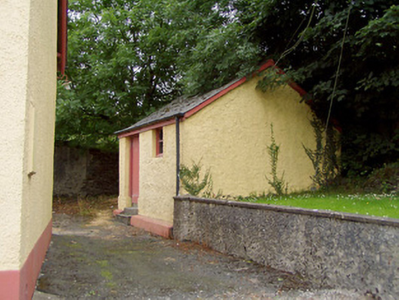Survey Data
Reg No
13400208
Rating
Regional
Categories of Special Interest
Architectural, Historical, Social
Original Use
School
In Use As
Community centre
Date
1890 - 1900
Coordinates
223917, 295291
Date Recorded
09/08/2005
Date Updated
--/--/--
Description
Detached seven-bay single-storey former secondary school or 'Latin School', built c. 1897, having dormer windows and projecting porch to front elevation (north), and recent extensions to the rear (south). Extended to east between 1949 and 1951. Now in use as a community centre (since 1983). Pitched natural slate roof with terracotta ridge crestings. Terracotta finals and ornate A-frame timber bargeboards to dormers and porch. Painted roughcast rendered walls over smooth rendered plinth course. Segmental-headed window openings with replacement windows and having painted sills. Gable-fronted porch having segmental-headed openings with timber battened double doors. Flight of concrete steps to main entrance, concrete ramp to west entrance of porch. Two-bay single-storey outbuilding to rear (south) south having pitched slate roof and painted roughcast rendered walls. Set back from the road in own grounds to the northeast of Ballinamuck and a short distance to the southwest of Moyne.
Appraisal
This former school is of apparent architectural design and form. It is unusually large for a rural school, which is indicative of its former importance to the area (see below). It retains many original features which enhance the façade such as the slate roof with ornate ridge crestings and terracotta finials. The end bays to the east are obviously a later extension as the ridge crestings are of a different style and the overall symmetry of the building is disrupted. This extension, however, provides important social context to the site, as it may have been extended to accommodate more pupils (extended between 1949 - 51). The dormer windows are particularly ornate and unusual, with finely carved timber bargeboards surmounted by decorative terracotta finials that provide artistic interest. Prominently sited, this former school provides a pleasing roadside feature in the rural landscape to the north of County Longford. This building was originally built in 1897 as a ‘Latin School’, where Latin and Greek were thought to boys intending to train for the priesthood. ‘The Latin School’ apparently had its origins as a hedge school during the Penal times, and later teaching took place in various houses, barns and an earlier school at Moyne until the present structure was built. It became a mixed school in 1967 and closed as a school in 1974, when Moyne Community College was constructed nearby. It is now in use as a community centre (since 1983), continuing its social importance to the local community. This building was built on the site of a Roman Catholic chapel (built 1818), and stone from this chapel was used in the construction of the school. This chapel went out of use following the construction of St. Mary’s church (13400209) to the northeast, c. 1865.

