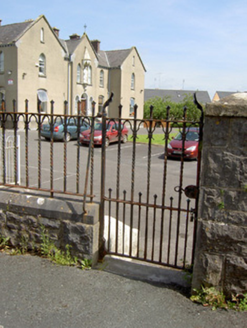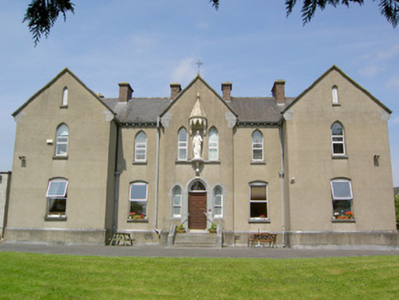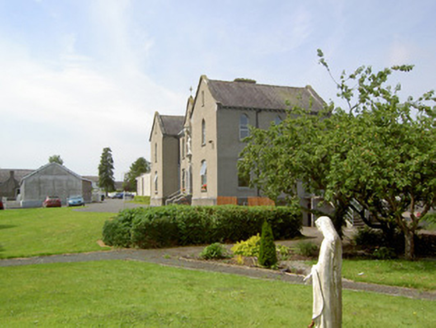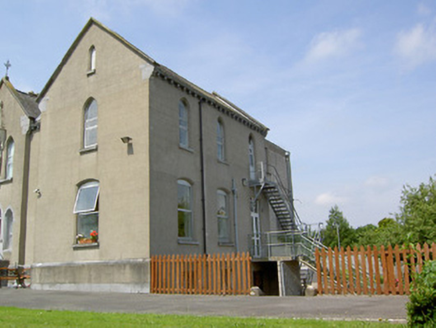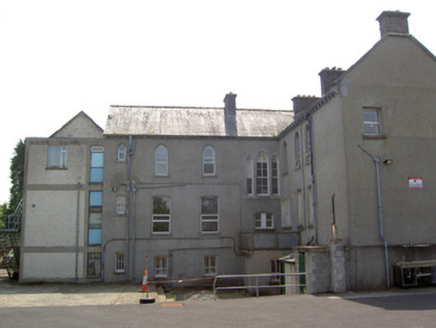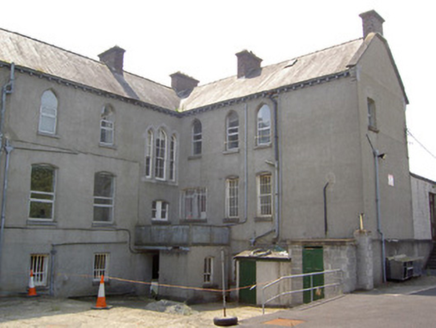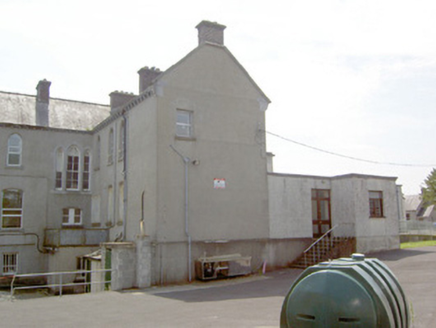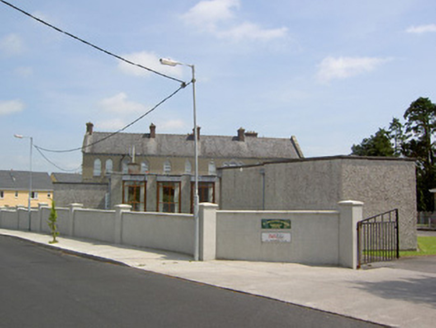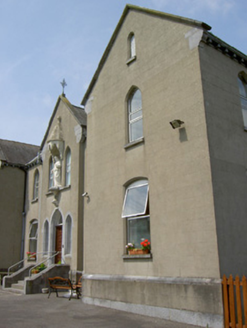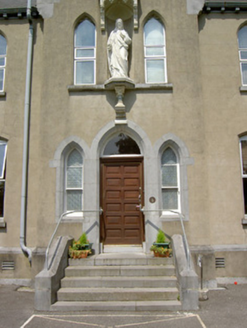Survey Data
Reg No
13316005
Rating
Regional
Categories of Special Interest
Architectural, Artistic, Social
Original Use
Convent/nunnery
In Use As
Day centre
Date
1880 - 1900
Coordinates
215472, 257451
Date Recorded
13/07/2005
Date Updated
--/--/--
Description
Detached seven-bay two-storey over basement former convent with attic storey, built c. 1882 and extended in 1895, having central three-bay gable-fronted breakfront and advanced single-bay gable-fronted breakfronts to either end of the main façade (southeast). Now in use as a day care centre. Multiple-bay two-storey over basement return with additional three-storey flat-roofed extension to the northeast and various flat-roofed single-storey extensions to the southeast. Pitched slate roofs with ridge tiles, overhanging eaves, brick chimneystacks, wrought-iron finial to central breakfront gable and cast-iron rainwater goods. Cut stone kneeler stones to gables to front elevation and corbelled eaves courses. Lined-and-ruled rendered walls over projecting plinth with moulded cut stone detailing. Round-headed niche to first floor central bay having trefoil-headed canopy with spired roof and containing statue on cut limestone plinth, the latter a continuation of the adjoining limestone sills and supported by a marble column and console bracket. Pointed arch openings to attic storey of gable-fronts, containing sheet metal vents. Pointed arch window openings to first floor having tooled limestone sills and replacement windows. Segmental-headed windows to ground floor with tooled cut limestone sills and replacement windows. Pointed arch door opening to central breakfront having square-headed doorway with timber panelled door, cut stone surround, plain overlight and flanking pointed arch sidelights with cut stone surrounds. Doorway approached by flight of cut limestone steps. Set back from road in extensive grounds to the northwest end of Ballymahon with garden to south and southeast of site, with cast-iron railings and pedestrian gate leading to St. Matthew’s Roman Catholic church (13316007). Modern school buildings to site. Convent graveyard to the northeast.
Appraisal
This substantial and well-proportioned late nineteenth-century convent retains its original imposing form and character despite recent conversion to a new use. The Institutional Gothic form of this building is characteristic of the convent architecture in Ireland during the second half of the nineteenth century, a period when a great many buildings of this type were constructed. The plain front façade is enlivened by the advanced gable-fronted breakfronts, the variety and treatment of the window openings and by the Gothic detailing to the canopied statue niche. It forms part of a group of related structures along with the Roman Catholic church (13316007) to the south and the convent school buildings (13316006) to the southwest. This building is of social importance to the local community as a school and is an historical reminder of the role of the Sisters of Mercy in Ballymahon. The simple railings, gates and the convent graveyard complete the setting and add to this composition.
