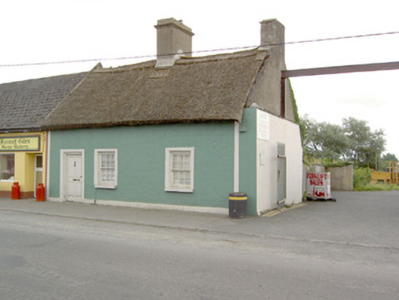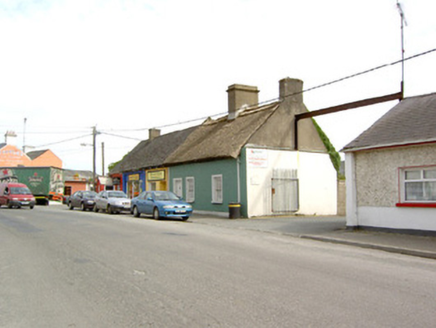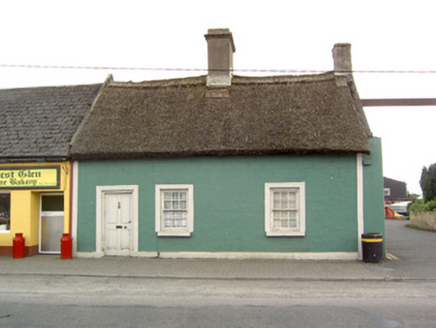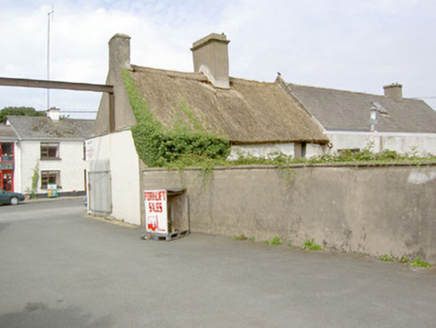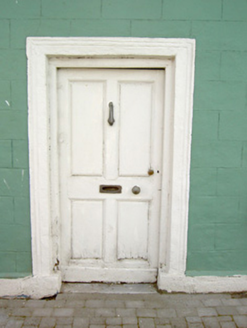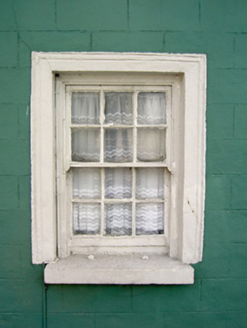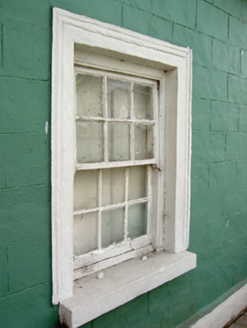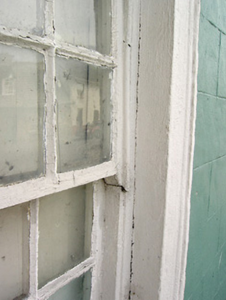Survey Data
Reg No
13313017
Rating
Regional
Categories of Special Interest
Architectural, Technical
Original Use
House
Date
1800 - 1840
Coordinates
212319, 263618
Date Recorded
07/08/2005
Date Updated
--/--/--
Description
End-of-terrace three-bay single-storey thatched house, built c. 1820, now disused. Pitched thatched roof with rendered two chimneystacks, one to the centre and one to the south gable end. Lined-and-ruled rendered walls over projecting plinth course. Square-headed window openings with moulded render surrounds and painted stone sills, having six-over-six pane timber framed windows, the upper frame a middle-hung pivoting window. Timber shutters visible to interior of windows. Square-headed door opening to the north end of the main elevation (west) with moulded render surround and timber panelled door. Located on the main street of Keenagh village.
Appraisal
This house is an attractive example of the vernacular tradition in Ireland. Its original character has been preserved in the retention of features and materials such as a thatched roof, small asymmetrical openings and timber framed windows. The windows are unusual in that they appear to be sliding sash in operation but in fact the upper frame pivots open at the centre, they may have originally functioned as sliding sashes, later altered with newer technology. Vernacular structures of this type are becoming increasingly rare in both urban and rural areas in Ireland, making this an important survival. This building once formed part of a long terrace of single-storey thatched buildings at Keenagh of which this is the only examples that still retains its thatched roof.

