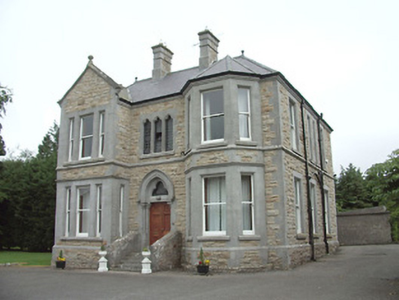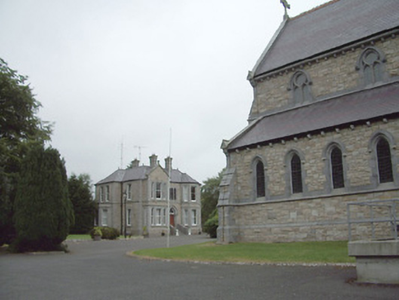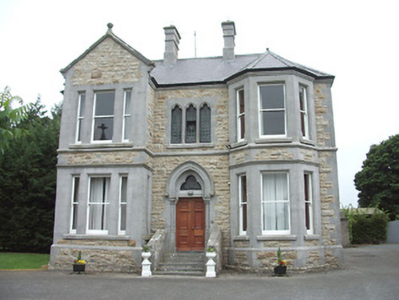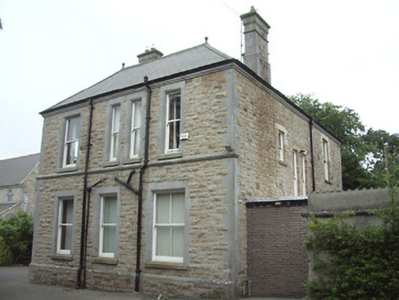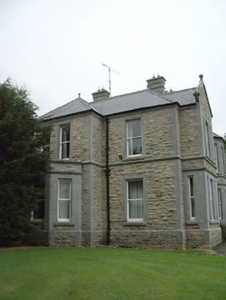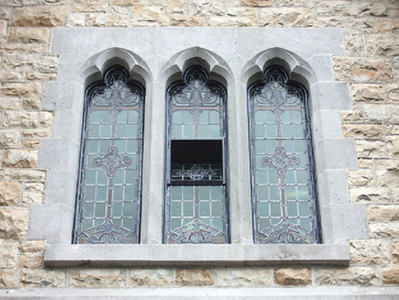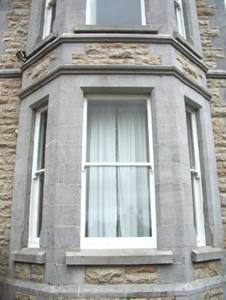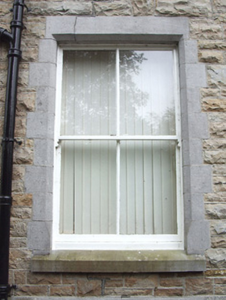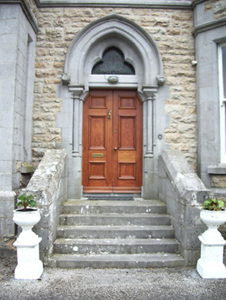Survey Data
Reg No
13312033
Rating
Regional
Categories of Special Interest
Architectural, Artistic, Social
Original Use
Presbytery/parochial/curate's house
In Use As
Presbytery/parochial/curate's house
Date
1900 - 1910
Coordinates
220388, 268533
Date Recorded
21/07/2005
Date Updated
--/--/--
Description
Detached three-bay two-storey Roman Catholic parochial house, built c. 1905, with advanced gabled bay to the south end of the front elevation (east) and full-height canted bay window to the north end of the front elevation. Advanced bay with single-storey canted bay window to south elevation. Late-twentieth century single-storey extension to rear (west). Hipped natural slate roofs with dressed limestone and sandstone chimneystacks and cast-iron rainwater goods. Pitched roof to gabled bay with dressed stone coping having ball finial over. Cut limestone eaves course. Snecked rock-faced sandstone walls over projecting plinth. Moulded limestone string courses, dressed limestone quoins and dressings. Square-headed window openings with dressed limestone surrounds and sills. One-over-one pane timber sliding sash windows, two-over-two pane window to north elevation. Group of three trifoliated windows to front elevation (central bay, over doorway), with dressed limestone surrounds, leaded stained glass and hopper window. Pointed arch entrance opening with moulded limestone surround, hood moulding with decorative label stops, and engaged colonnettes. Timber panelled double leaf door, and trifoliated overlight with leaded stained glass. Accessed via stone steps flanked with coursed stone parapet walls. Situated adjacent to, and within the grounds of St. Brigid's Roman Catholic church. Separate record for entrance group to the parochial house (13312049). Located to the east of Ardagh.
Appraisal
This substantial parochial house is associated with St. Brigid's Roman Catholic church (13312031) not only in its proximity, but also visually through the choice of building materials and finishes. The unusual trio of stained glass windows (probably indicating a chapel), and the carved doorcase continue the theme. High quality craftsmanship is apparent throughout, and the varied elevations create the appropriate liveliness. Its deliberate asymmetry is typical of many substantial late-Victorian and Edwardian structures. The juxtaposition between the rock-faced yellow sandstone construction and the gray limestone detailing creates an interesting tonal and textural variation to the facades. This parochial house was built under the direction of Monsignor James O’Farrell to designs by T.F. McNamara (1867 – 1947) of Hague and McNamara architects, the firm (and individuals) responsible for the design and execution of the associated church. It is unusually grand and large for a parochial house in a small rural village, suggesting, perhaps, that it was built to highlight Ardagh’s importance as the former seat of the Diocese of Ardagh. The good quality gates to the north (13312049) and the boundary wall complete the setting of this notable composition.

