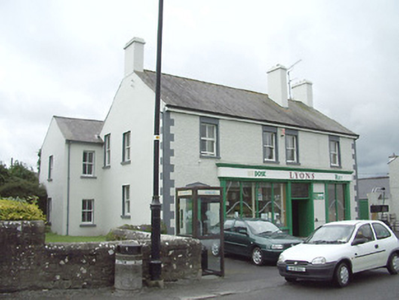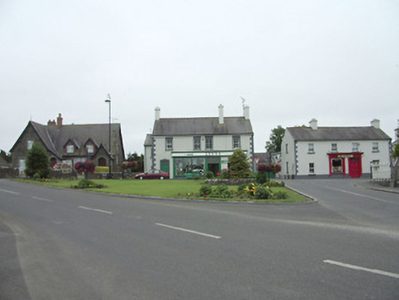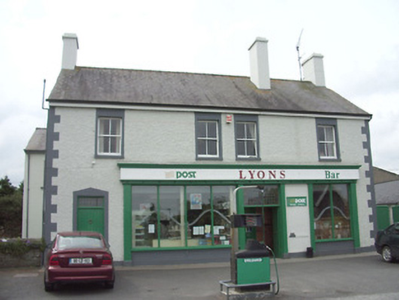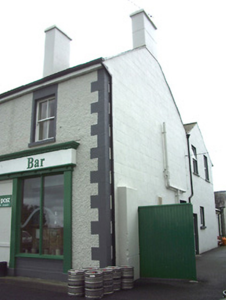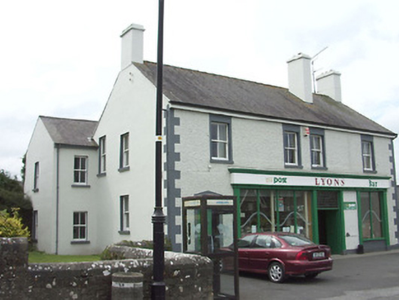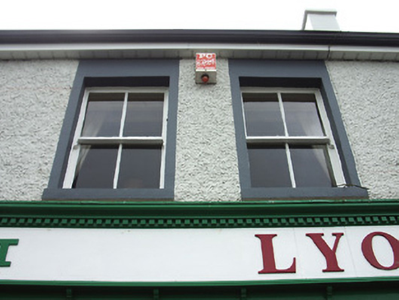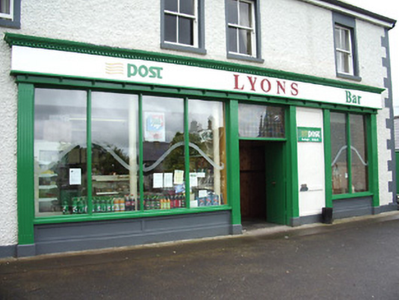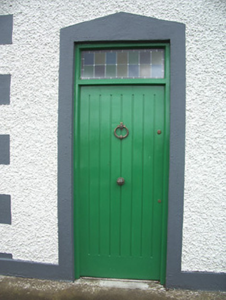Survey Data
Reg No
13312024
Rating
Regional
Categories of Special Interest
Architectural, Social
Original Use
House
In Use As
House
Date
1880 - 1900
Coordinates
220262, 268590
Date Recorded
04/08/2005
Date Updated
--/--/--
Description
Detached four-bay two-storey house, built c. 1890, with separate entrance to dwelling and two-storey addition to rear (south). In use as public house, post office and shop. Pitched slate roofs with overhanging eaves, three rendered chimneystacks (one to either gable end and one offset to the centre of the front pitch) and cast-iron rainwater goods. Painted roughcast walls to front elevation, with painted quoins and plinth, painted rendered lined-and ruled walls elsewhere. Square-headed window openings with painted sills, painted render surrounds to front elevation. Two-over-two pane timber sliding sash windows. Late-twentieth century timber shopfront with moulded cornice, fascia, fluted pilasters with plinth blocks, and painted render panelled stall riser. Square-headed openings with fixed timber frame display windows. Timber battened double leaf door with large overlight having leaded stained glass. Square-headed entrance opening to dwelling, with painted render surround, timber battened door, with leaded stained glass to overlight. Yard to front. Located in the centre of Ardagh.
Appraisal
The scale and form of this structure has been retained, as well as much characteristic fabric, including timber sliding sash windows. It is of a type that was once a ubiquitous feature of Irish towns and villages but now becoming increasingly rare. It occupies a prominent position in the centre of Ardagh and it contrasts attractively with the prominently Victorian estate architecture in the village. This building provides the local community with a day-to-day meeting place, as well as the fundamental services of shop and post office. Possibly originally built as two semi-detached houses, later amalgamated into a single structure.

