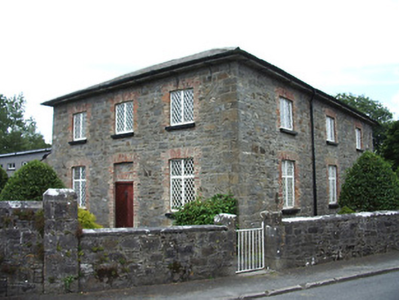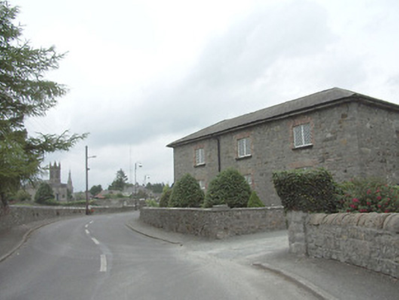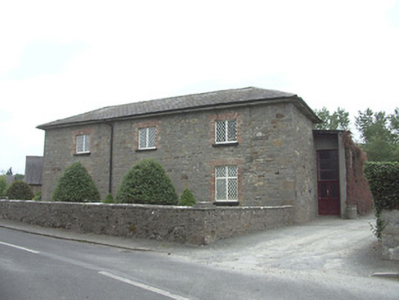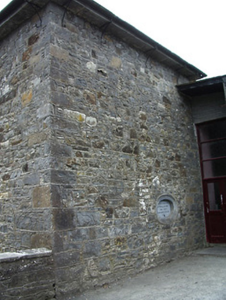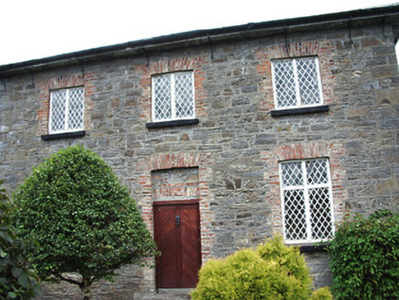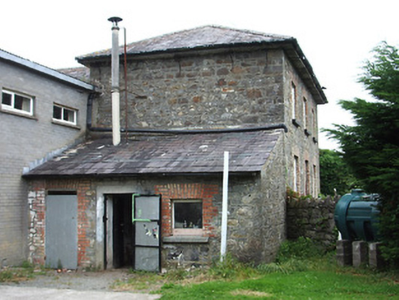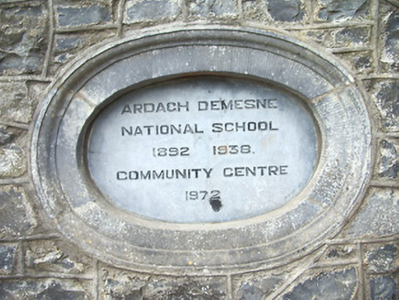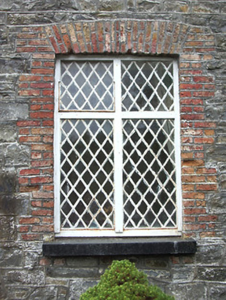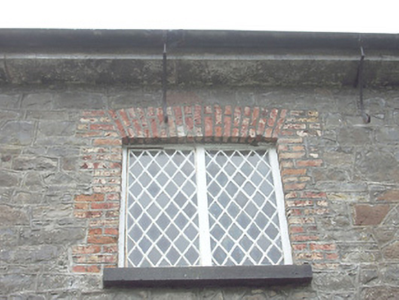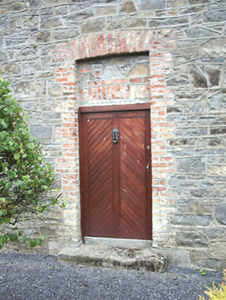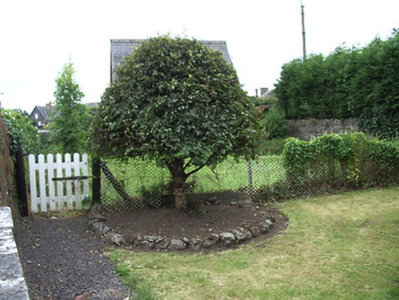Survey Data
Reg No
13312013
Rating
Regional
Categories of Special Interest
Architectural, Historical, Social
Previous Name
Ardagh Parochial School
Original Use
School
In Use As
Community centre
Date
1825 - 1835
Coordinates
220193, 268722
Date Recorded
28/07/2005
Date Updated
--/--/--
Description
Detached three-bay two-storey parochial school, built 1830, on an L-shaped plan. Extended, 1972, producing present composition to accommodate alternative use. Hipped slate roof on an L-shaped plan with ridge tiles, and cast-iron rainwater goods on wrought iron spandrels on slightly overhanging cut-limestone eaves with cast-iron downpipes. Repointed coursed rubble stone walls with tooled rough cut limestone flush quoins to corners. Square-headed window openings (ground floor) with drag edged dragged cut-limestone sills, and red brick block-and-start surrounds framing casement windows having pivot overlights. Square-headed window openings (first floor) with drag edged dragged cut-limestone sills, and red brick block-and-start surrounds framing casement windows. Set in landscaped grounds with repointed rubble stone boundary wall to perimeter having cut-limestone "saddleback" coping.
Appraisal
A parochial school erected by Reverend Richard Murray (1779-1854), Dean of Ardagh (fl. 1829-54), representing an integral component of the early nineteenth-century built heritage of Ardagh with the architectural value of the composition, one described (1837) as 'a good slated building of two stories with apartments for the master and mistress erected by Dr. Murray at an expense of £400' (Lewis 1837 I, 41), suggested by such attributes as the compact plan form; the diminishing in scale of the widely spaced openings on each floor producing a graduated visual impression with those openings showing pretty lattice or quarry glazing patterns; and the slightly oversailing roof. An oval plaque records that the parochial school was taken over by the Board of National Education in 1892 and served as Ardnagh Demesne National School until 1938 when the pupils moved to the new Saint Mel's National School; the parochial school was subsequently adapted as a community centre and extended (1972) to designs by Patrick Shaffrey.

