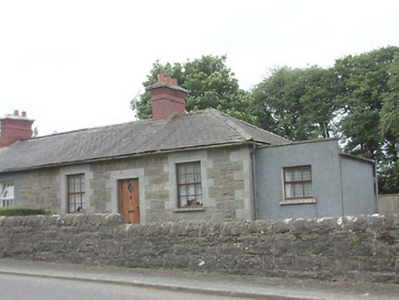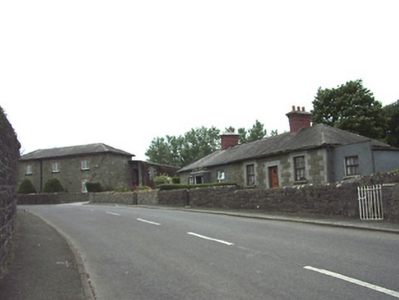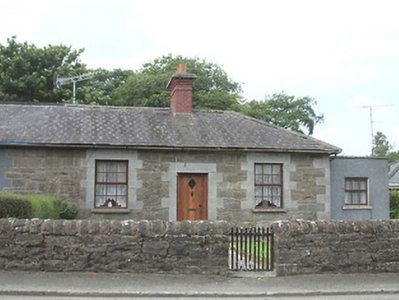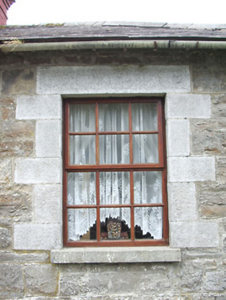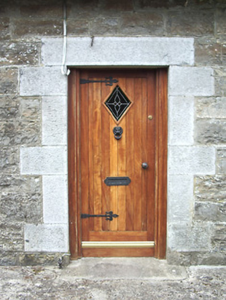Survey Data
Reg No
13312011
Rating
Regional
Categories of Special Interest
Architectural, Historical, Social
Original Use
Worker's house
In Use As
House
Date
1830 - 1865
Coordinates
220170, 268754
Date Recorded
28/07/2005
Date Updated
--/--/--
Description
Semi-detached three-bay single-storey former estate worker's house, built c. 1830, with single-storey extension to the north elevation. One of a pair with the building adjoining to the south (13312012). Now in use as a private house. Hipped slate roof with central red brick chimneystack and cast-iron rainwater goods. Flat roof to extension. Snecked rock-faced stone walls, with flush dressed limestone quoins to the corner at the north end. Painted roughcast rendered walls to extension. Square-headed window openings with tooled limestone block-and-start surrounds, stone sills, and replacement timber frame top hung windows. Central square-headed entrance opening with tooled limestone block-and-start surround and replacement timber battened door. Set back from road to the north of Ardagh village centre with landscaped garden to front (east) and north. Random rubble stone boundary wall with rounded stone coping and wrought-iron gate.
Appraisal
This attractive small-scale former estate worker’s house retains its early form and character. It is well built using good quality stone masonry, particularly to the openings, which gives it a presence not normally found with such a small building. It probably predates the extensive works at Ardagh carried out between c. 1860 – 1865 by the architect James Rawson Carroll (1830 – 1911). It is one of a number of worker’s houses and ancillary buildings, of varying designs, in the village of Ardagh that collectively represent one of the most interesting collections of its type in north Leinster. The simple boundary walls complete the setting and add to this appealing composition. Associated with Ardagh House (13312039) and the Fetherston family.

