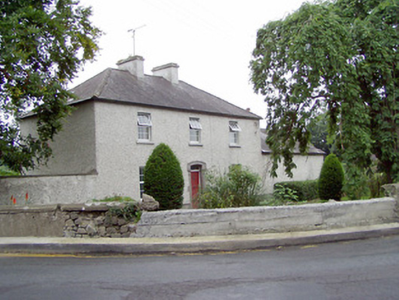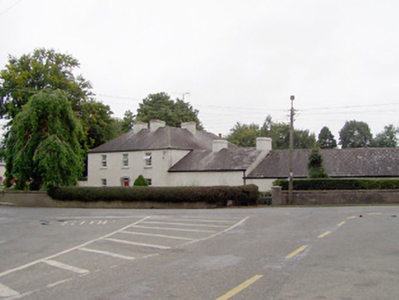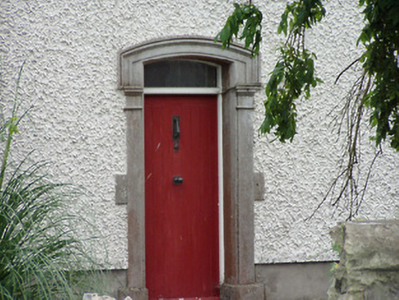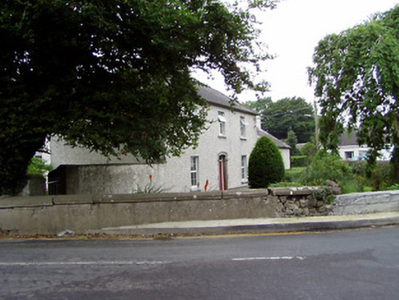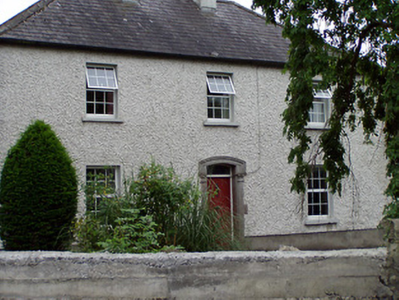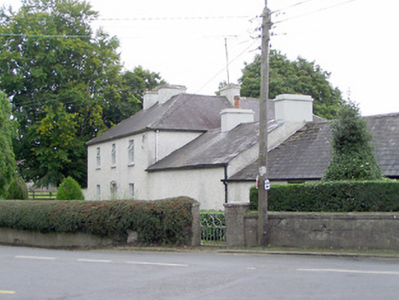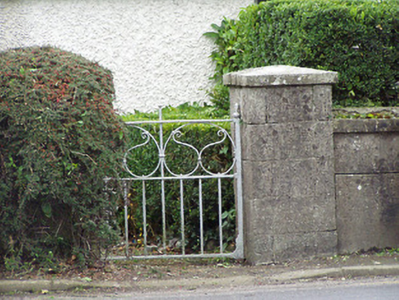Survey Data
Reg No
13311013
Rating
Regional
Categories of Special Interest
Architectural
Original Use
House
In Use As
House
Date
1820 - 1840
Coordinates
207944, 270170
Date Recorded
30/08/2005
Date Updated
--/--/--
Description
Detached three-bay two-storey house, built c. 1830, having single-storey extension and outbuilding to the west and return to rear (south) at the west end. Hipped slate roof with central pair of rendered chimneystacks. Painted roughcast rendered walls over smooth rendered plinth. Square-headed widow openings with replacement windows and having painted limestone sills. Central elliptical-headed door opening with timber battened door, overlight and with a moulded surround having Doric style pilasters and an architraved head. Set back from road to the centre of Killashee crossroads with concrete and rubble limestone masonry boundary walls. Gateway to the northwest comprising a pair of dressed limestone gate piers (on square-plan) with carved caps and having single leaf wrought-iron gate.
Appraisal
Despite alteration and the loss of salient fittings to the openings, this substantial building retains much of its early character and form. Its form is typical of modest sized houses dating to the early-to-mid nineteenth century with centrally placed chimneystacks and a regular symmetrical façade. The subtly diminishing windows emphasises the vertical thrust of the building. The entrance is the decorative focus of the house with an ornate rendered surround. The piers, which are finely carved, serve as a reminder of the skill of nineteenth century craftsmanship. This prominently sited building makes a positive contribution to the Killashee area, dominating the south end of the crossroads to the centre of the village.

