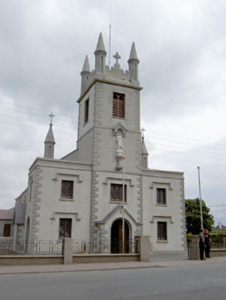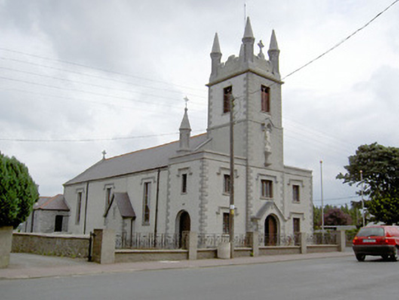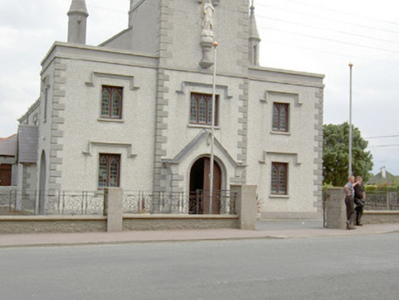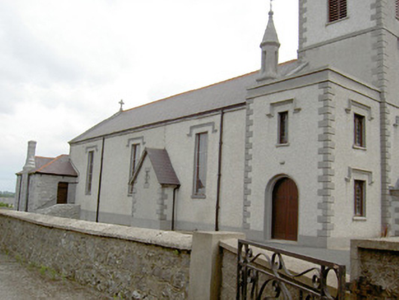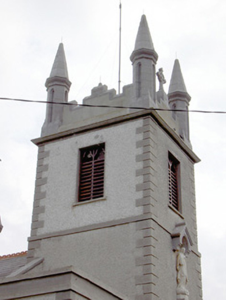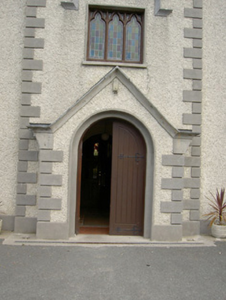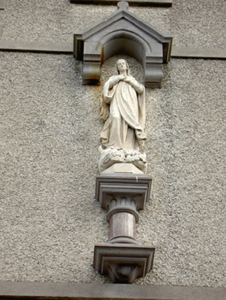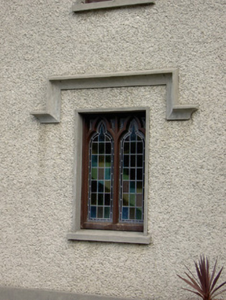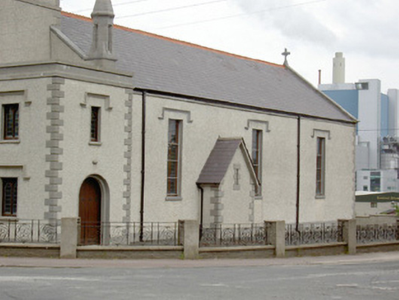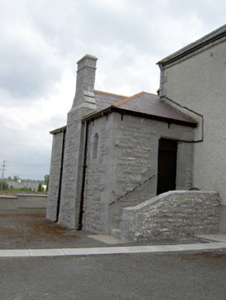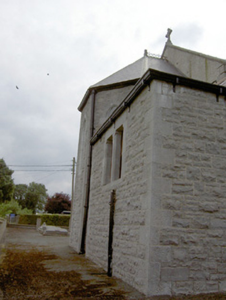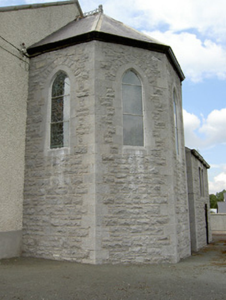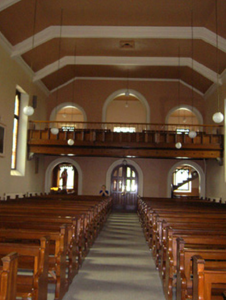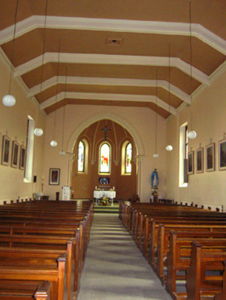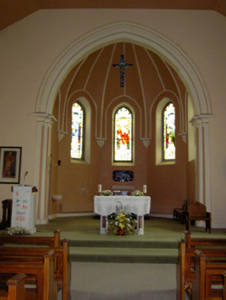Survey Data
Reg No
13310010
Rating
Regional
Categories of Special Interest
Architectural, Artistic, Social
Previous Name
Saint Mary's Catholic Church
Original Use
Church/chapel
In Use As
Church/chapel
Date
1830 - 1915
Coordinates
200956, 269048
Date Recorded
26/07/2005
Date Updated
--/--/--
Description
Detached gable-fronted Roman Catholic church, built 1834, remodelled or rebuilt c. 1859 and remodelled c. 1915. Comprises three-bay nave elevations, chancel to the northeast with canted apse, central four-stage tower on a square-plan to entrance gable (southwest) with gabled entrance porch and with flanking single-bay two-storey flat-roofed blocks/vestibules to either side. Gabled single-bay single-storey porches to side elevations and two-bay single-storey sacristy addition with hipped and pitched roofs to northwest elevation. Pitched artificial slate roof with terracotta ridge crestings, carved limestone cross finial over chancel gable and with dressed limestone coping to verges and cut limestone eaves course. Dressed limestone chimneystack to sacristy. Dressed limestone pinnacles on octagonal-plan to corners of tower and to flanking blocks. Crenellated parapet to tower with dressed limestone cornice and with central cross finial over. Wrought-iron cross finals over pinnacles to vestibules. Roughcast rendered walls with dressed limestone quoins, plinth and platbands. Snecked limestone walls to sacristy and chancel. Dressed limestone cornice and brackets to central entrance porch. Square-headed window openings to nave, vestibules Carved limestone bracket with engaged column having carved limestone cap to front elevation, over main entrance porch. Square-headed window openings with hoodmouldings above, limestone sills and stained glass timber windows with trefoil tracery, those to the nave having stained glass windows. Square-headed openings to tower at belfry level with timber louvers and limestone sills. Shouldered square-headed window openings to sacristy with dressed limestone surrounds and lintels and timber windows. Pointed arch openings to chancel with chamfered dressed limestone surrounds, cut limestone sills and pictorial stained glass windows. Round-headed door openings to central porch and to the side elevations of vestibules with timber battened double doors having cast-iron strapping and dressed limestone surrounds. Shouldered square-headed door opening to sacristy with timber battened door, chamfered dressed limestone surround and lintel, approached by flight of limestone steps. Base cruck roof. Retains interior features such as stained glass windows, marble altar table and timber gallery. Set slightly back from the street with snecked limestone boundary walls having concrete capping, rendered snecked limestone piers with decorative wrought-iron railings and gate. Rubble limestone boundary wall to the northwest boundary. Located to the southeast end of Lanesborough.
Appraisal
This curious Roman Catholic hall and tower church dominates the southeast end of Lanesborough. Its unusual form is probably due to a number of phases of construction creating a distinctive structure. The tower is balanced by the flanking blocks/vestibules and the symmetry is continued in its corner pinnacles, the porches and the quoins with only the later sacristy to the rear breaking the symmetrical form. It is embellished with extensive cut and dressed limestone detailing, including the octagonal pinnacles, hoodmouldings, the detailing to the tower parapet, to the apse and to the statue plinth and canopy. The statue of Mary and the pictorial stained glass windows to the apse add artistic interest to the site. A church was built here in 1834 on a site donated by Luke White, a local landlord (Rathcline House 13401704). A church is indicated on this site on the Ordnance Survey first edition six-inch map of the area in 1838. The 1859 construction or remodelling has been attributed to William Hague Senior (1806 – 1888), a Cavan builder and father of the famous architect of the same name. This 1859 work probably resulted in the church taking on the familiar hall and tower form. The church was reworked during the early part of the twentieth century and the sacristy to the rear may have been added at this time.

