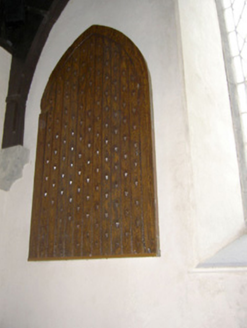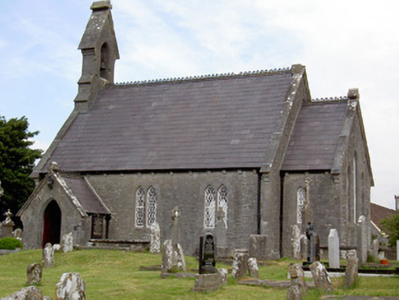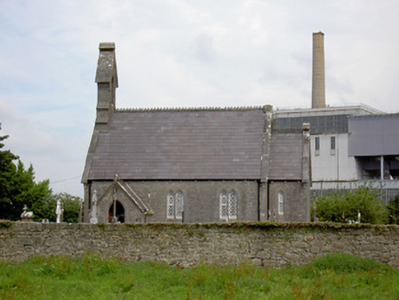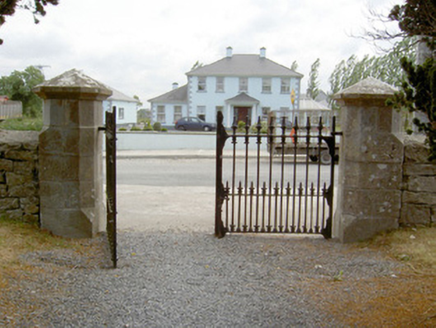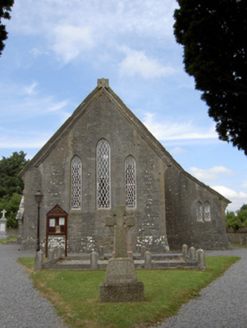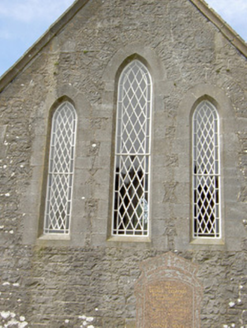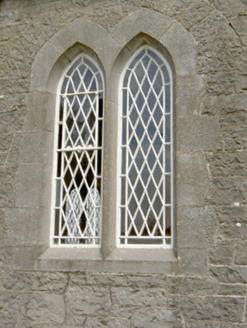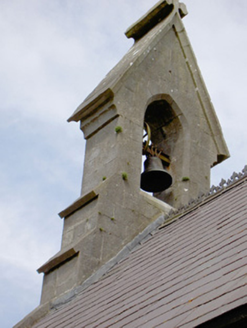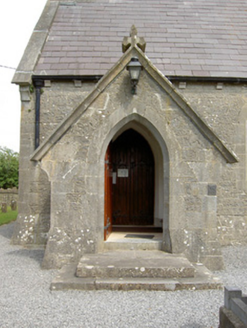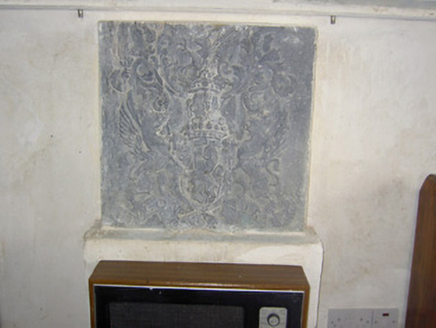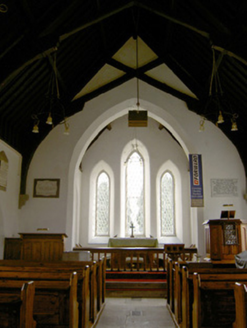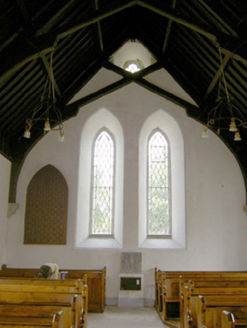Survey Data
Reg No
13310007
Rating
Regional
Categories of Special Interest
Archaeological, Architectural, Artistic, Social
Original Use
Church/chapel
In Use As
Church/chapel
Date
1855 - 1865
Coordinates
200855, 269261
Date Recorded
26/07/2005
Date Updated
--/--/--
Description
Detached Church of Ireland church, built or rebuilt between 1858 - 1862, having three-bay nave elevations, lower single-bay gabled chancel to the east, gabled single-bay single-storey porch to west end of the south elevation and lean-to vestry addition to north elevation. Cut stone gabled bellcote over west gable end with pointed arch opening and bell-metal bell having embossed harp, shamrocks and lettering. Pitched slate roofs with clay ridge crestings and rainwater goods, carved limestone corbel course and dressed limestone coping/verges to gable ends having cut stone kneeler stones. Carved limestone finials and brackets to belfry and porch. Snecked limestone walls over dressed limestone plinth with dressed limestone quoins. Pointed arch lancet openings, paired to nave and west elevations and tripled to chancel gable (east). All with chamfered dressed limestone block-and-start surrounds, cut limestone voussoirs and quarry glazed metal windows. Quatrefoil opening to west elevation with dressed limestone surround and quarry glazed metal windows. Pointed arch door opening to south face of porch with chamfered dressed limestone surround, limestone steps and timber battened door. Scissors truss roof. Retains interior features such as original timber battened door with cast-iron studs, carved limestone plaque with the coat of arms of the first Viscount Lanesborough (George Lane), carved fragments from earlier church(es) and timber altar furniture. Set in graveyard with rubble limestone boundary walls. Main entrance to the southeast having a pair of dressed limestone gate piers (octagonal-plan) with chamfered dressed limestone plinths, moulded capstones and with cast-iron double leaf gates. Set in graveyard to collection of cut stone grave markers, some dating to the end of the seventeenth century but mainly late-nineteenth and twentieth century in date. Located to the north of Lanesborough.
Appraisal
This charming late nineteenth-century Church of Ireland church retains its early form character and fabric. It is typical of late nineteenth-century Church of Ireland churches in that it has a bellcote rather than a tower, a shallow chancel and an entrance porch attached to one side of the nave. It is well-built using snecked limestone and has good quality cut and dressed stone detailing throughout, particularly to the bellcote and to the openings. It was built to designs by Joseph Welland (1798 – 1860), architect to the Board of First Fruits (1711 - 1833) and subsequently to the Ecclesiastical Commissioners where he had responsibility for all Church of Ireland building projects from c. 1843 until his death. Casey and Rowan (1993) describe this church as a ‘classic example of this architect's Puginesque work on a small scale’. The present church is built on the site of a number of earlier churches and/or an abbey. An ‘abbey’ here was converted into a church (apparently c. 1678, built by George Lane the first Viscount Lanesborough) and Farrell in his history of County Longford (1881, 333; taken from James Norris Brewer (1826) 'The Beauties of Ireland') records the nave of the present church was ‘formed from the nave of an ancient structure’. This church was badly damaged in 1691 by factions returning from the Battle of the Boyne, with much of the nave and the tower being damaged. It was not repaired until 1740, at the direction of the bishop, and only partial repairs were carried out. However, there is no evidence in the present church to suggest that fabric from the earlier church was built into the present structure. There are a number of architectural fragments in the grounds from this earlier edifice, including an arch (LF017-003008-) built into the boundary wall, a graveslab (LF017-003006-) dated 1690, dedicated to Edmond Banan, to the south of the church and a carved plaque with the coat of arms of the first Viscount Lanesborough to the interior of the church. The present church was dedicated on the 23th April, 1862. The bell was cast by the firm Sheridan’s at their Eagle Foundry in Church Street, Dublin. It was presented to the church by Col. Henry White M. P. (of Rathcline) in 1859. The words “Erin go Brath” are embossed around the harp. The attention to detail found at this church is carried through to the well-detailed gate piers and gates. The simple rubble limestone boundary walls and the fine collection of grave markers complete the setting of this appealing composition. Associated rectory to the south (13401706).
