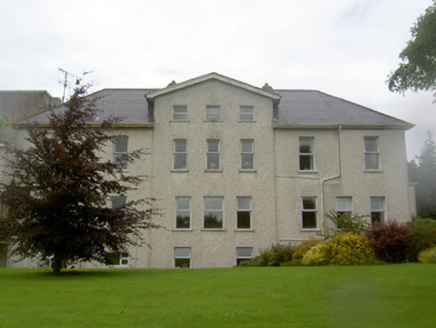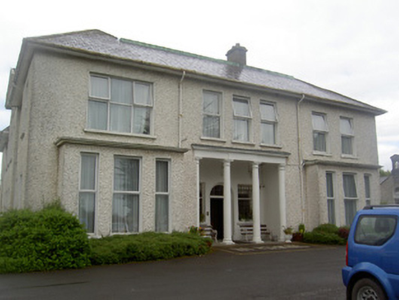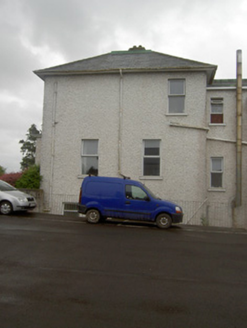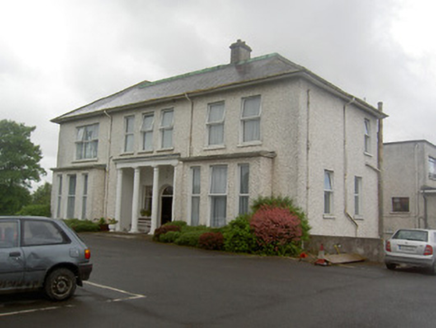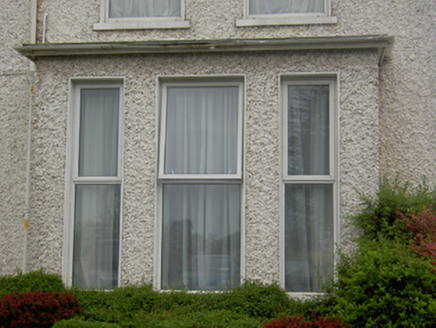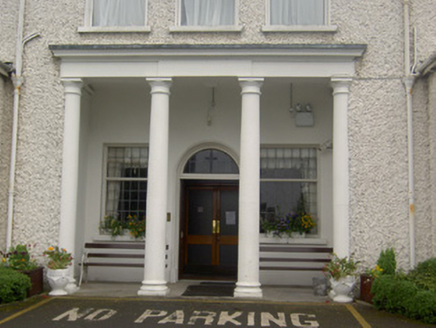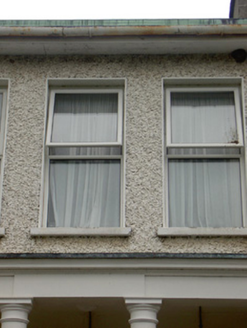Survey Data
Reg No
13309029
Rating
Regional
Categories of Special Interest
Architectural, Historical, Social
Original Use
Country house
In Use As
Nursing/convalescence home
Date
1720 - 1817
Coordinates
226064, 271645
Date Recorded
17/07/2005
Date Updated
--/--/--
Description
Detached five-bay (originally three-bay) two-storey over half-basement former country house, originally built c. 1725 and possibly incorporating the fabric of an earlier house to site. Later altered on a number of occasions c. 1782 - 1812 and c. 1870. Tetrastyle Doric porch in antis to the centre of the front elevation (east), flanked to either side by single-storey three-light box bay windows. Gabled three-bay three-storey breakfront to the centre of the seven-bay south elevation. Now in use as a nursing with multiple modern extensions and a modern chapel to the rear (west). Hipped slate roofs with copper ridge capping, rendered chimneystacks, overhanging eaves and cast-iron rainwater goods. Pitched roof to breakfront on southeast elevation. Painted roughcast rendered walls. Square-headed openings with painted stone sills, render surrounds and replacement windows. Round-headed door opening to porch with timber panelled double doors, modern fanlight and render surround. Porch comprising cast-iron four Doric columns and moulded cornice. Set in grounds its own grounds, surrounded by wrought-iron railings (13309027), to the southeast of Edgeworthstown. Gateway and gate lodge (13309024) to the west.
Appraisal
Despite extensive alteration and multiple modern additions, this former country house retains much of its early character, form and its historical importance. The Doric porch adds a central focus to the main façade. It was originally built c. 1725 by Richard Edgeworth and it may incorporate an earlier Edgeworth house to site (built or lived in by his father Francis Edgeworth, c. 1695). Its form and plan are confusing on account of multiple historic alterations, particularly by Richard Lovell Edgeworth (1744 – 1817) during the late-eighteenth and early-nineteenth centuries. Richard was a noted inventor, cartographer, mathematician and an amateur architect, and he carried out various quirky experiments with the layout of the house. It previously had curved bowed windows where the box bay windows are now present. The house has important historical connections with Maria Edgeworth (1767 – 1849), the celebrated author. During the early-nineteenth century the house welcomed many distinguished visitors, including Sir Walter Scott, William Wordsworth and Oliver Goldsmith. The house was altered during the late-nineteenth century, perhaps at the same time works were carried out on the outbuilding (13309028) to the northeast, c. 1884. It was later inherited by Mrs C.F. Montague in 1925, a relative of the Edgeworth family. It was sold in 1935 to a Mr. Noonan, who later donated the house and fifty acres to the Sisters of Mercy c. 1947. During the Second World War it was occupied by units of the Irish Army. The chapel to the rear was built in 1982 to designs by Robinson, Keefe and Devane.
