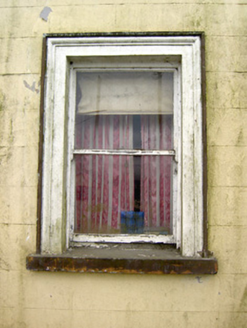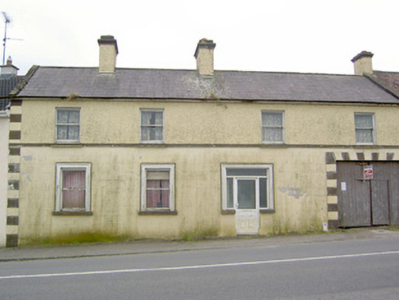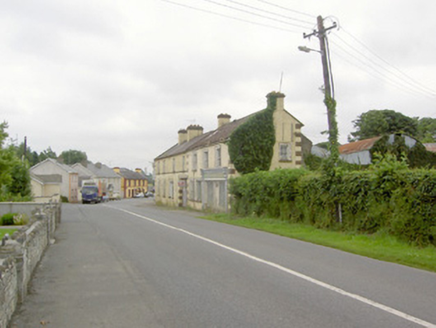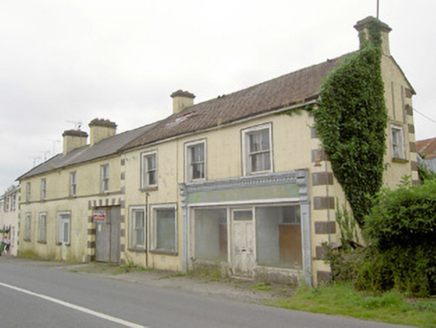Survey Data
Reg No
13306002
Rating
Regional
Categories of Special Interest
Architectural
Original Use
House
Historical Use
Shop/retail outlet
Date
1870 - 1890
Coordinates
236314, 279659
Date Recorded
14/07/2005
Date Updated
--/--/--
Description
Attached four-bay two-storey house, built c. 1880, having integral square-headed carriage arch to west end bay, c. 1920, and two-storey flat-roofed return to rear (south). Pitched natural slate roof with rendered chimneystacks, raised verges to either end and with cast-iron rainwater goods. Painted pebbledashed walls with rendered sill course at first floor level, painted ruled-and-lined rendered walls to ground, both having render block quoins to the corners. Unevenly spaced square-headed window openings having one-over-one pane timber sliding sash windows, all having painted stone sills, those to ground floor having moulded rendered surrounds. Square-headed door opening with replacement door, overlights and sidelights with moulded render architraved surround. Painted render block surround to carriage arch. Road-fronted to the west end of Abbeylara.
Appraisal
Though now disused, this house retains much of its original character and form. It retains its early fabric including timber sash windows and render architraves to the openings. The bay to the west end with the carriage and the doorway with glazed surrounds were added later, c. 1920. The render quoins to the corners help to articulate its form and gives it a strong presence. Buildings of this type were once a common feature of rural Irish towns and villages but are becoming increasingly rare. This building occupies a prominent position on the main road into the village from the northwest and is an integral element of the built heritage of the area. It forms a pair with the building adjacent to the west (13306001) and the similarity of decoration suggests that they were in single ownership.







