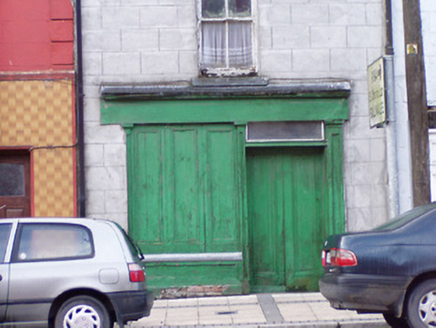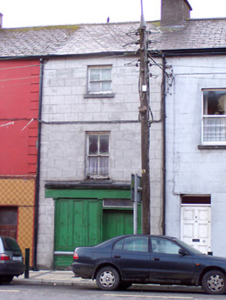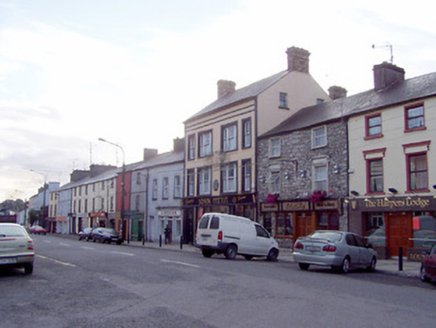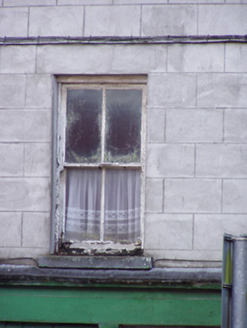Survey Data
Reg No
13305023
Rating
Regional
Categories of Special Interest
Architectural, Artistic, Social
Original Use
House
Historical Use
Shop/retail outlet
Date
1810 - 1880
Coordinates
233290, 280971
Date Recorded
23/08/2005
Date Updated
--/--/--
Description
Terraced single-bay three-storey former house and shop, built c. 1820, now in disuse. Pitched natural slate roof with a shared rendered chimneystack to the west end. Painted lined-and-ruled rendered walls. Square-headed window openings with two-over-two timber sliding sash windows with tooled limestone sills. Shopfront, c. 1880, comprising square-headed door opening to the west end having early timber panelled double doors with overlight, square-headed window opening adjacent to the east having external timber panelled shutters and with timber pilasters supporting timber fascia with moulded entablature over. Road-fronted to the centre of Granard town.
Appraisal
This interesting building of early nineteenth-century appearance retains its early form, character and all its salient fabric, including timber sash windows and a slate roof. Its single-bay form is unusual in Granard and this creates a distinctive appearance. It is possible that the narrow plan of this house is a fossilization of an original seventeenth-century building plot/street-frontage. Of particular importance is the simple but well-crafted traditional timber shopfront. It is based on a simplification of the classical formula of pilasters supporting entablature over with the frieze acting as the fascia, which is a typical feature of traditional Irish shopfronts. The survival of early external timber shutters is a particularly noteworthy feature that helps to give this building extra significance. External timber shutters were a feature of Irish market towns as they provided protection on market days from animals etc. This building is an important component of the streetscape of Granard, adding historic incident to the centre of the town.







