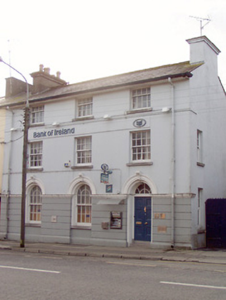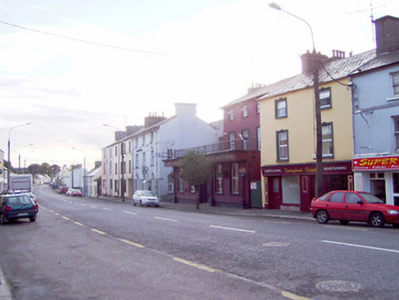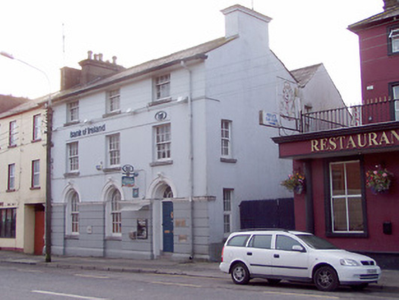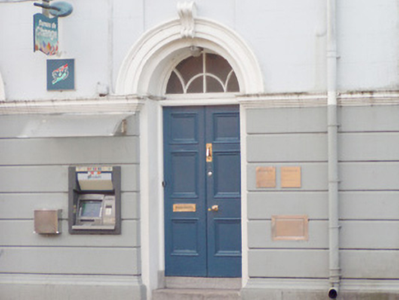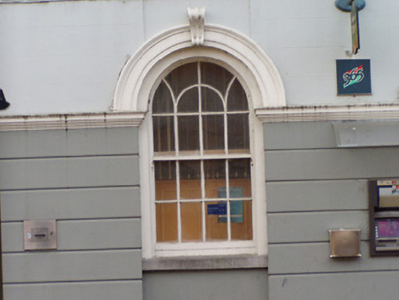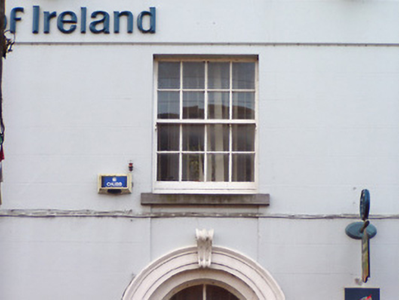Survey Data
Reg No
13305021
Rating
Regional
Categories of Special Interest
Architectural, Artistic, Social
Previous Name
Hibernian Bank
Original Use
Bank/financial institution
In Use As
Bank/financial institution
Date
1830 - 1935
Coordinates
233341, 281023
Date Recorded
24/08/2005
Date Updated
--/--/--
Description
End-of-terrace three-bay three-storey double-pile bank, built c. 1830 and extensively remodelled in 1933. Pitched natural slate roof with overhanging eaves and having rendered chimneystacks to either end (east and west). Painted rusticated/channelled rendered walls to ground floor, rendered lined-and-ruled walls to first and second floors. Moulded rendered string courses to second floor and at springing point of arches to ground floor window openings. Square-headed window openings to upper floors with four-over-eight timber sliding sash windows to second floor and eight-over-eight to first floor, all with limestone sills. Round-headed window openings to ground floor, set into slightly recessed round-headed panels, having render architrave surrounds to head with scrolled keystone detail over and having eight pane timber sliding sash windows with decorative joinery to heads. Round-headed door opening to the west end of front elevation (north) having render architrave surround to head with scrolled keystone detail over, timber panelled double-doors and a fanlight over with decorative timber joinery. Limestone step to entrance. Road-fronted to the east end of the centre of Granard town.
Appraisal
This well-detailed bank building retains its early form and character. It was extensively remodelled in a Georgian (classical) Revival style in 1933 and it retains much fabric from these works, including timber sash windows and extensive applied render detailing. The round-headed openings to the ground floor add a decorative element to the façade, enriching the overall appearance of the building. The bank retains notable materials including the tooled limestone sills, natural slate roof, and limestone steps. It was remodelled for the Hibernian Bank to designs by Ralph Byrne (1877 – 1946) of W.H. Byrne and Son architects. It was in use as a branch of the Hibernian Bank in the late-nineteenth (Slater’s Directory 1881) and the early-twentieth century (Ordnance Survey third edition six-inch map 1914). This building is an important addition to the streetscape of Granard, adding decorative interest to the east end of the town centre.

