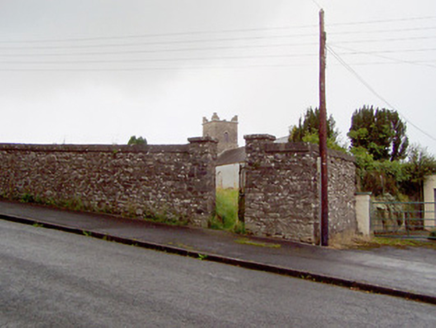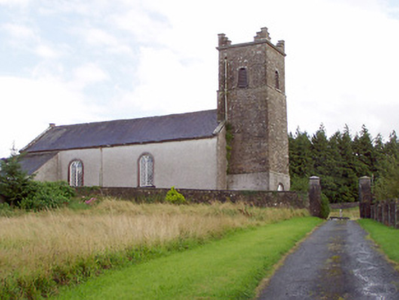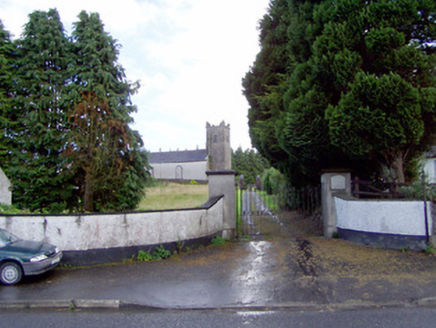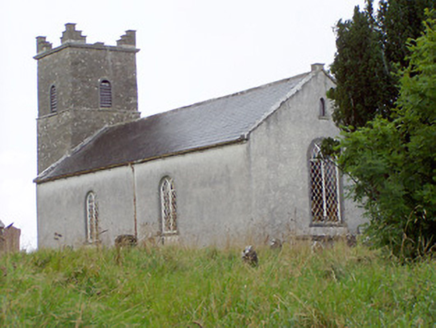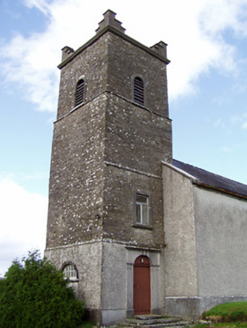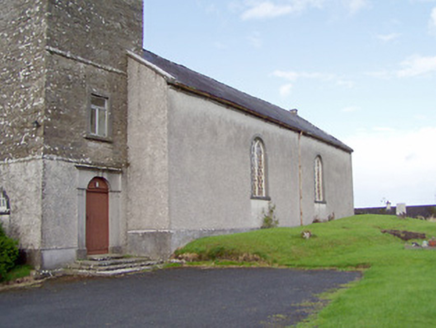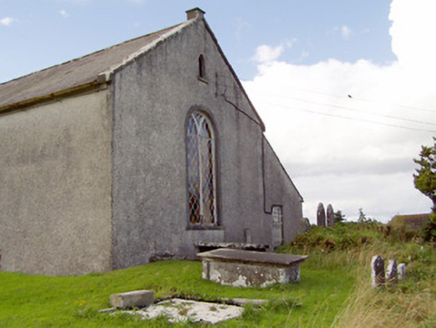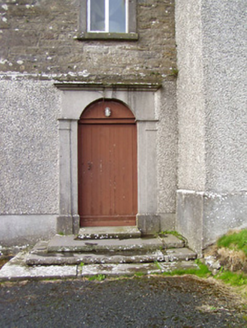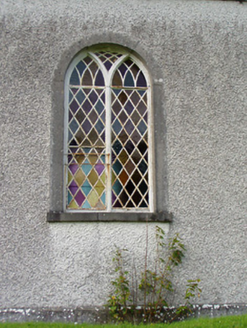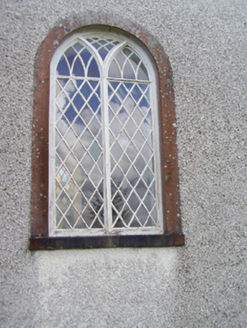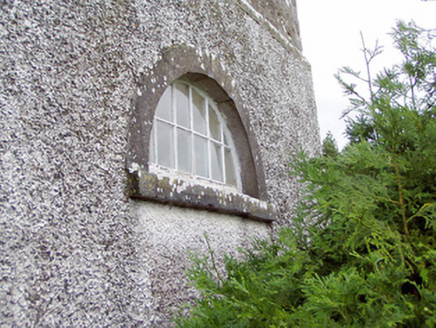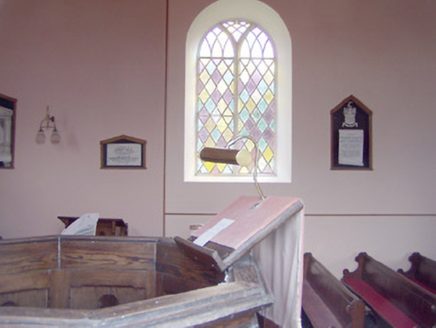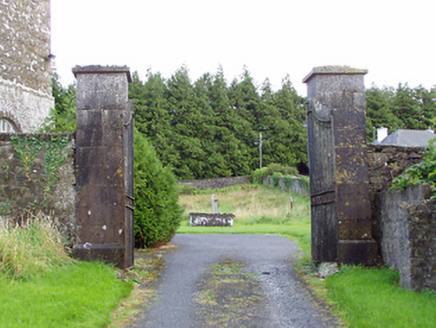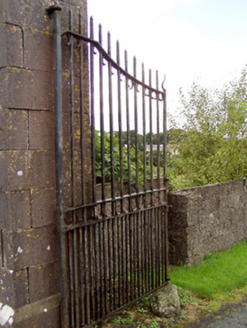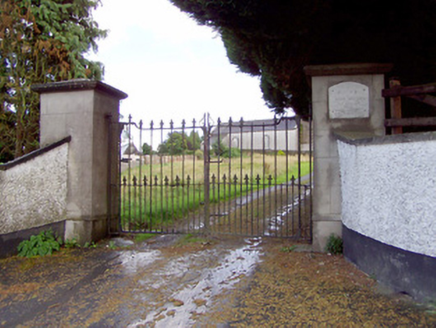Survey Data
Reg No
13305002
Rating
Regional
Categories of Special Interest
Archaeological, Architectural, Artistic, Social
Original Use
Church/chapel
In Use As
Church/chapel
Date
1740 - 1780
Coordinates
232936, 280885
Date Recorded
23/08/2005
Date Updated
--/--/--
Description
Detached Church of Ireland church, built or rebuilt c. 1760, having two-bay nave elevations, four-stage tower to the west, and lean-to single-bay extension (c. 1930) to the east end of the north elevation, remodeled in 1861 and 1930. Possibly incorporating the fabric of a seventeenth century church to site. Pitched natural slate roof with raised cut limestone verges to the gable ends. Roughcast rendered walls to the ground floor of tower and to nave with rendered plinth course. Coursed rubble limestone masonry walls to tower with string courses and stepped Irish style crenellations to the corners of parapet. Round-headed window openings to nave and chancel gable with limestone surrounds and sills having Y-tracery quarry glazed windows with stained glass. Diocletian/semi-circular opening to west face of tower at ground floor level with fixed timber window and cut limestone surround. Square-headed opening to south elevation of tower at first floor level with limestone surround and fixed timber glazed window Round-headed windows to tower at belfry level with timber louvered fittings. Round-headed door opening to south face of tower with cut limestone surround having Doric style pilasters with timber fittings to fanlight over timber battened door. Limestone steps to entrance. Set back from road in sub-rectangular enclosure to the west of Granard town centre. Set in graveyard with collection of recumbent, table and upstanding cut stone grave markers. Site bounded by rubble limestone boundary wall. Square profile cut limestone piers with carved caps having double leaf wrought-iron gates give access to enclosure from the north. Coursed rubble limestone masonry square profile piers with carved limestone caps with single leaf wrought-iron gate to south. Square-profile lined-and-ruled rendered piers with wrought-iron gates and sweeping roughcast rendered walls to road to north, at start of approach avenue to grounds.
Appraisal
This prominently sited church, located close to the motte at Granard, retains its early character and form. Built or rebuilt in a simple Board of First Fruits form during the second half of the eighteenth century, the building was later remodeled in a classical style by W.H. Byrne and Son architects in 1930, which is when the fine classical doorcase was added and the window openings were altered to their present form. The Diocletian window is an unusual feature and adds interest to the tower. The church retains its cast-iron stained glass windows with finely carved limestone surrounds that further enhance the structure. The church is bounded by rubble limestone masonry walls with strongly constructed piers that are clearly the work of skilled craftsmen. Lewis (1837) records that the church at Granard ‘is a plain ancient structure’ suggesting that the present edifice contains earlier fabric. It was altered in 1861, to designs by Welland and Gillespie (IAA). The fine collection of cut stone grave markers, some of which are of artistic merit, complete the setting and adds to this appealing composition. The earliest grave marker dates to 1754, which also hints that this church contains earlier fabric or that the present building stands on the site of an earlier church. A number of blocked-up doors and window openings were noted during works in 1980 also hinted that this building is of considerable antiquity. It is an integral element of the built heritage of County Longford and the social history of Granard. A gate lodge previously stood to the east side of the entrance to the site from the north, now no longer extant. A rectory, built in 1825, stood to the west of the church but is now demolished.
