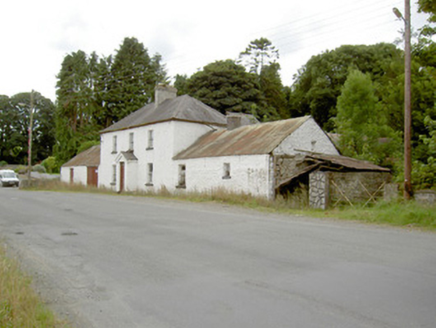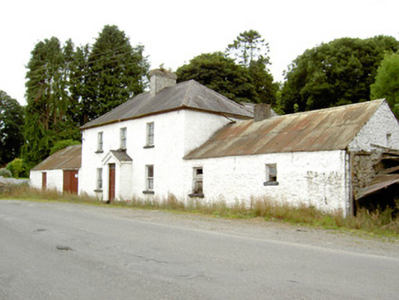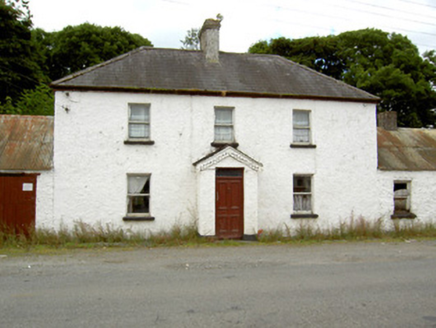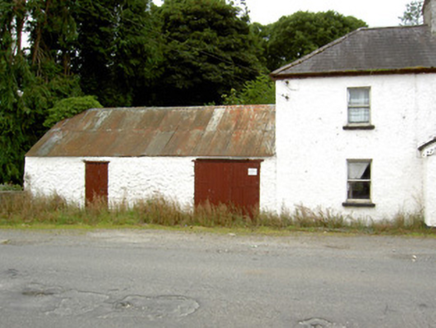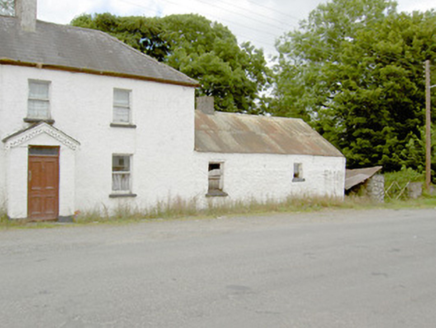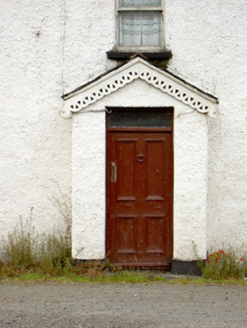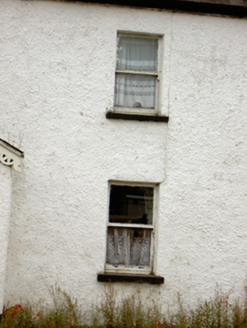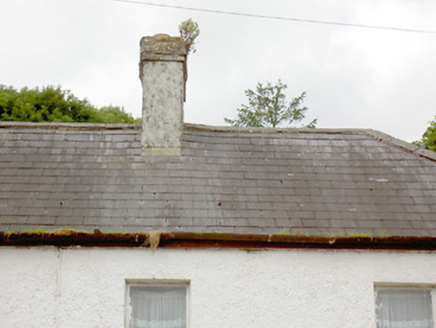Survey Data
Reg No
13304012
Rating
Regional
Categories of Special Interest
Architectural
Original Use
House
In Use As
House
Date
1800 - 1860
Coordinates
222644, 280929
Date Recorded
26/07/2005
Date Updated
--/--/--
Description
Detached three-bay two-storey house, built c. 1830, having a gable-fronted (windbreak) porch to the centre of the main elevation (east). House flanked (adjoined) to either end (north and south) by two two-bay single-storey outbuildings. Two-storey return to the rear (west). Hipped slate roof with central rendered chimneystack and cast-iron rainwater goods. Decorative timber bargeboard to porch. Pitched corrugated-metal roofs to outbuildings, with rendered chimneystack to northern outbuilding. Roughcast rendered walls. Whitewashed stone walls to outbuildings. Square-headed openings with painted stone sills and one-over-one pane timber sliding sash windows. Square-headed opening to front face of porch with timber panelled door and overlight. Square-headed openings to southern outbuilding with timber battened doors and timber lintels. Road-fronted to the north end of Ballinalee.
Appraisal
This simple house, of early-to-mid nineteenth-century appearance, retains its early form and character. Its regular symmetrical form makes for a pleasing composition that is a good example of its type and date. It retains salient features such as the timber sliding sash windows, natural slate roof and timber bargeboard to the porch. The flanking buildings appear to be of vernacular construction and add variety of form, texture and style to the main block. This building is a worthy addition to the built heritage of Ballinalee, adding historic incident to the north end of the village. The outbuilding to the south may be the original house to site with the two-storey building added later, c. 1830.
