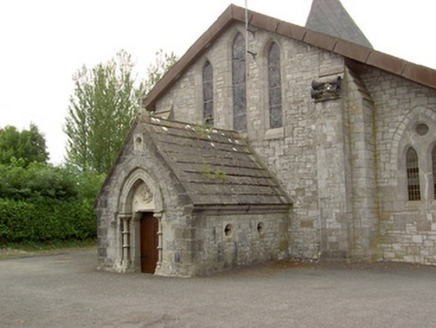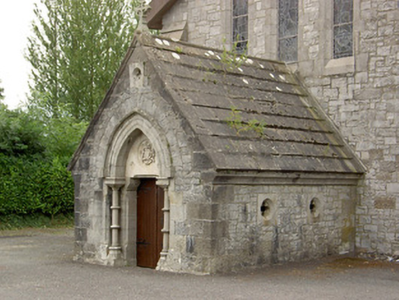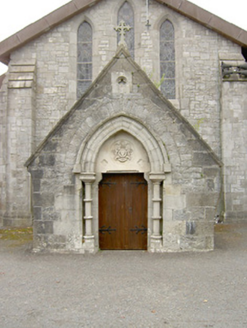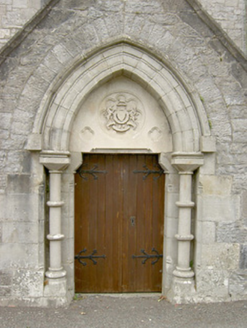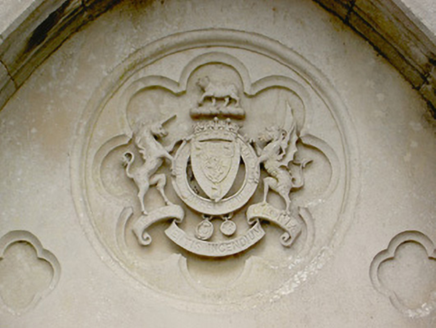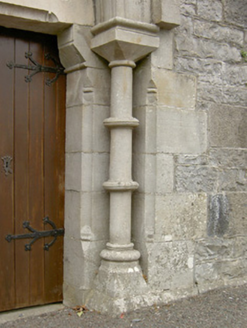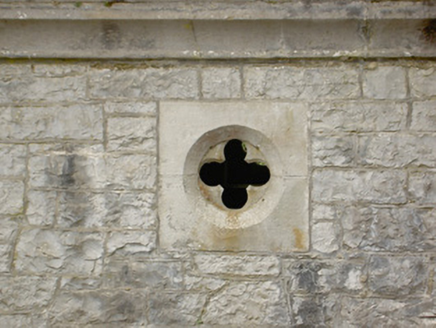Survey Data
Reg No
13303025
Rating
Regional
Categories of Special Interest
Architectural, Artistic, Historical, Social
Original Use
Mausoleum
In Use As
Mausoleum
Date
1860 - 1880
Coordinates
210993, 279631
Date Recorded
12/08/2005
Date Updated
--/--/--
Description
Attached single-bay gable-fronted Gothic style mausoleum, built c. 1870. Pitched limestone flagged roof with raised cut limestone verge to the east end having a carved stone Celtic cross final to gable apex. Cut stone eaves courses in form of continuous kneeler stones. Snecked rock-faced limestone walls with dressed limestone quoins to the corners and cut limestone quatrefoil motifs to the side elevations, two to each side. Pointed arch door opening to the front elevation (east) with banded cut stone colonnettes, chamfered reveals, moulded cut stone head, moulded hoodmoulding and double-leaf timber doors with wrought-iron straps/hinges. Carved coat of arms of Forbes family over doorway, to pointed arch recess above door, flanked to either side by pierced quatrefoil motifs. Cut limestone quatrefoil motif above door opening to gable apex. Located within the grounds of St. Mary's Roman Catholic church (1303026), abutting chancel gable.
Appraisal
A picturesque small-scale Gothic style mausoleum erected for Forbes family of Castle Forbes (13303001). Fine workmanship and high quality stone masonry is evident in the well-carved doorway with colonnettes, the Forbes family coat of arms and in the stone roof, where limestone flags overlay one another. The Gothic theme of this mausoleum complements the original style of St. Mary's Roman Catholic church (13303026), now much altered. Abutting the church, this mausoleum holds caskets with the remains of the Forbes family and forms part of an extensive collection of sites/structures associated with Castle Forbes (13303001). It was possibly built to designs by J.J. McCarthy (1817 – 1882), the architect responsible for the associated church.
