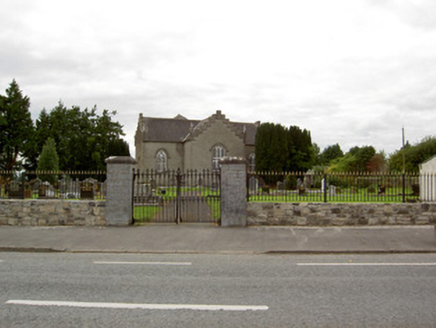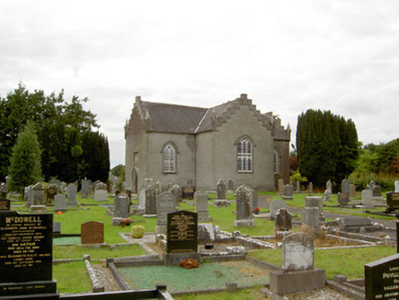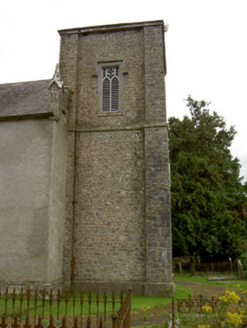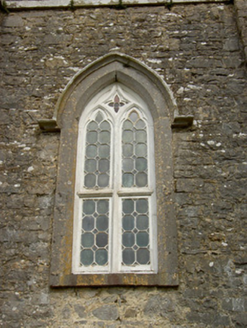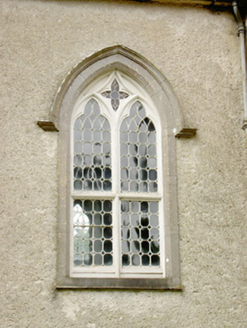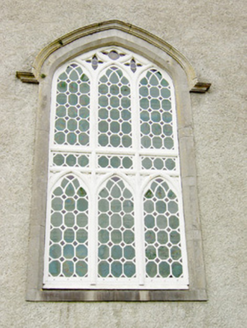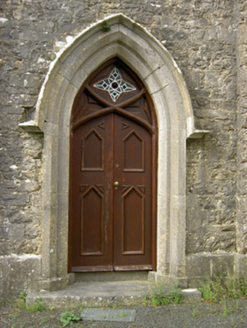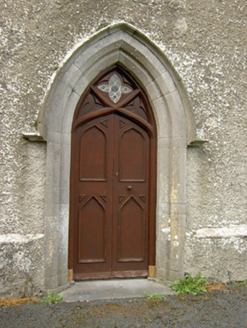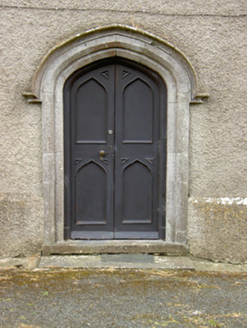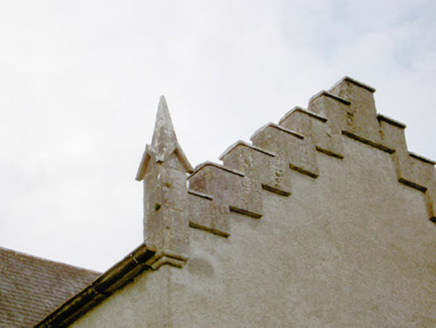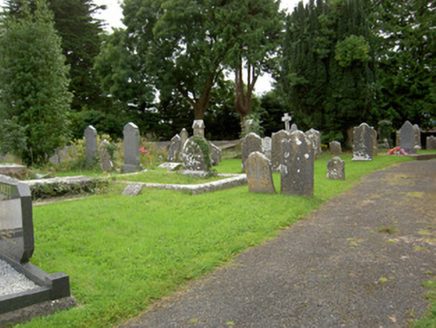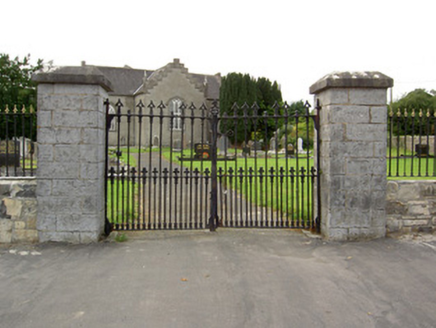Survey Data
Reg No
13303021
Rating
Regional
Categories of Special Interest
Architectural, Artistic, Historical, Social
Original Use
Church/chapel
In Use As
Church/chapel
Date
1825 - 1830
Coordinates
210808, 279530
Date Recorded
12/08/2005
Date Updated
--/--/--
Description
Freestanding Church of Ireland church on cruciform-plan, built or rebuilt c. 1829, having single-bay transepts to the north and south, single-bay chancel to the east and a two-stage tower on square-plan attached to the west. Possibly incorporating the fabric of an earlier church, c. 1694 to site. Pitched natural slate roof with dressed limestone crow-stepped parapets to gables with cut stone corner pinnacles/finials to ends, cast-iron rainwater goods and cut stone eaves course. Roughcast rendered walls over cut stone plinth with rubble limestone walls to tower. Tudor-arched/Perpendicular Gothic window to chancel gable under cut stone hood moulding with carved timber tracery, decorative iron window panes and cut stone surrounds. Pointed arch window openings under cut stone hood mouldings to transepts with carved timber tracery, decorative iron window panes and cut stone surrounds. Pointed and Tudor-arched door openings with hoodmouldings, timber tracery to overlight and double leaf timber panelled doors. Interesting interior with cusped rib-vaulting to roof, cusped timber panelling to walls, timber galleries to the transepts, timber pulpit, timber box pews with fielded panelling, and a collection of memorial monuments to the Forbes family of Castle Forbes (13303001). Set in own grounds with graveyard to site having collection of upstanding and recumbent grave markers, some with elaborate cast-iron railings. Freestanding mausoleum (13303022) to the north. Rubble limestone boundary wall to road-frontage (east) having modern cast-iron railings over. Entrance gates to the east comprising a pair of cut limestone gate piers on square-plan having capstones and cast-iron gates. Located to the centre of Newtown-Forbes, to the west side of the main street.
Appraisal
This appealing and unusual Church of Ireland church retains its early form, character and fabric. Its cruciform-plan and crow-stepped gables are unusual features for a Church of Ireland church. Architectural design and detailing have clearly been employed in its design and high quality craftsmanship is evident in features such as the timber tracery and stone dressings to the window and door openings, which are of artistic merit. It was built under the patronage of the Forbes family of Castle Forbes (13303001) and the Achmuty-Munster family of Brianstown House (13401305). The crow-stepped parapets to the gables are a particularly unusual feature, being vaguely Scottish Baronial in character, and may have been inspired by the Scottish heritage of the Forbes family. They have a parallel at a stable range at Castle Forbes (13303003). The interior of this church is noteworthy with a fine collection of decorative timber fittings and a collection of memorial monuments to the Forbes family. The box pews with fielded panels are reputedly the only surviving box pews of the type in Ireland and are mid-eighteenth century in style, suggesting that they were moved from the earlier church or that they survived a later remodelling of the building. This church was reputedly built in 1694 but little fabric remains to support this. It was built or rebuilt to designs by the eminent architect John Hargrave (c. 1788 – 1833), who was commissioned to carry out work at Castle Forbes around the same time (c. 1825). Lewis (1837) records that this church was built in 1829 ‘by aid of a gift of £830 from the late Board of First Fruits’. The Parliamentary Gazetteer of Ireland (1846) records that the church was rebuilt at cost of £1,384.12s.3¾d 'raised by parochial assessment'. A pathway to the west previously connected the church to Castle Forbes. This fine and distinctive church is one of the more important elements of the architectural heritage of County Longford. The surrounding graveyard, boundary walls, gate piers and cast-iron gates, contribute to the setting and complete this notable composition.
