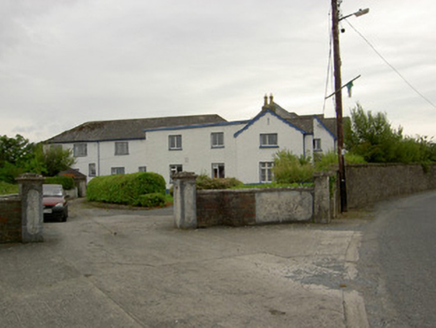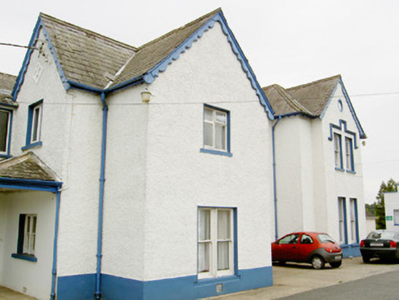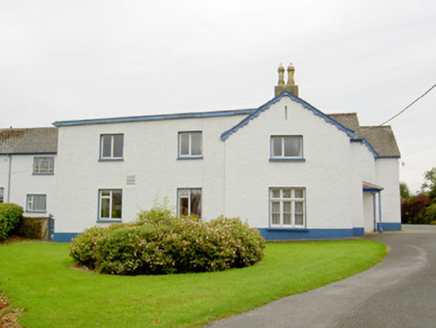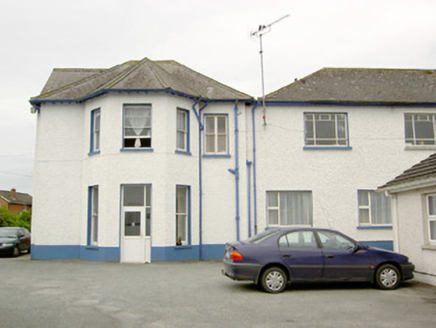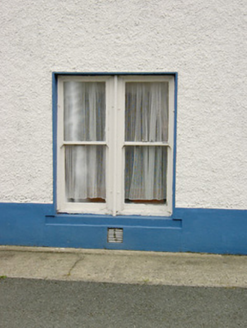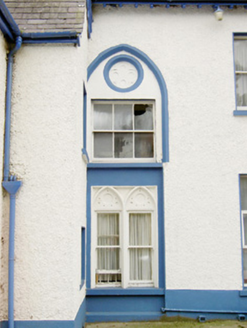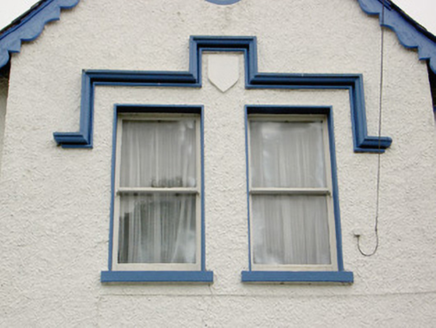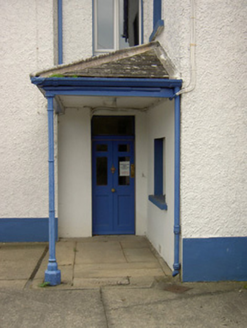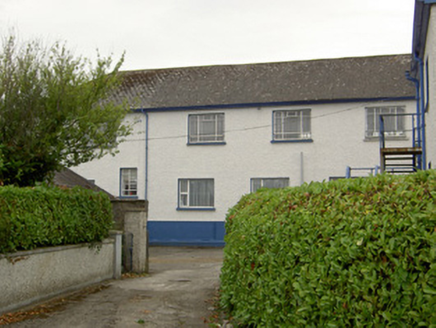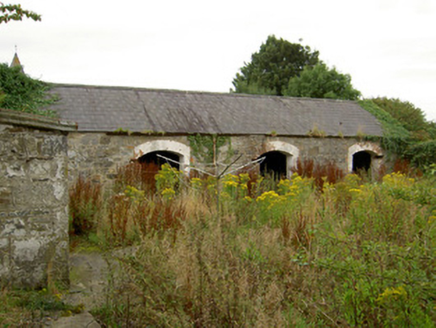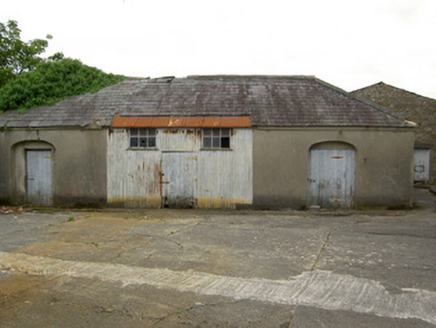Survey Data
Reg No
13303016
Rating
Regional
Categories of Special Interest
Architectural, Historical, Social
Original Use
Presbytery/parochial/curate's house
Historical Use
Bishop's palace
In Use As
Nursing/convalescence home
Date
1860 - 1900
Coordinates
211095, 279985
Date Recorded
18/08/2005
Date Updated
--/--/--
Description
Detached multiple-bay two-storey former bishop's house on irregular-plan with various gable-fronted breakfronts/bays, built c. 1870. Subsequently used as a convent, later as a boarding school, and now in use as nursing home. Full-height three-bay canted projection to the northeast gable end. Various extensions to rear (north and northeast). Possibly incorporating fabric of earlier building. Pitched and hipped natural slate roofs with cut stone and rendered chimneystacks, cast-iron rainwater goods and decorative timber bargeboards to gable-fronted sections. Painted pebbledashed walls over smooth rendered plinth. Square-headed window openings, some paired, with mixed one-over-one pane timber sliding sash windows and replacement timber windows. Paired one-over-one timber sash windows to centre of principal elevation (southeast) with moulded render detailing over having quatrefoil motifs (giving impression of pointed arch window opening) with three-over-three pane timber sash window above at first floor level, set in pointed arch recess with inset quatrefoil motif. Continuous stepped label moulding over window opening at first floor level to gable-fronted section at the northeast end of principal elevation (southeast). Tripartite timber casement window to the southwest gable end at ground floor level. Square-headed door opening to the southwest end of principal elevation having replacement glazed timber door with plain overlight above. Projecting open lean-to porch to doorway supported on moulded cast-iron column. Single-storey outbuildings to rear with pitched and hipped natural slate roofs, rubble limestone walls (one now cement rendered), segmental-headed carriage arches and square-headed window and door openings. Located in own grounds to the north end of Newtown-Forbes. Rubble stone boundary wall to road-frontage.
Appraisal
Despite being greatly extended to the rear to accommodate new uses over the years, this former bishop’s house retains much of its early form and character. The complex plan with a variety of gable-fronted bays, canted projections etc create a pleasing irregular composition. It retains much of its early fabric including decorative timber bargeboards, render decoration and timber sliding sash windows. The pointed arch and quatrefoil motifs to a number of the window openings are indicative of its former ecclesiastical use. Marked as a ‘Bishop's House’ on the Ordnance Survey third edition six-inch map (1914), this building was later used as the Novitiate of the Amalgamated Mercy Convents from 1920 - 1929. It became a secondary day and boarding school in 1951 and has been in use as a nursing home for some years. This building may incorporate the fabric of an earlier house to site, indicated on the Ordnance Survey first edition six-inch map (c. 1838). Indeed the attractive rubble stone outbuildings to the rear look earlier than the present building and have been built to service this earlier house. Located adjacent to the former convent (13303029) and convent chapel (13303030), this building forms part of a group of Roman Catholic structures that dominates the north end of Newtown-Forbes. The good quality outbuildings and the simple rubble stone boundary wall complete the setting and add to this composition. This structure may have been once called ‘Lisbrack House’, a building that the architect James Bell (an architect born in Newtown-Forbes in 1829) carried out works (‘alterations and additions’) on in 1861. These works were carried out for a Mr John Crawford and the contractor involved was a John Mullins, who was paid £350 for his work (Dublin Builder, 15 Jan 1861, 409 - 410).
