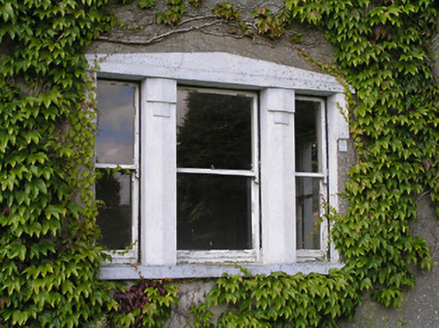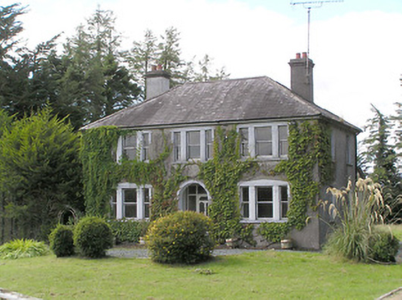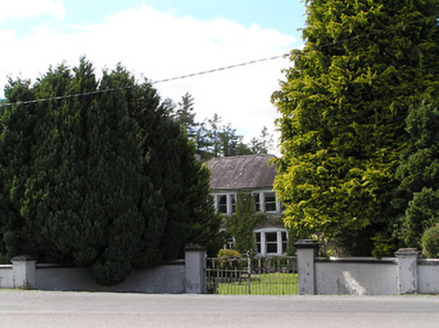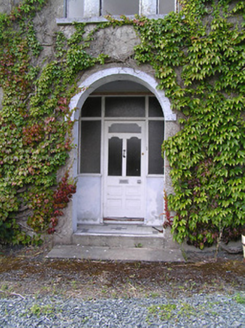Survey Data
Reg No
13302010
Rating
Regional
Categories of Special Interest
Architectural, Artistic
Original Use
House
In Use As
House
Date
1920 - 1940
Coordinates
214900, 285316
Date Recorded
26/07/2005
Date Updated
--/--/--
Description
Detached three-bay two-storey house, built c. 1930, having single-storey extension with lean-to roof to rear (northwest). Now vacant. Hipped natural slate roof with a pair of rendered chimneystacks. Rendered walls, now ivy-clad. Tripartite square-headed window openings with painted decorative render surrounds, concrete sills, and one-over-one pane timber sliding sash windows. Central round-headed arched opening with recessed square-headed door opening having half-glazed timber panelled door with sidelights and overlight. Set back from road in own grounds, with painted rendered boundary walls with square-profile piers, with wrought-iron double-leaf gates. Located to the southwest of Drumlish.
Appraisal
This early twentieth-century house is a notable example of its type and date. It retains its original form, character and fabric. The tripartite window openings and the central recessed doorway lend this building a distinctive appearance. This building is of a type commonly found in the suburbs of the larger towns and cities but is a rare building type in rural Ireland. It is an example of the enduring popularity in Ireland of the three-bay two-storey form with symmetrical fenestration and hipped roof. The concrete sills and the large window openings and panes mark it out as a patently twentieth-century example. The art deco style render decoration to the windows is also typical of its time, and enhances and emphasises the structure and form of the house. This building is an integral element of the built heritage of north County Longford, and it makes a positive contribution to the landscape to the southwest of Drumlish village.







