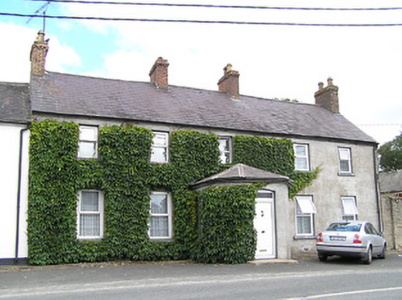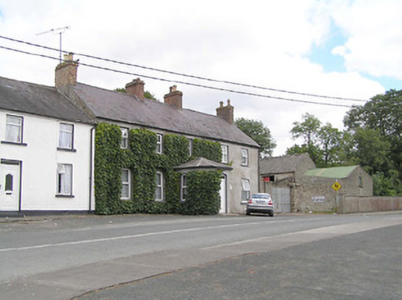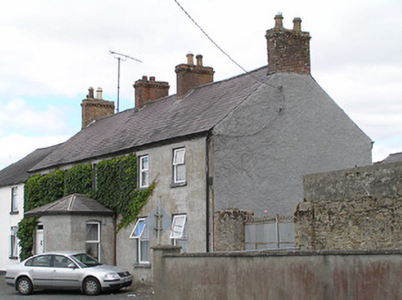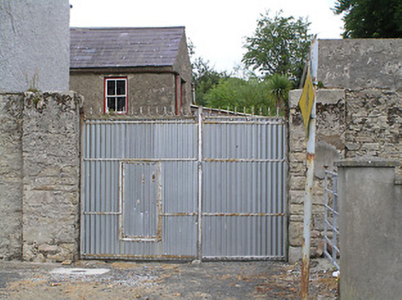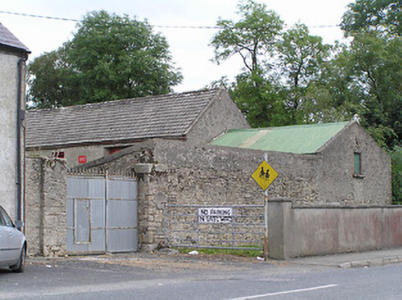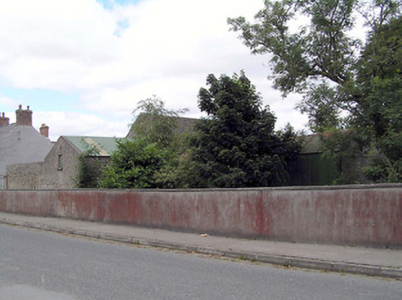Survey Data
Reg No
13302008
Rating
Regional
Categories of Special Interest
Architectural
Original Use
House
In Use As
House
Date
1800 - 1860
Coordinates
215283, 285607
Date Recorded
26/07/2005
Date Updated
--/--/--
Description
Attached five-bay two-storey house, built c. 1830, with canted entrance porch to the centre of the main elevation (southwest) having hipped natural slate roof over. Pitched slate roof with four moulded red brick chimneystacks having terracotta pots over. Rendered walls, now partially ivy-clad. Square-headed window openings with replacement fittings. Shallow segmental-headed doorway to front face of porch having replacement fittings. Sited on side of street with yard to side (southeast) and rear (north). Outbuildings (dated 1895) to yard have pitched slate, tiled and corrugated-metal roofs, rendered rubble stone walls with date plaque, and square-headed openings with timber fittings. Square-profile rubble stone piers to yard entrance with wrought-iron and corrugated-metal double-leaf gates. Located to the southeast of the crossroads at the centre of Drumlish.
Appraisal
The symmetry of the fenestration and the diminishing windows show the classical influence on this building. Its form suggests that it is early-nineteenth century in date. Although it has lost some of its fabric, it retains its overall form and structure. This is the most substantial private dwelling in the village of Drumlish and must have been originally constructed by someone of note in the local community. The canted porch is a later addition, probably c. 1900. The broad frontage and the four brick chimneystacks make a positive contribution to the streetscape of Drumlish. The complex of outbuildings to the rear, dated 1895, adds substantially to the setting and complete this interesting composition.

