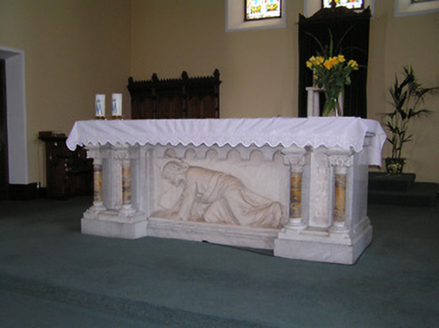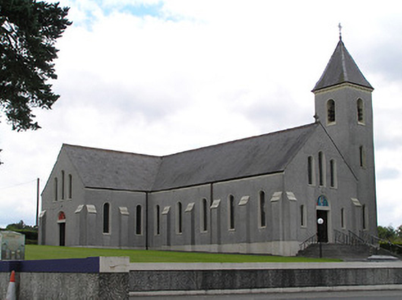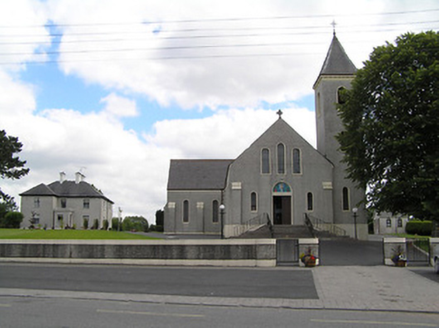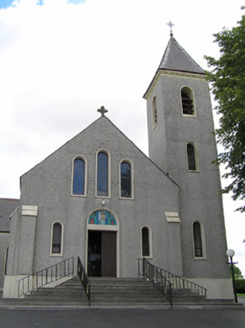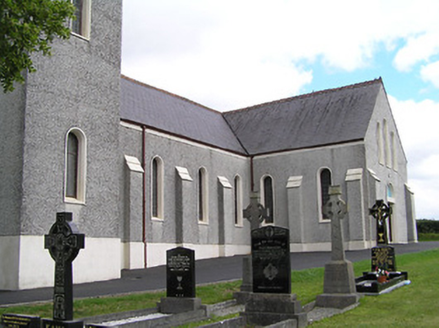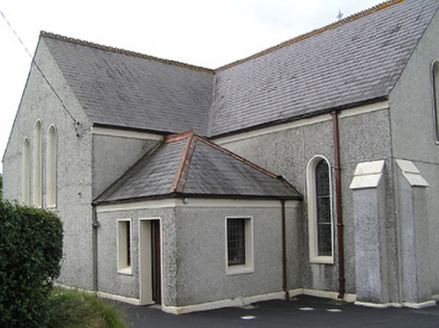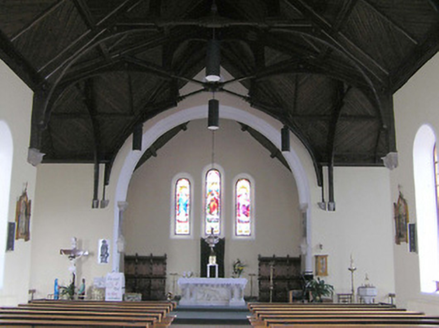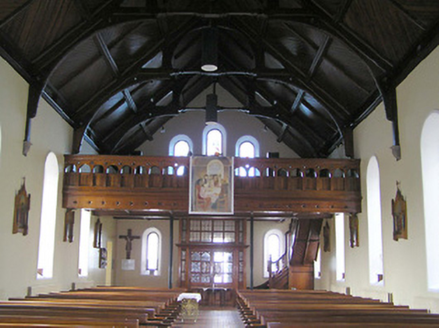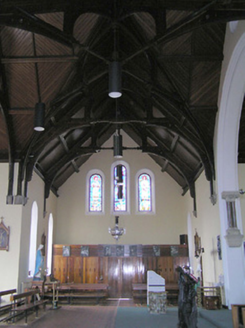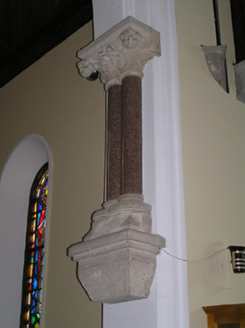Survey Data
Reg No
13302005
Rating
Regional
Categories of Special Interest
Architectural, Artistic, Social
Original Use
Church/chapel
In Use As
Church/chapel
Date
1905 - 1910
Coordinates
215386, 285739
Date Recorded
26/07/2005
Date Updated
--/--/--
Description
Detached Roman Catholic church on cruciform-plan, built 1907 and renovated in 1969, comprising five-bay nave to the northwest, full-height two-bay transepts to the northeast and southwest and a full-height shallow chancel to the southeast. Three-stage belltower on square-plan attached to the southeast side of the entrance elevation having slated spire with wrought-iron cross finial over. Single-storey vestry attached to the northeast side of chancel, c. 1969. Pitched artificial slate roofs with terracotta ridge crestings, cut stone cross finial to apex of roof to entrance gable. Corbelled eaves course to tower. Pebbledashed walls over smooth rendered plinth with strip/clasping buttresses to nave and transept. Round-headed window openings with leaded stained glass windows. Three graded round-headed lancet window openings to nave/entrance gable and to chancel gable. Square-headed door opening to centre of entrance gable with timber battened double doors and mosaic to semi-circular arch over above. Concrete steps with steel railings to front entrance. Interior has cross-braced timber truss roof, timber screen to entrance with timber gallery over, rendered chancel arch with granite colonnettes forming corbels. Marble altar with carved image of Christ to front panel. Set in own grounds to the northeast of the centre of Drumlish with burial plots of local clergy to site. Associated parochial house to the northeast. Rendered and pebbledashed boundary walls to road frontage with circular-profile piers and steel gates to entrance.
Appraisal
This plain but well-composed Roman Catholic church retains its early form and character. Its form is typical of its date, having an attached tower to one side of the entrance gable, clasping buttresses and round-headed window openings. The interior retains much of its original fittings, including a finely carved marble altar, attractive carved stone capitals to the chancel arch, stained glass windows and a complex timber roof. The tower was probably added slightly later, perhaps c. 1930. This church was originally built for the Rev. Canon John Reville and replaced an earlier Roman Catholic church at Drumlish, a T-plan chapel, later in use as a mortuary chapel (c. 1910), which was located at the cemetery on Hill Street (no longer extant). Located on elevated ground to the northeast of Drumlish, this church is the dominant architectural feature in the town and is an integral element of the built heritage and social history of the local area. It makes an interesting group with the nearby presbytery and the graveyard in its grounds.
