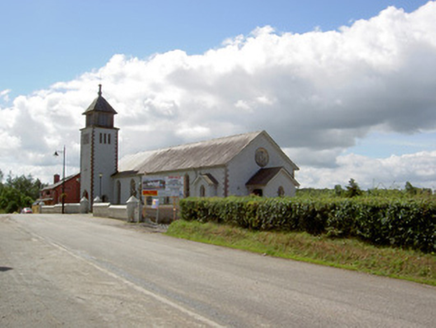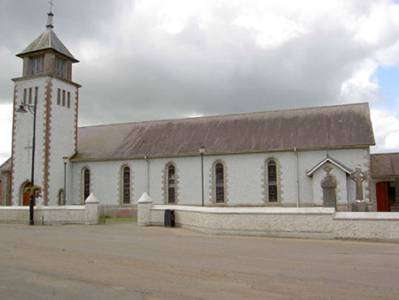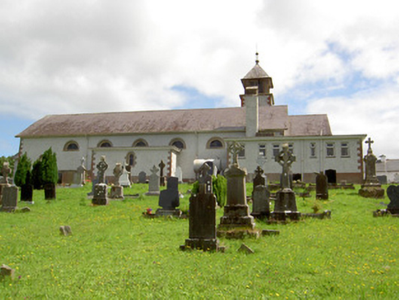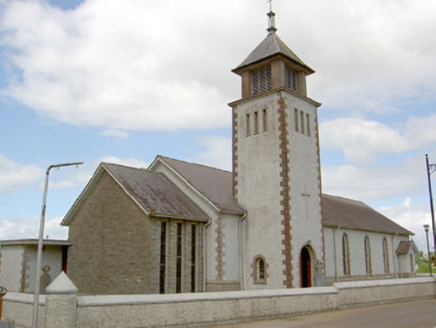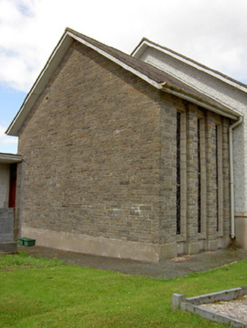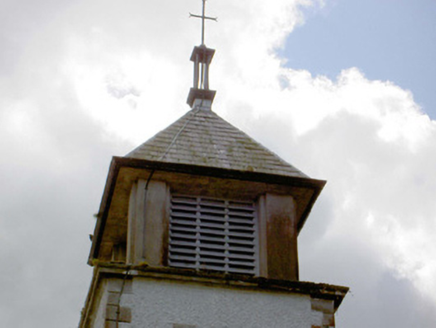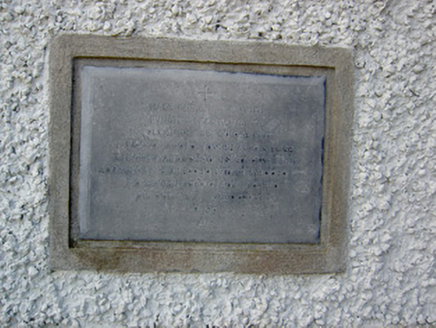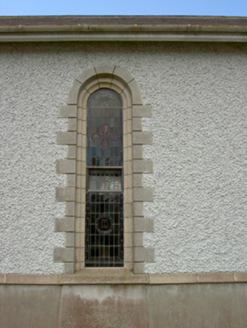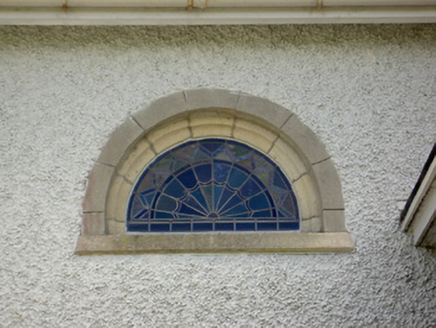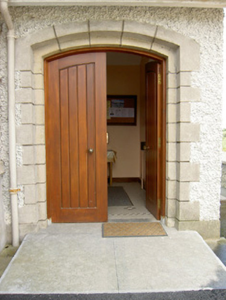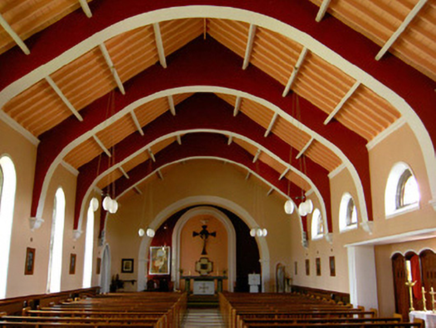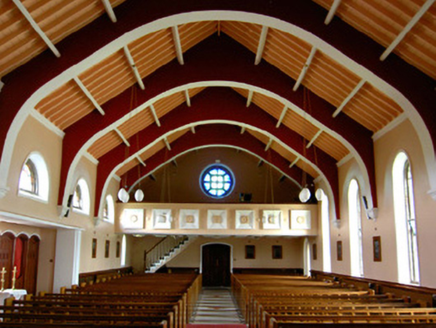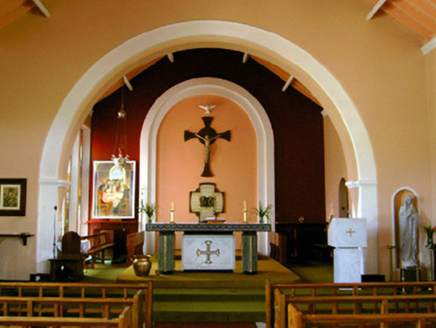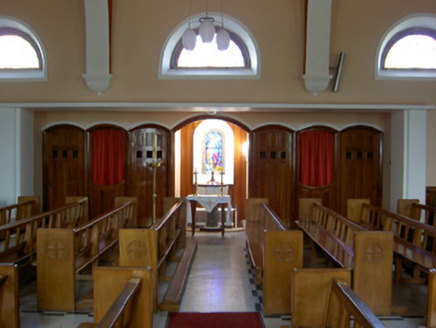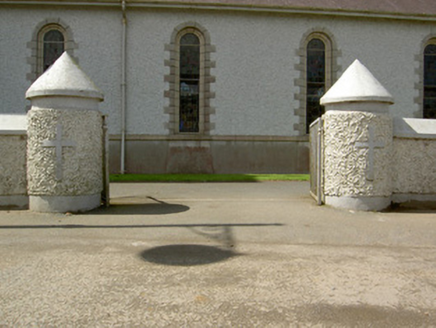Survey Data
Reg No
13301001
Rating
Regional
Categories of Special Interest
Architectural, Artistic, Social
Original Use
Church/chapel
In Use As
Church/chapel
Date
1950 - 1962
Coordinates
218618, 290738
Date Recorded
03/08/2005
Date Updated
--/--/--
Description
Freestanding Roman Catholic church, built c. 1956 - 61, comprising a seven-bay nave to the north, chancel to south and a three-stage tower (on square-plan) to the south end of the east elevation having a belfry with pyramidal slate roof over. Flat roof extensions to west and entrance porches to the north end of the nave and to the north end of the east side of nave. Pitched natural slate roof with cast-iron rainwater goods. Pitched slate roofs to porches. Pebbledashed walls over smooth rendered plinth with render quoins to the corners of the main building and to the attached tower. Sill course to nave. Snecked split concrete cladding to chancel. Round-headed window openings to east side of nave having stained glass windows and block-and-start render surrounds, semi-circular windows to west side of nave having stained glass and render surrounds, all with concrete sills. Full-height square-headed window openings to east and west sides of chancel with stained glass windows. Round-headed door opening east face of tower with render block-and-start surround and double leaf timber battened door. Segmental-headed doorway with timber battened door to the porch at the north end of the nave. Concrete portal roof frame to interior. Set back from road in own grounds to the north end of Ballinamuck. Pebbledashed boundary wall with rounded piers and paired wrought-iron gates to road-frontage (east). Graveyard to rear (west) with collection of grave markers c. 1858 to present day.
Appraisal
Although modern materials and building techniques are used, this church maintains several of the traditional elements of Roman Catholic church architecture, including the tall round-headed windows to the east side of the nave, the attached tower with belfry, the pitched slate roof, the shallow chancel and the quoins emphasising the corners of the building. The appearance of the church is enlivened through the use of contrasting building materials and by the variety of openings to the exterior. To the interior, the pronounced portal frame roof supports provide a rhythm and definition to the nave and helps to create a bright and visually impressive space. The graveyard to the west contains a number of interesting grave markers, some of artistic merit. Many of the grave markers are associated with an earlier Roman Catholic church to site, built c. 1840 and demolished to make way for the present building c. 1956. The earliest gravestone is dated 1858. This church creates a focal point to the village of Ballinamuck and it is an integral element of the built heritage of north County Longford. It was built to designs by Robinson, Keefe and Devane Architects, Dublin and opened in October 1961. It cost £35,000 to build and the main contractor involved was/were Ledwith Brothers, Longford.
