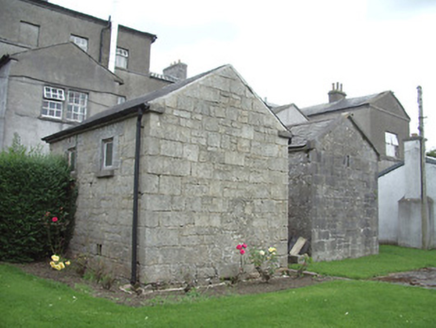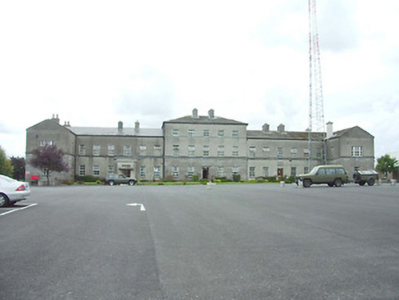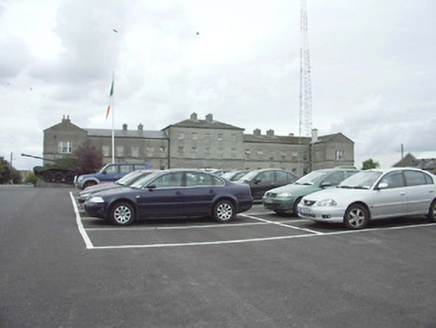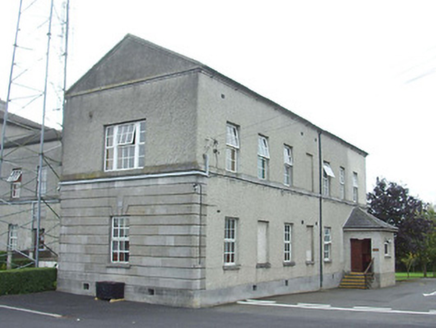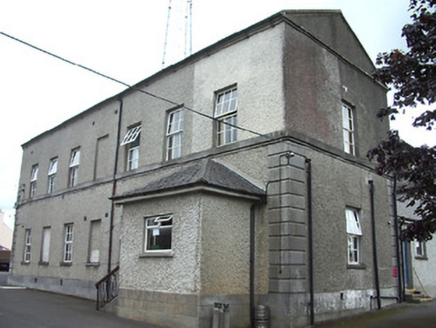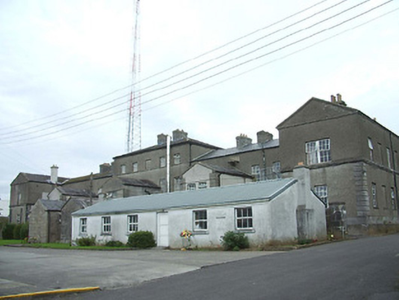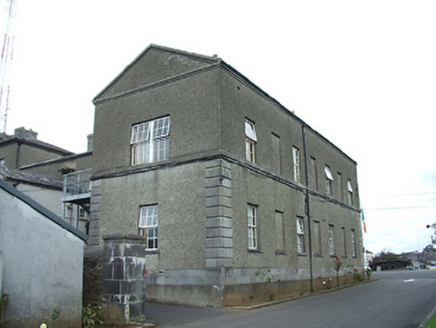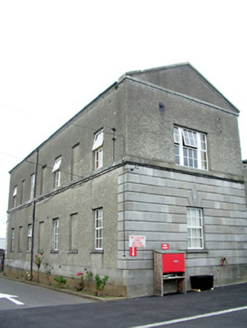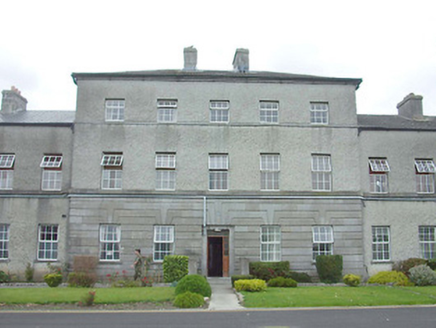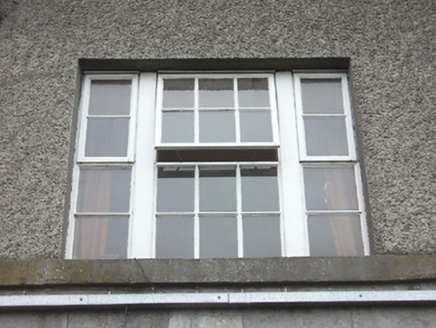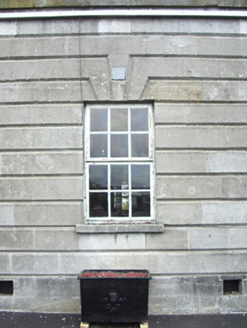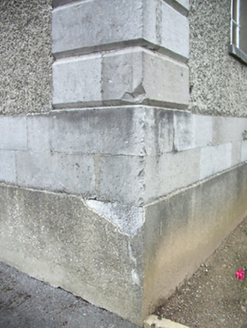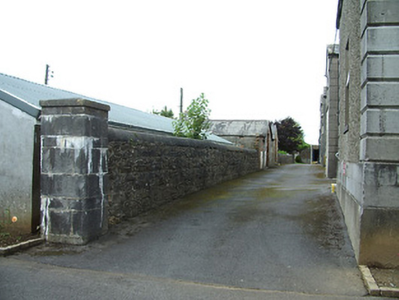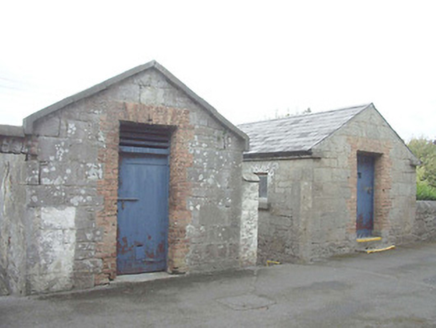Survey Data
Reg No
13008020
Rating
Regional
Categories of Special Interest
Architectural, Artistic, Historical, Social
Previous Name
Longford Cavalry Barracks
Original Use
Barracks
In Use As
Barracks
Date
1810 - 1820
Coordinates
213006, 275708
Date Recorded
08/09/2005
Date Updated
--/--/--
Description
Detached nineteen-bay barracks on H-shaped plan, built 1815. Originally in use as main military accommodation building and officers’ mess. Composed of a central five-bay three-storey block, flanked to either side (north and south) by six-bay two-storey ranges, and with advanced single-bay two-storey gable-fronted end blocks. Two-storey returns and single-storey extensions to rear (west). Single-storey extension to north elevation. Porch extension to front elevation (east) of south flanking range. Auxiliary buildings to rear (west). Hipped and pitched slate roofs with cast-iron rainwater goods, rendered and dressed coursed limestone chimneystacks. Roughcast rendered walls with rusticated coursed limestone to ground floor to central and advanced end blocks. Dressed limestone plinth and raised dressed limestone quoins. Dressed limestone string courses, sills and sill courses. Square-headed window openings having timber frame windows with hinged panes. Wyatt windows to front elevation of end blocks at first floor level, now with timber casement windows. Square-headed main entrance opening to centre of main block with replacement glazed timber door, accessed via concrete steps. Situated within the grounds of Sean Connolly Barracks, to the west side of the parade ground and barrack complex, and located to the north of Longford Town centre. Rubble stone boundary wall and complex of single-storey outbuildings to the rear (west).
Appraisal
This monumental, classically-inspired former cavalry barrack building forms the principal element of the Sean Connolly Barrack complex (13008016 – 20). It retains its early character, form, massing and much of its important early fabric. Fine craftsmanship and attention to detailing are evident throughout. It was built to designs by John Behan and was built to provide accommodation for 9 officers and 222 non-commissioned officers and privates. The impressive scale of the building and the repetition of simple, well-proportioned elements create a powerful and striking architectural effect. Its form, with classical proportions, is very typical of the military architecture of the time and similar buildings are to be found at Custume Barracks, Athlone, and at Columb Barracks, Mullingar, dating to the same period. The complex of single-storey outbuildings and the rubble stone boundary wall to the rear complete the setting and add to this fine composition. This building forms the centrepiece of a group of related structures within the Sean Connolly Barracks complex (13008016 - 20) that together represents an important element of the architectural heritage of the area and is of considerable social and historical importance to County Longford. Sean Connolly Barracks is named after Brigadier Sean Connolly, of the Longford Brigade, who was fatally wounded in action in 1921 by British forces during the War of Independence.
