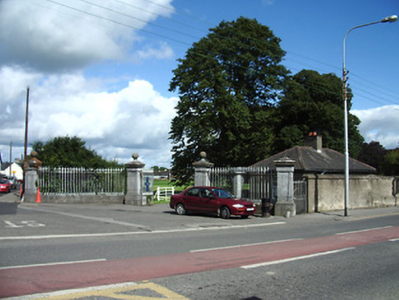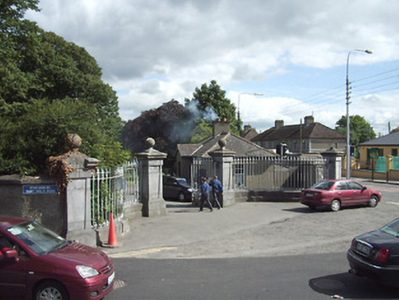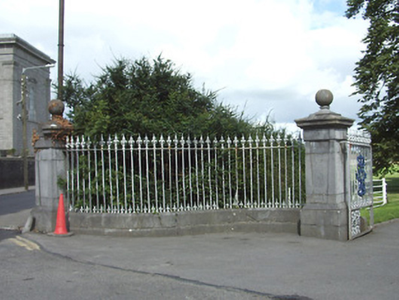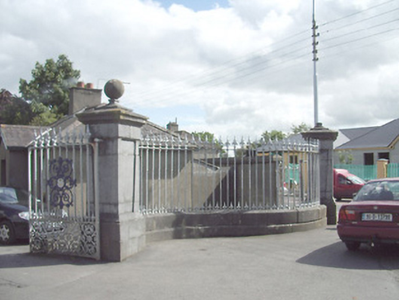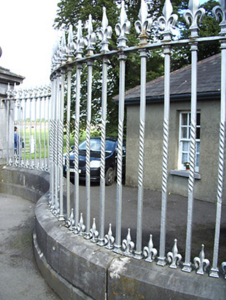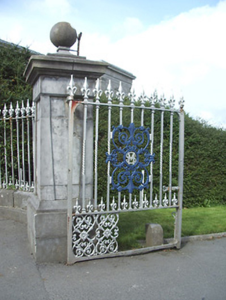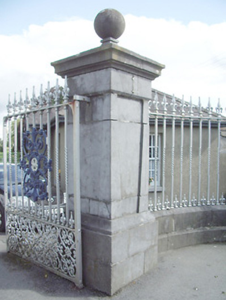Survey Data
Reg No
13008011
Rating
Regional
Categories of Special Interest
Artistic, Technical
Previous Name
Saint Mel's Diocesan Seminary
Original Use
Gates/railings/walls
In Use As
Gates/railings/walls
Date
1860 - 1880
Coordinates
213547, 275263
Date Recorded
01/09/2005
Date Updated
--/--/--
Description
Freestanding entrance group/gate screen serving St. Mel’s College (13003002), erected c. 1870. Pair of dressed ashlar limestone gate piers (on square plan) to central carriage entrance with inset panels, moulded caps and having cut stone ball finials over. Cast- and wrought-iron double leaf gates. Central gateway flanked by sections of chamfered ashlar limestone plinth walls with cast-and wrought-iron railings over and terminated by dressed ashlar limestone gate piers on square plan with ball finials over. Ball finial missing to south pier. Pedestrian wrought-iron gate to rendered boundary wall to south. Located to the southwest of St. Mel’s College, at start of entrance avenue, and to the southeast of Longford Town centre. Attendant gate lodge (13002328) located to the east.
Appraisal
This elegantly appointed sweeping gateway is an integral component of the St. Mel’s College (13003002) complex. Despite some damage, it retains its early form and character. Exhibiting fine stonemasonry, the aesthetic design of the composition is further enlivened by the good quality cast and wrought-iron gates and railings, particularly the elaborate college/seminary emblem/crest and the highly decorative lower panels to the gates. This gateway forms an interesting pair of related structures with the attendant gate lodge to the east (13002328), and it adds aesthetic incident to the streetscape to the southeast of Longford Town centre. It was possibly erected to designs by John Bourke (died 1871), the architect responsible for the designs of the main college building.

