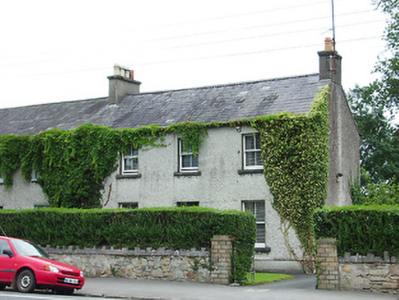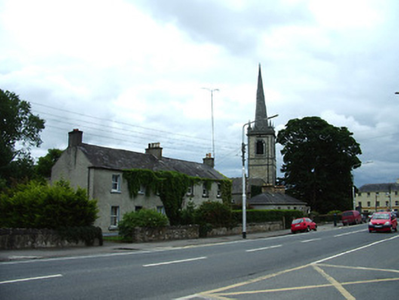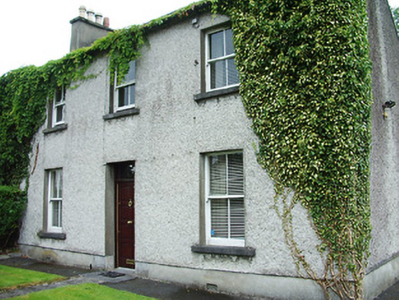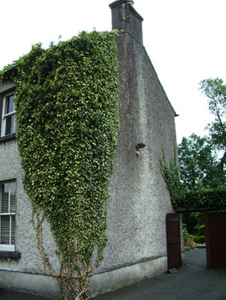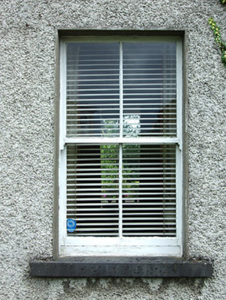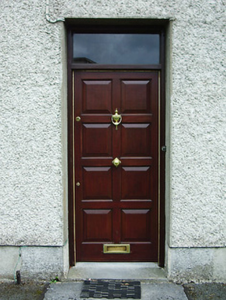Survey Data
Reg No
13008002
Rating
Regional
Categories of Special Interest
Architectural
Original Use
House
In Use As
House
Date
1875 - 1885
Coordinates
213224, 275798
Date Recorded
11/08/2005
Date Updated
--/--/--
Description
Semi-detached three-bay two-storey house, built 1880, with two-storey return to rear (east). One of a pair with the building adjacent to the north (13001049). Pitched natural slate roof with rendered chimneystacks to either end having terracotta chimney pots and with cast-iron rainwater goods. Shared central chimneystack to the north end. Painted roughcast rendered walls over smooth render plinth. Square-headed window openings with painted sills, render reveals and two-over-two pane timber sliding sash windows. Central square-headed entrance opening with replacement timber panelled door and overlight. Set back from the street with gardens to the front (west), rear (east) and to the south. Rubble limestone boundary with crenellated coping over to road-frontage. Located to the north of Longford Town centre.
Appraisal
A simple late-nineteenth century house, which retains its early form and character. One of a pair of houses, which retains its scale and form. It retains much of its early fabric including timber sash windows. Significant in its own right, but the interest is augmented by the similar condition of its neighbour to the north (13001049). This house was built on the site of the former Longford Town Jail/Prison, which went out of use after the construction of a new prison (13001036) to the northwest c. 1825. The simple rubble stone boundary wall adds to this composition, which is an integral element of the architectural heritage of Longford Town.

