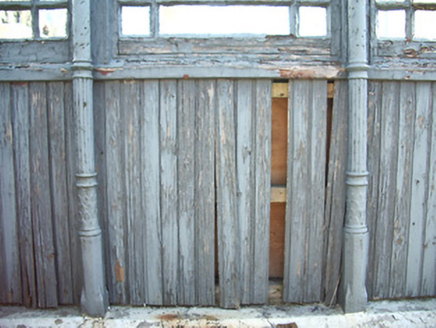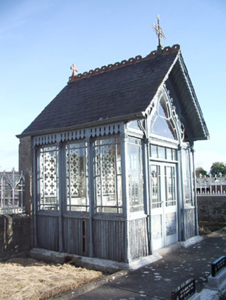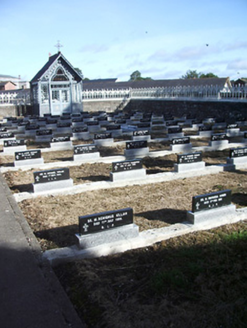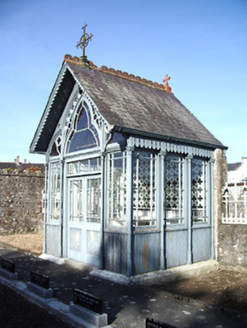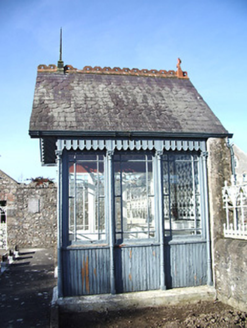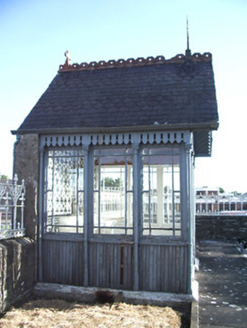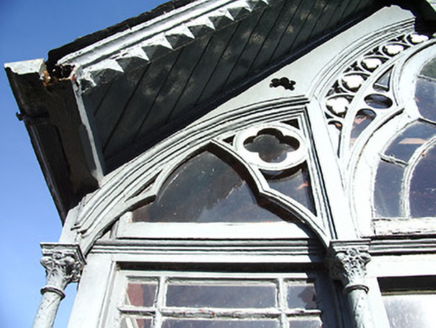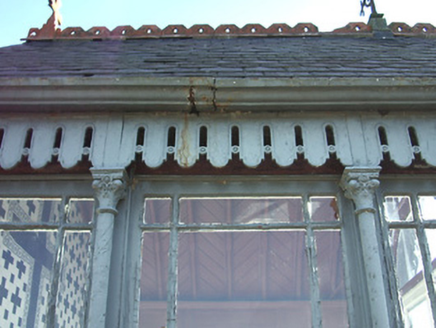Survey Data
Reg No
13005056
Rating
Regional
Categories of Special Interest
Architectural, Artistic, Social
Original Use
Oratory
In Use As
Oratory
Date
1890 - 1910
Coordinates
213646, 275085
Date Recorded
02/09/2005
Date Updated
--/--/--
Description
Detached three-bay single-storey oratory, erected c. 1900. Pitched slate roof in decorative courses with terracotta ridge cresting, wrought-iron cross finial and cast-iron rainwater goods. Painted timber saw tooth bargeboards to gables and painted cast-iron scalloped valances to side eaves (east and west). Painted wrought- and cast-iron frame with full-height slender decorative cast-iron columns set on painted concrete base. Painted timber battened apron panels. Glazed trifoliate painted cast-iron decorative frames to gable. Square-headed window openings with fixed cast-iron frames and geometric glazing bars. Square-headed entrance opening with glazed timber double leaf door, overlight with geometric glazing bars. Situated within nuns' graveyard (13005057) to the east end of the grounds of the Convent of Mercy (13004040), Longford Town.
Appraisal
An appealing and well-detailed Gothic style oratory associated with the nuns’ graveyard (130005057) at the Convent of Mercy, Longford Town (13004040). It represents a fine example of an early pre-fabricated structure and it is notable for the high quality of the ironmongery and carved timber used throughout. Although now out of use, it retains its original form, character and fabric. It forms part of an extensive group of structures associated with Convent of Mercy, Longford Town (13004040) and it makes a positive contribution to the built heritage of the area.
