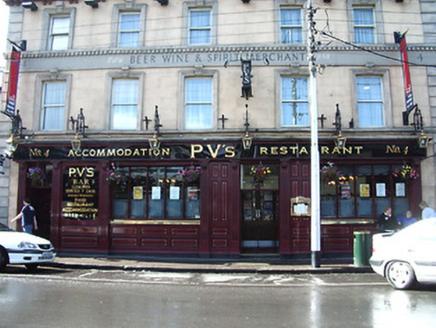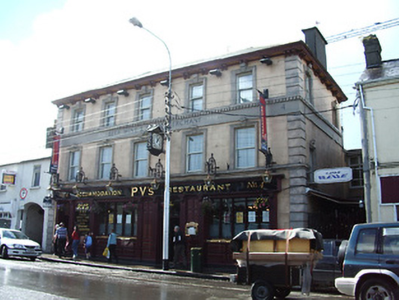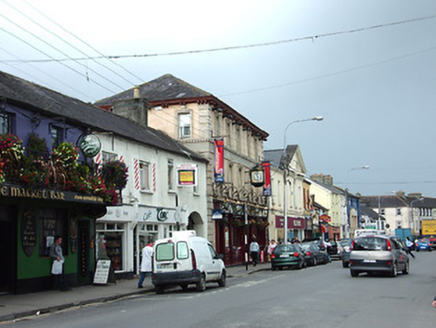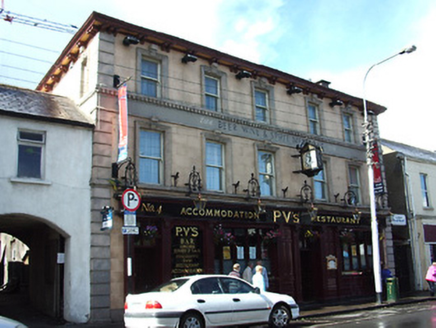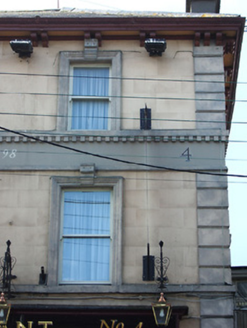Survey Data
Reg No
13004082
Rating
Regional
Categories of Special Interest
Architectural, Artistic, Social
Original Use
House
In Use As
Public house
Date
1895 - 1905
Coordinates
213258, 275159
Date Recorded
24/08/2005
Date Updated
--/--/--
Description
Attached (originally detached) five-bay three-storey commercial premises and former house, built c. 1902, Now in use as hotel with pubfront c. 1990 to ground floor. Modern extensions to the rear (west). Hipped slate roof with rendered chimneystack and cast-iron rainwater goods. Overhanging eaves with moulded eaves course and paired timber brackets. Painted ashlar lined rendered walls imitating coursed stone to upper floors, with raised render block quoins to the corners. Square-headed window openings with moulded surrounds/architraves and decorative keystones. One-over-one pane timber sliding sash windows. Continuous painted sill courses to first and second floors. Render platband/fascia/frieze with modillion course over and hand painted lettering. Late-twentieth century timber shopfront with panelling and fluted pilasters. Square-headed openings with fixed timber frame windows and glazed timber double leaf doors. Set directly on the street with blocked laneway to north. Located to the west side of Ballymahon Road to the south end of Longford Town centre.
Appraisal
This imposing and well-detailed commercial premises dominates the streetscape to the south end of Longford Town centre. It retains its original character, form and fabric despite recent alterations to the ground floor. This fine structure has extensive render decoration that is typical of the late-nineteenth century/very early-twentieth century, including the moulded architraves to the upper floor openings, the block quoins to the corners and the rendered frieze, which acts as the fascia. The overhanging bracketed eaves are an unusual architectural feature in Longford Town, adding to the architectural variety of the streetscape.
