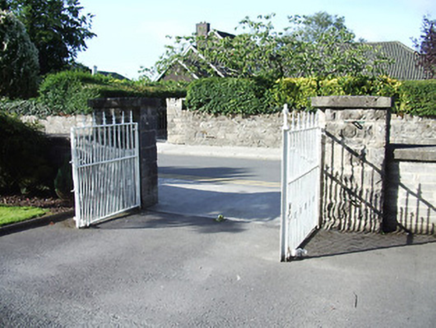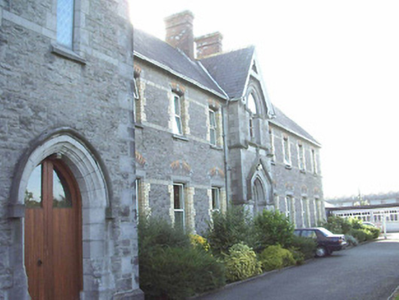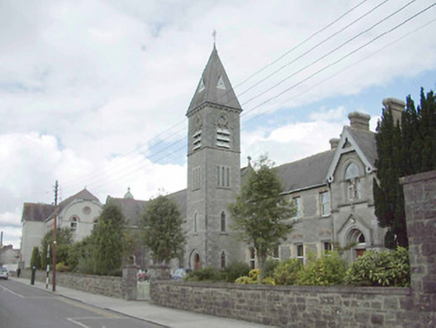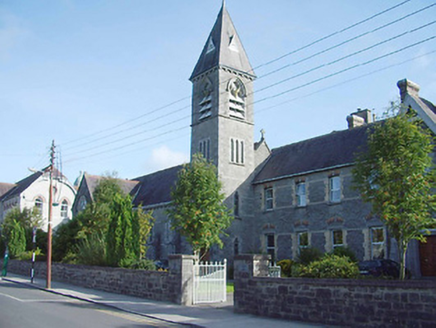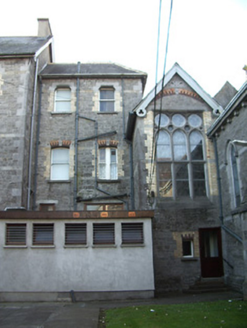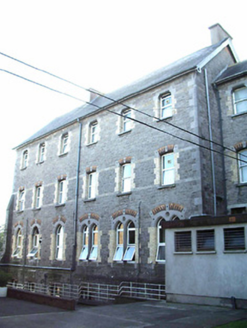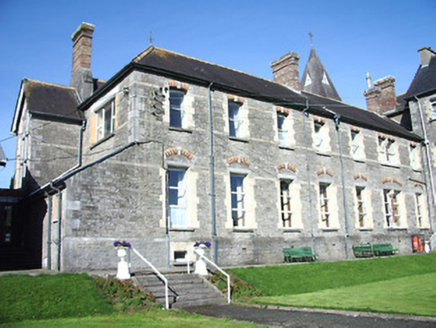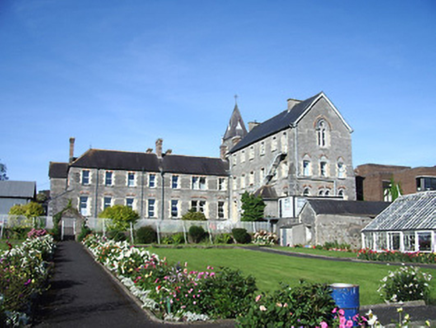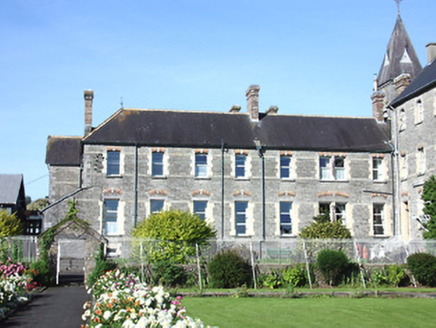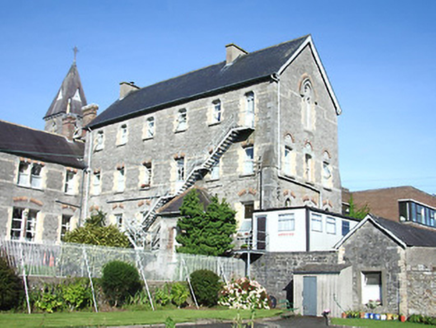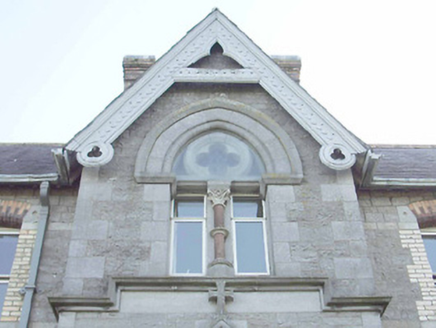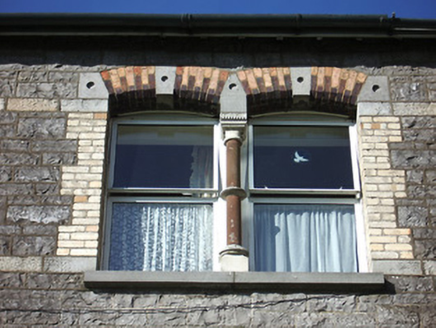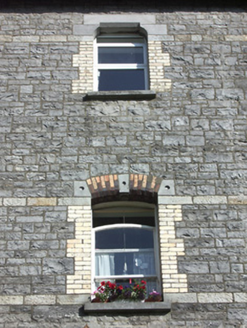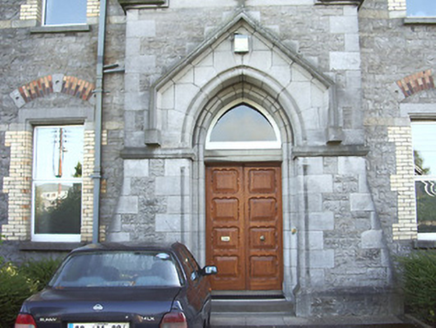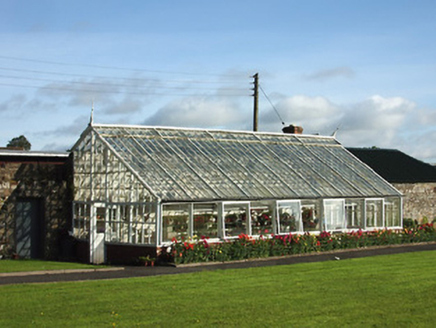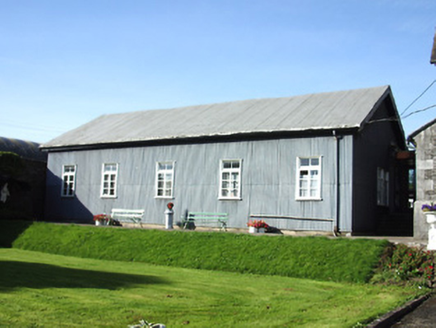Survey Data
Reg No
13004040
Rating
Regional
Categories of Special Interest
Architectural, Artistic, Historical, Social
Original Use
Convent/nunnery
In Use As
Convent/nunnery
Date
1870 - 1875
Coordinates
213547, 275051
Date Recorded
02/09/2005
Date Updated
--/--/--
Description
Attached nine-bay two-storey convent complex, built 1874, with advanced gable-fronted bay to the centre of the front elevation (west) having splayed base and six-bay three-storey over basement wing to the rear (east). Several modern extensions and auxiliary buildings to the rear (east). Pitched and hipped slate roofs with red brick and rendered chimneystacks, cast-iron rainwater goods and decorative timber bargeboards to gables. Coursed limestone rubble walls with dressed limestone platbands, moulded limestone string courses, dressed limestone quoins and stepped dressed limestone plinth. Pointed arch, square, shouldered and segmental-headed window openings with (flush) yellow brick block-and-start surrounds. Moulded limestone, red and blue brick window heads, surrounds and dressings. Some paired with colonnettes. Pointed arch window opening to entrance gable with moulded archivolt, dressed limestone block-and-start surround, colonnette and quatrefoil. Pointed arch window opening to rear wing with carved limestone plate tracery, lancets and quatrefoil detail. Carved limestone plate tracery to window on north elevation with lancets and quatrefoils. Stone sills with one-over-one timber sliding sash windows and many replacement windows. Pointed arch recessed entrance opening with dressed limestone block-and-start and moulded surround. Hood moulding with plain label stops. Timber panelled double leaf entrance door. Accessed via stone flagged step. Random rubble and coursed stone boundary walls. Capped piers with cast- and wrought-iron gates. Glass house and painted corrugated-metal clad building to rear. Situated in landscaped surrounds to the southeast of Longford Town centre. Glasshouse and corrugated-metal clad outbuilding to the rear (east). Convent chapel (13004039) attached to the north.
Appraisal
A substantial and well-proportioned mid-to-late nineteenth century convent building, which retains its original imposing form and character. The form of this building is characteristic of the convent architecture in Ireland during the second half of the nineteenth century, a period when a great many buildings of this type were constructed. The plain front façade is enlivened by the advanced gable-fronted central bay, the fine doorcase and by the polychromatic treatment to the window openings. It was reputedly built to designs by the noted architect John Bourke (d. 1871), who also designed St. Mel’s College (13003002) and worked on St. Mel’s cathedral (13002327) in Longford Town. The foundation stone was laid by the Most Rev. Dr. Conroy, Bishop of Ardagh and Clonmacnoise, on the Feast of St. Joseph in 1872. The Sisters of Mercy previously had a convent along Keon’s Terrace from 1861 until they moved to St. Joseph’s in c. 1874. This building is of social importance to the local community as a school and is an historical reminder of the role of the Sisters of Mercy in Longford Town. The simple boundary wall and the gates, the glasshouse and the corrugated-metal building to the rear completes the setting and adds to this composition. This convent was constructed on a twelve acre site donated by the Earl of Longford. Its construction costs were estimated to be £30,000, and the main contractor involved was P. Kelly.
