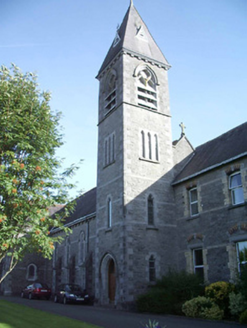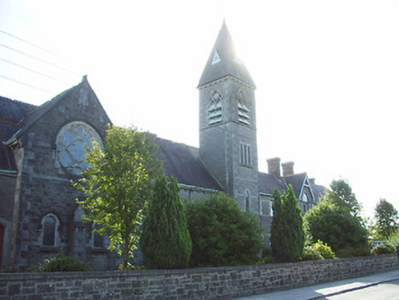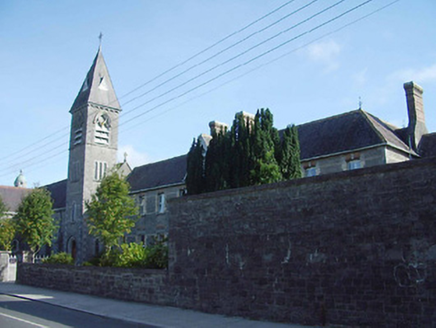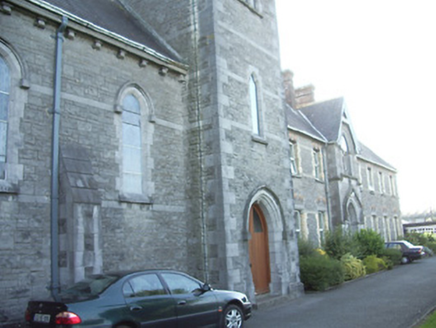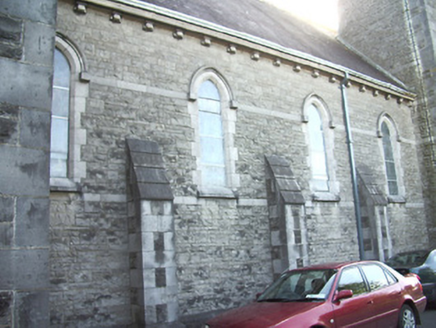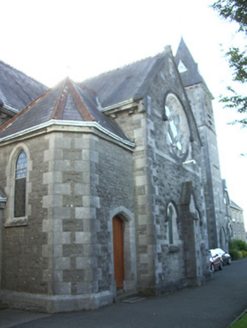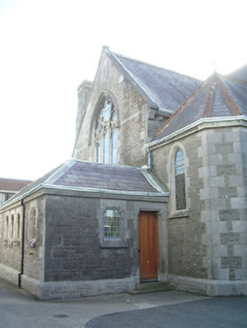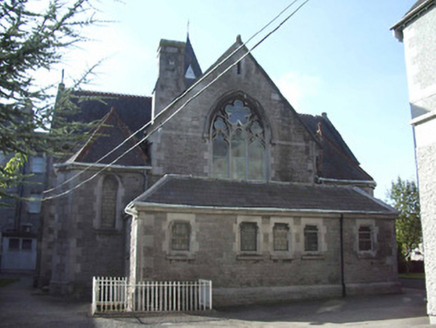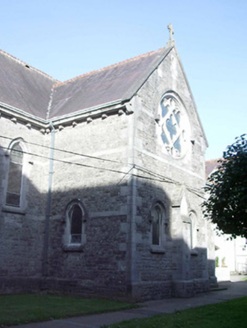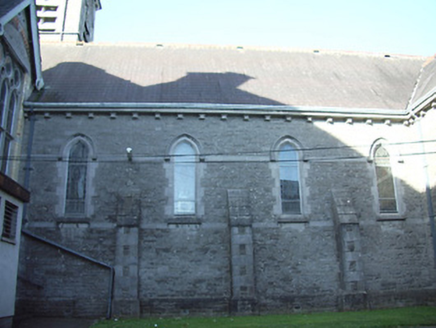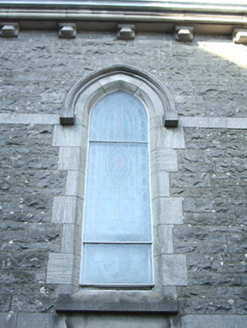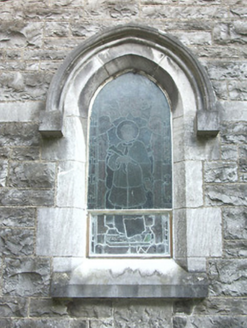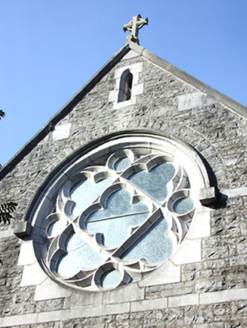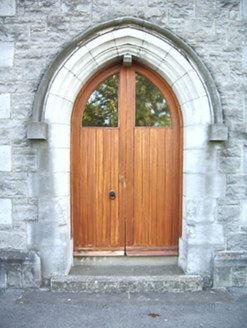Survey Data
Reg No
13004039
Rating
Regional
Categories of Special Interest
Architectural, Artistic, Historical, Social
Original Use
Church/chapel
In Use As
Church/chapel
Date
1870 - 1875
Coordinates
213521, 275076
Date Recorded
02/09/2005
Date Updated
--/--/--
Description
Attached convent chapel on cruciform cruciform-plan, built 1872-74, comprising a four-bay nave, tower on square-plan (with pyramidal roof over) attached to the south end of the west elevation, single-bay transepts to the east, and west, and single-storey sacristy and vestry attached to the north end. Single-bay porches adjoining north ends of transepts. Crypt to north end of chapel, under chancel. Hipped and pitched slate roof with terracotta ridge cresting and finials. Dressed coursed limestone chimneystack to chancel. Bracketed eaves and cast-iron rainwater goods. Rock-faced snecked limestone walls over chamfered dressed limestone plinth with clasping buttresses to nave. Flush dressed limestone quoins to corners and dressed limestone string courses. Pointed arch, shouldered and trifoliate window openings with dressed limestone block-and-start surrounds and sills, hood mouldings and stained glass windows. Pointed arch window openings to north elevation with cusped geometric tracery, dressed limestone block-and-start surround, hood mouldings and leaded stained glass. Rose windows to east and west transepts with carved limestone tracery, hood mouldings and stained glass. Louvered gablets and pointed arch openings with quatrefoil to tower. Pointed arch, pointed segmental and shouldered entrance openings with moulded limestone surrounds and hood mouldings. Timber battened doors, accessed via concrete steps. Situated in paved and landscaped surrounds to the southeast of Longford Town centre. Attached to the north end of the Convent of Mercy (13004040). Coursed limestone boundary wall to street frontage (west). Coursed limestone gate piers on square-plan and iron gates give access to site from the west.
Appraisal
This substantial and well-detailed Gothic Revival chapel forms an important part of the Covent of Mercy complex, Longford Town. The contrast between the dark rock-faced limestone masonry and the pale dressed limestone trim creates an attractive textural and tonal contrast to the exterior. The elevations are enlivened by the fine craftsmanship and the variety of openings. The good quality geometric tracery to the north/chancel gable, the rose windows to the transepts and the stained glass windows (possibly by Mayer of Munich), add an artistic quality to the chapel façade. This chapel was probably built to designs by John Bourke (d. 1871), the architect responsible for the designs of the adjacent convent building (13004040). However, some sources (Slater's Directory 1894) suggests that it was built to designs by William Hague (1836 - 1899), an eminent and prolific architect of his day. It was consecrated in 1893, the same year (and possibly at the same time) that St. Mel’s Cathedral was consecrated. It is unusually large for a convent chapel and it may have been added to the convent complex a short time after the main convent building was built/construction commenced. The simple boundary walls and the entrance gates complete the setting of this fine composition, which is an important addition to the streetscape of Longford Town. This church and the associated convent was constructed on a twelve acre site donated by the Earl of Longford. Its construction costs (which may have included the church) were estimated to be £30,000, and the main contractor involved was P. Kelly.
